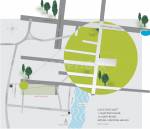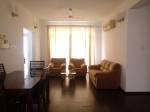
PROJECT RERA ID : .
Adroit Aura One

Price on request
Builder Price
3 BHK
Apartment
1,526 - 1,976 sq ft
Builtup area
Project Location
Adyar, Chennai
Overview
- Feb'12Possession Start Date
- CompletedStatus
- 34Total Launched apartments
- ResaleAvailability
Salient Features
- Kasthurba Nagar Railway Station (1.3 Km) Away
- Kumara Raja Muthian High School (1.2 Km) Away
- Impcops Hospital (1.2 Km) Away
- Indian Institute of Technology (IIT) (3.1 Km) Away
- Conceptree Learning- For Neet (0.8 Km) Away
More about Adroit Aura One
Aura One exploring the innate desire for beauty and convenience in our living spaces. Dispelling the urban legacy of cramped rooms and poor ventilation. Redefining architecture with an intricate play of light and shadow, air and space. The aura that makes every structure a living, breathing place. Combining perfect aesthetics and vastu principles in Adyar in one of the best residential location in chennai. With all the auspiciousness and wholeness of the number one and the sheer appeal of pure s...read more
Approved for Home loans from following banks
Adroit Aura One Floor Plans
- 3 BHK
| Floor Plan | Area | Builder Price |
|---|---|---|
 | 1526 sq ft (3BHK+3T) | - |
 | 1559 sq ft (3BHK+3T) | - |
 | 1563 sq ft (3BHK+3T) | - |
 | 1567 sq ft (3BHK+3T) | - |
 | 1581 sq ft (3BHK+3T) | - |
 | 1583 sq ft (3BHK+3T) | - |
 | 1586 sq ft (3BHK+3T) | - |
 | 1621 sq ft (3BHK+3T) | - |
 | 1833 sq ft (3BHK+3T) | - |
 | 1976 sq ft (3BHK+3T) | - |
7 more size(s)less size(s)
Report Error
Our Picks
- PriceConfigurationPossession
- Current Project
![aura-one Images for Project Images for Project]() Adroit Aura Oneby Adroit Urban DevelopersAdyar, ChennaiData Not Available3 BHK Apartment1,526 - 1,976 sq ftFeb '12
Adroit Aura Oneby Adroit Urban DevelopersAdyar, ChennaiData Not Available3 BHK Apartment1,526 - 1,976 sq ftFeb '12 - Recommended
![noor-pearl Elevation Elevation]() Noor Pearlby Arc Developers ChennaiVelachery, Chennai₹ 4.38 Cr - ₹ 4.38 Cr3 BHK Apartment1,870 - 2,181 sq ftAug '23
Noor Pearlby Arc Developers ChennaiVelachery, Chennai₹ 4.38 Cr - ₹ 4.38 Cr3 BHK Apartment1,870 - 2,181 sq ftAug '23 - Recommended
![tower-of-adyar Elevation Elevation]() Tower Of Adyarby Nahar GroupAdyar, Chennai₹ 2.64 Cr - ₹ 3.75 Cr4 BHK Apartment1,703 - 2,416 sq ftNov '20
Tower Of Adyarby Nahar GroupAdyar, Chennai₹ 2.64 Cr - ₹ 3.75 Cr4 BHK Apartment1,703 - 2,416 sq ftNov '20
Adroit Aura One Amenities
- Back power for common amenities like lift, pumps and common lights
- Rain_Water_Harvesting
- 24 X 7 Security
- Power Backup
- Maintenance_Staff
- Car Parking
- Lift Available
- Vaastu Compliant
Adroit Aura One Specifications
Doors
Internal:
Laminated Flush Door
Main:
Teak Wood Frame
Flooring
Balcony:
Ceramic Tiles
Kitchen:
Anti Skid Tiles
Toilets:
Anti Skid Tiles
Master Bedroom:
RAK/Laminated Wooden Flooring
Other Bedroom:
RAK/Laminated Wooden Flooring
Living/Dining:
Laminated Wooden
Gallery
Adroit Aura OneElevation
Adroit Aura OneVideos
Adroit Aura OneAmenities
Adroit Aura OneFloor Plans
Adroit Aura OneNeighbourhood
Adroit Aura OneOthers
Payment Plans


Contact NRI Helpdesk on
Whatsapp(Chat Only)
Whatsapp(Chat Only)
+91-96939-69347

Contact Helpdesk on
Whatsapp(Chat Only)
Whatsapp(Chat Only)
+91-96939-69347
About Adroit Urban Developers

- 55
Years of Experience - 15
Total Projects - 1
Ongoing Projects - RERA ID
Adroit Urban a realty company was founded in the year 1972 and is one of the most-experienced and reputed names in the industry. The portfolio of Adroit Urban properties is mainly based in its headquarters Chennai and Coimbatore. Adroit Urban is also focusing on strategic expansion into other locations in South India. The company chooses to focus on residential projects and aims at creating sustainability and value returns for clients. Property by Adroit Urban is based on an innovative and forwa... read more
Similar Projects
- PT ASSIST
![noor-pearl Elevation noor-pearl Elevation]() Noor Pearlby Arc Developers ChennaiVelachery, Chennai₹ 4.20 Cr
Noor Pearlby Arc Developers ChennaiVelachery, Chennai₹ 4.20 Cr - PT ASSIST
![tower-of-adyar Elevation tower-of-adyar Elevation]() Tower Of Adyarby Nahar GroupAdyar, Chennai₹ 2.64 Cr - ₹ 3.75 Cr
Tower Of Adyarby Nahar GroupAdyar, Chennai₹ 2.64 Cr - ₹ 3.75 Cr - PT ASSIST
![Images for Elevation of TVH Quadrant Images for Elevation of TVH Quadrant]() TVH Quadrantby TVHAdyar, Chennai₹ 4.49 Cr - ₹ 7.28 Cr
TVH Quadrantby TVHAdyar, Chennai₹ 4.49 Cr - ₹ 7.28 Cr - PT ASSIST
![elevate-21 Elevation elevate-21 Elevation]() Elevate 21by Nutech AssociatesPerungudi, Chennai₹ 1.51 Cr - ₹ 3.11 Cr
Elevate 21by Nutech AssociatesPerungudi, Chennai₹ 1.51 Cr - ₹ 3.11 Cr - PT ASSIST
![magnum Elevation magnum Elevation]() Ramaniyam Magnumby Ramaniyam Real EstatesPerungudi, ChennaiPrice on request
Ramaniyam Magnumby Ramaniyam Real EstatesPerungudi, ChennaiPrice on request
Discuss about Adroit Aura One
comment
Disclaimer
PropTiger.com is not marketing this real estate project (“Project”) and is not acting on behalf of the developer of this Project. The Project has been displayed for information purposes only. The information displayed here is not provided by the developer and hence shall not be construed as an offer for sale or an advertisement for sale by PropTiger.com or by the developer.
The information and data published herein with respect to this Project are collected from publicly available sources. PropTiger.com does not validate or confirm the veracity of the information or guarantee its authenticity or the compliance of the Project with applicable law in particular the Real Estate (Regulation and Development) Act, 2016 (“Act”). Read Disclaimer
The information and data published herein with respect to this Project are collected from publicly available sources. PropTiger.com does not validate or confirm the veracity of the information or guarantee its authenticity or the compliance of the Project with applicable law in particular the Real Estate (Regulation and Development) Act, 2016 (“Act”). Read Disclaimer



































