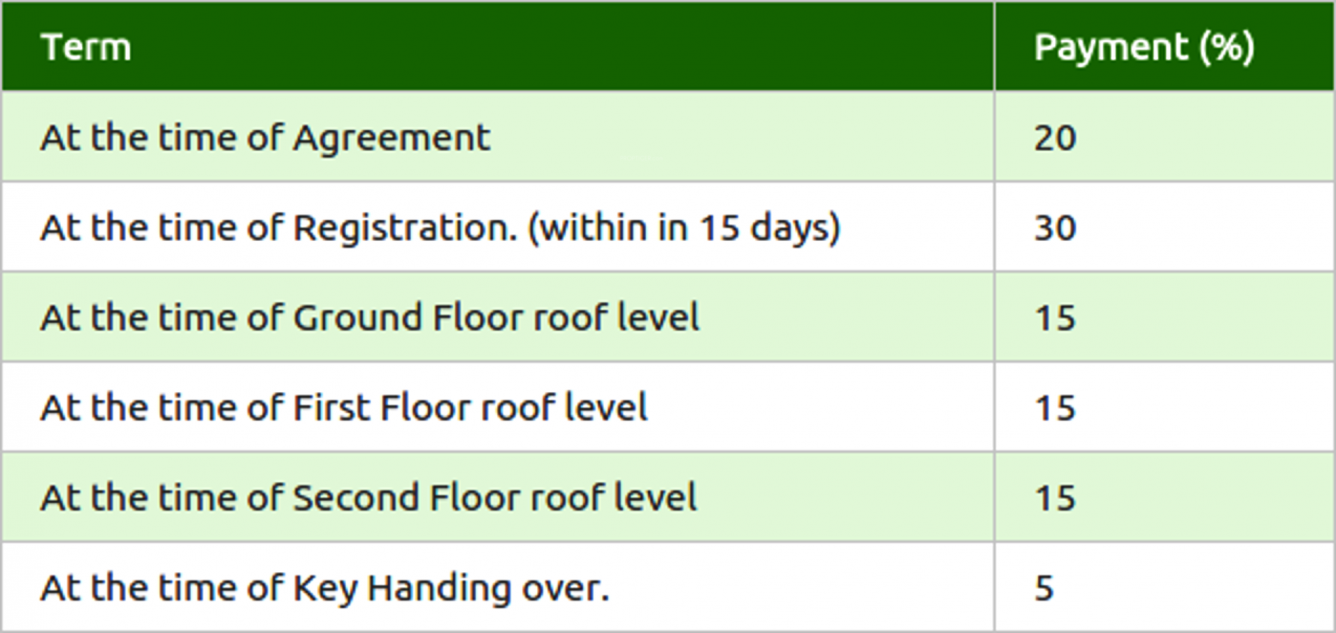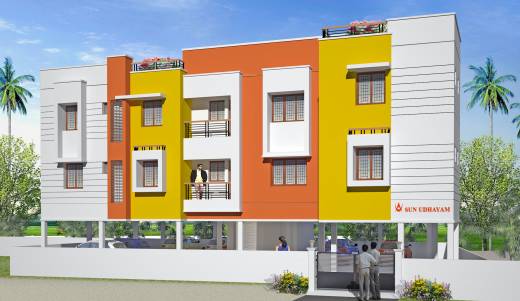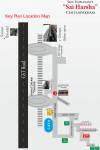
7 Photos
Udhayam Associates Sai Harsha
Price on request
Builder Price
2, 3 BHK
Apartment
856 - 1,318 sq ft
Builtup area
Project Location
Chromepet, Chennai
Overview
- May'17Possession Start Date
- CompletedStatus
- 6Total Launched apartments
- Dec'15Launch Date
- ResaleAvailability
Salient Features
- Spacious properties
- The project is equipped with amenities like landscaped gardens, swimming pool, olympic size swimming pool, tree plantation, children play area
- Close to schools, recreational, hospitals
More about Udhayam Associates Sai Harsha
Sai Harsha by Udhayam Associates, located in Tambaram, Chennai, offers apartments. The amenities include children's play area, 24x7 security, power backup, landscaped gardens, car parking, lift, CCTV, and few others. This suburb of Chennai is situated 29 kilometres south of the city. There are a number of entertainment areas in the vicinity such as Kishkinta Theme Park, Nanmangalam Reserve Forest and Pallikaranai Marsh. Located on the Chennai-Trichy National Highway, Tambaram is easily accessibl...read more
Approved for Home loans from following banks
Udhayam Associates Sai Harsha Floor Plans
Report Error
Our Picks
- PriceConfigurationPossession
- Current Project
![Images for Elevation of Udhayam Sai Harsha Images for Elevation of Udhayam Sai Harsha]() Udhayam Associates Sai Harshaby Udhayam AssociatesChromepet, ChennaiData Not Available2,3 BHK Apartment856 - 1,318 sq ftMay '17
Udhayam Associates Sai Harshaby Udhayam AssociatesChromepet, ChennaiData Not Available2,3 BHK Apartment856 - 1,318 sq ftMay '17 - Recommended
![chromantique Elevation Elevation]() Chromantiqueby DAC Homes ChennaiChromepet, Chennai₹ 59.44 L - ₹ 89.63 L2,3 BHK Apartment951 - 1,434 sq ftFeb '22
Chromantiqueby DAC Homes ChennaiChromepet, Chennai₹ 59.44 L - ₹ 89.63 L2,3 BHK Apartment951 - 1,434 sq ftFeb '22 - Recommended
![light-house Elevation Elevation]() Light Houseby TVS EmeraldPallavaram, Chennai₹ 59.44 L - ₹ 89.63 L1,2,3 BHK Apartment685 - 2,554 sq ftNov '22
Light Houseby TVS EmeraldPallavaram, Chennai₹ 59.44 L - ₹ 89.63 L1,2,3 BHK Apartment685 - 2,554 sq ftNov '22
Udhayam Associates Sai Harsha Amenities
- Children's play area
- 24 X 7 Security
- Power Backup
- Car Parking
- Lift Available
- Common Room
- Drivers And Servants Rest Room
- Cctv
Udhayam Associates Sai Harsha Specifications
Doors
Internal:
Teak Wood Frame
Main:
Teak Wood Frame
Flooring
Balcony:
Vitrified Tiles
Kitchen:
Vitrified Tiles
Living/Dining:
Vitrified Tiles
Master Bedroom:
Vitrified Tiles
Other Bedroom:
Vitrified Tiles
Toilets:
Ant Skid Ceramic Tiles
Gallery
Udhayam Associates Sai HarshaElevation
Udhayam Associates Sai HarshaFloor Plans
Udhayam Associates Sai HarshaNeighbourhood
Payment Plans


Contact NRI Helpdesk on
Whatsapp(Chat Only)
Whatsapp(Chat Only)
+91-96939-69347

Contact Helpdesk on
Whatsapp(Chat Only)
Whatsapp(Chat Only)
+91-96939-69347
About Udhayam Associates

- 8
Total Projects - 0
Ongoing Projects - RERA ID
Udhayam Associates is one of the professional and fast growing company in the real estate industry with projects spanning across Chennai. Udhayam Associates has completed with many years of experience in residential projects. Udhayam Associates which proves them to be one among the best in the industry. The team at Udhayam Associates is highly motivated, professionals with more than 20 years of experience in the industry and is recognized by its100% transparency, reliability, on time delivery in... read more
Similar Projects
- PT ASSIST
![chromantique Elevation chromantique Elevation]() DAC Chromantiqueby DAC Homes ChennaiChromepet, Chennai₹ 59.44 L - ₹ 89.63 L
DAC Chromantiqueby DAC Homes ChennaiChromepet, Chennai₹ 59.44 L - ₹ 89.63 L - PT ASSIST
![light-house Elevation light-house Elevation]() TVS Light Houseby TVS EmeraldPallavaram, ChennaiPrice on request
TVS Light Houseby TVS EmeraldPallavaram, ChennaiPrice on request - PT ASSIST
![ivy-towers Elevation ivy-towers Elevation]() NCC Ivy Towersby NCC UrbanPallavaram, Chennai₹ 1.22 Cr - ₹ 1.81 Cr
NCC Ivy Towersby NCC UrbanPallavaram, Chennai₹ 1.22 Cr - ₹ 1.81 Cr - PT ASSIST
![beena-clover Elevation beena-clover Elevation]() DRA Beena Cloverby DRA Homes ChennaiEast Tambaram, Chennai₹ 69.11 L - ₹ 85.81 L
DRA Beena Cloverby DRA Homes ChennaiEast Tambaram, Chennai₹ 69.11 L - ₹ 85.81 L - PT ASSIST
![vision Elevation vision Elevation]() Viva Visionby Viva HousingPallavaram, Chennai₹ 50.70 L - ₹ 71.50 L
Viva Visionby Viva HousingPallavaram, Chennai₹ 50.70 L - ₹ 71.50 L
Discuss about Udhayam Associates Sai Harsha
comment
Disclaimer
PropTiger.com is not marketing this real estate project (“Project”) and is not acting on behalf of the developer of this Project. The Project has been displayed for information purposes only. The information displayed here is not provided by the developer and hence shall not be construed as an offer for sale or an advertisement for sale by PropTiger.com or by the developer.
The information and data published herein with respect to this Project are collected from publicly available sources. PropTiger.com does not validate or confirm the veracity of the information or guarantee its authenticity or the compliance of the Project with applicable law in particular the Real Estate (Regulation and Development) Act, 2016 (“Act”). Read Disclaimer
The information and data published herein with respect to this Project are collected from publicly available sources. PropTiger.com does not validate or confirm the veracity of the information or guarantee its authenticity or the compliance of the Project with applicable law in particular the Real Estate (Regulation and Development) Act, 2016 (“Act”). Read Disclaimer



























