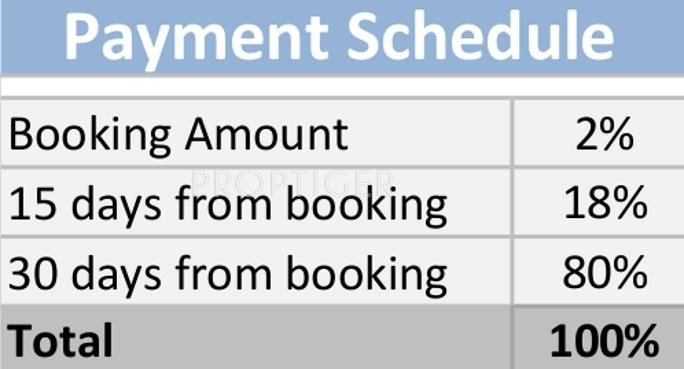
48 Photos
PROJECT RERA ID : Rera Not Applicable
Puravankara Swanlake

Price on request
Builder Price
2, 3 BHK
Apartment
789 - 1,805 sq ft
Builtup area
Project Location
Kelambakkam, Chennai
Overview
- Aug'15Possession Start Date
- CompletedStatus
- 10 AcresTotal Area
- 729Total Launched apartments
- Apr'08Launch Date
- ResaleAvailability
Salient Features
- 3 open side properties, spacious properties, skillfully designed residencies, luxurious properties
- Lake view, sea facing
- In a true sense, the thoughtfully conceived comforts and conveniences allow you to indulge in a life of quietude to its fullest
- Swimming pool, landscape garden, children play area, gated community, rainwater harvesting
- Purva swanlake offers peace of mind and solitude, yet is a stone's throw away from commercial hotspots and the city buzz
More about Puravankara Swanlake
Home is a heaven to live life the right way. Purva Swanlake occupies a distinguished position in Kelambakkam, Chennai. Endeavoured by Purvankara Group, Purva Swanlake offers high quality of luxuries, and is equipped with world class amenities like gymnasium, swimming pool, club house, yoga room, aerobics, steam, sauna, Jacuzzi, fire fighting system, CCTV surveillance, water purifier and Wi-Fi facility. The vastu compliant architecture makes the living experience sound and blessed. The terraced g...read more
Approved for Home loans from following banks
Puravankara Swanlake Floor Plans
- 2 BHK
- 3 BHK
| Floor Plan | Area | Builder Price |
|---|---|---|
789 sq ft (2BHK+2T) | - | |
 | 1272 sq ft (2BHK+2T) | - |
Report Error
Our Picks
- PriceConfigurationPossession
- Current Project
![swanlake Images for Project Images for Project]() Puravankara Swanlakeby Puravankara LimitedKelambakkam, ChennaiData Not Available2,3 BHK Apartment789 - 1,805 sq ftAug '15
Puravankara Swanlakeby Puravankara LimitedKelambakkam, ChennaiData Not Available2,3 BHK Apartment789 - 1,805 sq ftAug '15 - Recommended
![Images for Project Images for Project]() Orlando Phase IIby Akshaya HomesKelambakkam, Chennai₹ 27.00 L - ₹ 33.27 L2,3 BHK Apartment711 - 876 sq ftFeb '22
Orlando Phase IIby Akshaya HomesKelambakkam, Chennai₹ 27.00 L - ₹ 33.27 L2,3 BHK Apartment711 - 876 sq ftFeb '22 - Recommended
![sangam Elevation Elevation]() Sangamby Provident HousingKelambakkam, Chennai₹ 63.00 L - ₹ 97.50 L2,3 BHK Apartment900 - 1,300 sq ftDec '26
Sangamby Provident HousingKelambakkam, Chennai₹ 63.00 L - ₹ 97.50 L2,3 BHK Apartment900 - 1,300 sq ftDec '26
Puravankara Swanlake Amenities
- Gymnasium
- Swimming Pool
- Children's play area
- Club House
- Multipurpose Room
- Sports Facility
- Rain Water Harvesting
- Intercom
Puravankara Swanlake Specifications
Doors
Main:
Teak Wood Frame
Flooring
Balcony:
Vitrified Tiles
Toilets:
Ceramic Tiles
Master Bedroom:
Wooden flooring
Kitchen:
Vitrified Tiles
Gallery
Puravankara SwanlakeElevation
Puravankara SwanlakeVideos
Puravankara SwanlakeAmenities
Puravankara SwanlakeFloor Plans
Puravankara SwanlakeNeighbourhood
Puravankara SwanlakeOthers
Payment Plans


Contact NRI Helpdesk on
Whatsapp(Chat Only)
Whatsapp(Chat Only)
+91-96939-69347

Contact Helpdesk on
Whatsapp(Chat Only)
Whatsapp(Chat Only)
+91-96939-69347
About Puravankara Limited

- 50
Years of Experience - 105
Total Projects - 38
Ongoing Projects - RERA ID
Established in 1975, Puravankara Projects Ltd. is a leading real estate company in India involved in the development of both residential and commercial properties. Jackbastian K. Nazareth is the CEO of company. Provident housing Limited, which is a wholly owned subsidiary of Puravankara that offers affordable housing solutions to buyers. The company works on developing affordable homes to high-end luxury apartments. Operations of the company started in Hyderabad, Kochi and Chennai with overseas ... read more
Similar Projects
- PT ASSIST
![Images for Project Images for Project]() Akshaya Orlando Phase IIby Akshaya HomesKelambakkam, Chennai₹ 27.00 L - ₹ 33.27 L
Akshaya Orlando Phase IIby Akshaya HomesKelambakkam, Chennai₹ 27.00 L - ₹ 33.27 L - PT ASSIST
![sangam Elevation sangam Elevation]() Provident Sangamby Provident HousingKelambakkam, Chennai₹ 63.00 L - ₹ 97.50 L
Provident Sangamby Provident HousingKelambakkam, Chennai₹ 63.00 L - ₹ 97.50 L - PT ASSIST
![revolution-one Elevation revolution-one Elevation]() Urbanrise REVOLUTION ONEby Urbanrise ProjectsPadur, Chennai₹ 20.91 L - ₹ 57.36 L
Urbanrise REVOLUTION ONEby Urbanrise ProjectsPadur, Chennai₹ 20.91 L - ₹ 57.36 L - PT ASSIST
![one-land-phase-i Elevation one-land-phase-i Elevation]() Lifestyle One Landby Lifestyle HousingKelambakkam, ChennaiPrice on request
Lifestyle One Landby Lifestyle HousingKelambakkam, ChennaiPrice on request - PT ASSIST
![adithi Elevation adithi Elevation]() Iyra Adithiby Iyra PropertiesKelambakkam, Chennai₹ 17.33 L - ₹ 1.35 Cr
Iyra Adithiby Iyra PropertiesKelambakkam, Chennai₹ 17.33 L - ₹ 1.35 Cr
Discuss about Puravankara Swanlake
comment
Disclaimer
PropTiger.com is not marketing this real estate project (“Project”) and is not acting on behalf of the developer of this Project. The Project has been displayed for information purposes only. The information displayed here is not provided by the developer and hence shall not be construed as an offer for sale or an advertisement for sale by PropTiger.com or by the developer.
The information and data published herein with respect to this Project are collected from publicly available sources. PropTiger.com does not validate or confirm the veracity of the information or guarantee its authenticity or the compliance of the Project with applicable law in particular the Real Estate (Regulation and Development) Act, 2016 (“Act”). Read Disclaimer
The information and data published herein with respect to this Project are collected from publicly available sources. PropTiger.com does not validate or confirm the veracity of the information or guarantee its authenticity or the compliance of the Project with applicable law in particular the Real Estate (Regulation and Development) Act, 2016 (“Act”). Read Disclaimer




















































