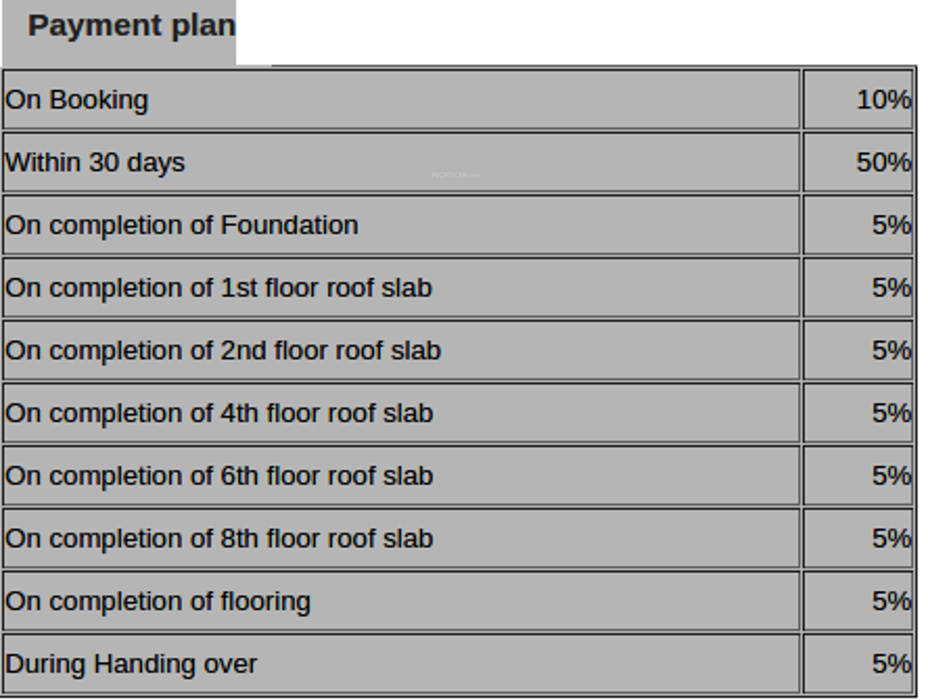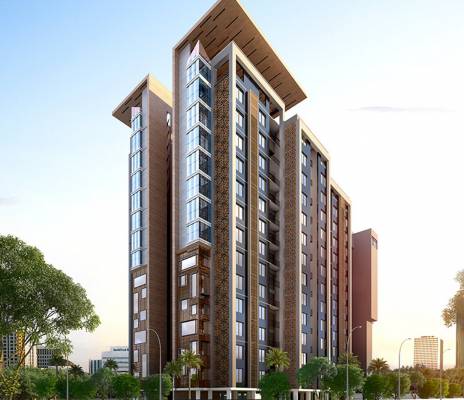
14 Photos
Jain Archway
₹ 3.80 Cr
Builder Price
See inclusions
3 BHK
Apartment
2,220 - 2,234 sq ft
Builtup area
Project Location
Kilpauk, Chennai
Overview
- May'15Possession Start Date
- CompletedStatus
- 16Total Launched apartments
- Jun'11Launch Date
- New and ResaleAvailability
Salient Features
- The project offers Apartment with perfect combination of contemporary architecture and features to provide comfortable living
- The site is in close proximity to various civic utilities.
- Near to School, hospital and Bank
More about Jain Archway
Reclining in one of the most upscale locations of Chennai, Orme's Road, Kilpauk. The Archway enjoys an enviable pride of place and occupies the most cherished corner hideaway possible. This hallmark of luxury comes in close proximity to places of everyday importance like shopping malls, hospitals and recreation centers.:
Jain Archway Floor Plans
- 3 BHK
| Floor Plan | Area | Agreement Price |
|---|---|---|
 | 2220 sq ft (3BHK+4T) | - |
 | 2224 sq ft (3BHK+3T) | - |
2230 sq ft (3BHK+3T) | - | |
2234 sq ft (3BHK+3T) | ₹ 3.80 Cr |
1 more size(s)less size(s)
Report Error
Our Picks
- PriceConfigurationPossession
- Current Project
![archway Images for Elevation of Jain Archway Images for Elevation of Jain Archway]() Jain Archwayby Jain Housing And ConstructionKilpauk, Chennai₹ 3.80 Cr - ₹ 3.80 Cr3 BHK Apartment2,220 - 2,234 sq ftMay '15
Jain Archwayby Jain Housing And ConstructionKilpauk, Chennai₹ 3.80 Cr - ₹ 3.80 Cr3 BHK Apartment2,220 - 2,234 sq ftMay '15 - Recommended
![Images for Elevation of Ramky RWD Corniche Images for Elevation of Ramky RWD Corniche]() Cornicheby Ramky Wavoo DevelopersEgmore, Chennai₹ 2.14 Cr - ₹ 2.55 Cr2,3 BHK Apartment1,340 - 1,594 sq ftNov '20
Cornicheby Ramky Wavoo DevelopersEgmore, Chennai₹ 2.14 Cr - ₹ 2.55 Cr2,3 BHK Apartment1,340 - 1,594 sq ftNov '20 - Recommended
![sky-view-hotel-and-residences Elevation Elevation]() Sky View Hotel And Residencesby TAJAminjikarai, Chennai₹ 6.25 Cr - ₹ 14.47 Cr2,3 BHK Apartment2,500 - 5,789 sq ftDec '27
Sky View Hotel And Residencesby TAJAminjikarai, Chennai₹ 6.25 Cr - ₹ 14.47 Cr2,3 BHK Apartment2,500 - 5,789 sq ftDec '27
Jain Archway Amenities
- Gymnasium
- Swimming Pool
- Children's play area
- Intercom
- 24 X 7 Security
- Power Backup
- Car Parking
- Deep Bore Wells
Jain Archway Specifications
Doors
Internal:
Teak Wood Frame and Shutter
Main:
Teak Wood Frame and Shutter
Flooring
Balcony:
Vitrified Tiles
Toilets:
Ceramic Tiles
Living/Dining:
Vitrified Tiles
Master Bedroom:
Vitrified Tiles
Other Bedroom:
Vitrified Tiles
Kitchen:
Vitrified Tiles
Gallery
Jain ArchwayElevation
Jain ArchwayAmenities
Jain ArchwayFloor Plans
Jain ArchwayNeighbourhood
Payment Plans


Contact NRI Helpdesk on
Whatsapp(Chat Only)
Whatsapp(Chat Only)
+91-96939-69347

Contact Helpdesk on
Whatsapp(Chat Only)
Whatsapp(Chat Only)
+91-96939-69347
About Jain Housing And Construction

- 38
Years of Experience - 84
Total Projects - 7
Ongoing Projects - RERA ID
Established in 1988, Jain Housing is a real estate development company in India led by Mr. Sandeep Mehta, Managing Director of the group. With over 22 years of experience in construction the firm has its presence in several key cities of South India including Cochin, Chennai, Coimbatore, Hyderabad and Bangalore. The company’s portfolio comprises 150 residential projects which include 74.72 lakh sq. ft. of completed projects and over 97.02 lakh sq. ft. of on-going projects. Top Projects ... read more
Similar Projects
- PT ASSIST
![Images for Elevation of Ramky RWD Corniche Images for Elevation of Ramky RWD Corniche]() Ramky Cornicheby Ramky Wavoo DevelopersEgmore, Chennai₹ 2.14 Cr - ₹ 2.55 Cr
Ramky Cornicheby Ramky Wavoo DevelopersEgmore, Chennai₹ 2.14 Cr - ₹ 2.55 Cr - PT ASSIST
![sky-view-hotel-and-residences Elevation sky-view-hotel-and-residences Elevation]() TAJ Sky View Hotel And Residencesby TAJAminjikarai, Chennai₹ 6.25 Cr - ₹ 14.47 Cr
TAJ Sky View Hotel And Residencesby TAJAminjikarai, Chennai₹ 6.25 Cr - ₹ 14.47 Cr - PT ASSIST
![beckford Elevation beckford Elevation]() Voora Beckfordby Voora PropertyNungambakkam, ChennaiPrice on request
Voora Beckfordby Voora PropertyNungambakkam, ChennaiPrice on request - PT ASSIST
![spr-city-highliving-appartmemt Elevation spr-city-highliving-appartmemt Elevation]() Spr City Highliving Apartmentby SPR GroupPerambur, Chennai₹ 95.00 L - ₹ 3.04 Cr
Spr City Highliving Apartmentby SPR GroupPerambur, Chennai₹ 95.00 L - ₹ 3.04 Cr - PT ASSIST
![palacio-court Elevation palacio-court Elevation]() Altis Palacio Courtby Altis PropertiesNungambakkam, Chennai₹ 6.55 Cr - ₹ 15.41 Cr
Altis Palacio Courtby Altis PropertiesNungambakkam, Chennai₹ 6.55 Cr - ₹ 15.41 Cr
Discuss about Jain Archway
comment
Disclaimer
PropTiger.com is not marketing this real estate project (“Project”) and is not acting on behalf of the developer of this Project. The Project has been displayed for information purposes only. The information displayed here is not provided by the developer and hence shall not be construed as an offer for sale or an advertisement for sale by PropTiger.com or by the developer.
The information and data published herein with respect to this Project are collected from publicly available sources. PropTiger.com does not validate or confirm the veracity of the information or guarantee its authenticity or the compliance of the Project with applicable law in particular the Real Estate (Regulation and Development) Act, 2016 (“Act”). Read Disclaimer
The information and data published herein with respect to this Project are collected from publicly available sources. PropTiger.com does not validate or confirm the veracity of the information or guarantee its authenticity or the compliance of the Project with applicable law in particular the Real Estate (Regulation and Development) Act, 2016 (“Act”). Read Disclaimer






























