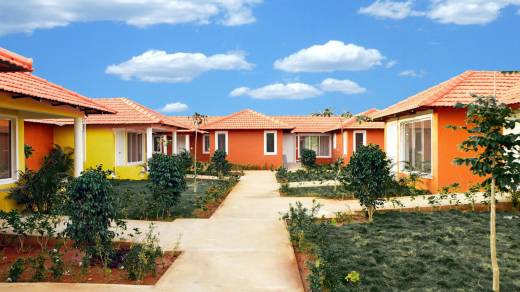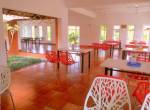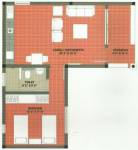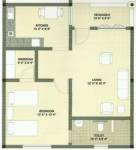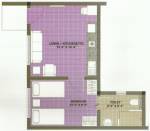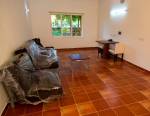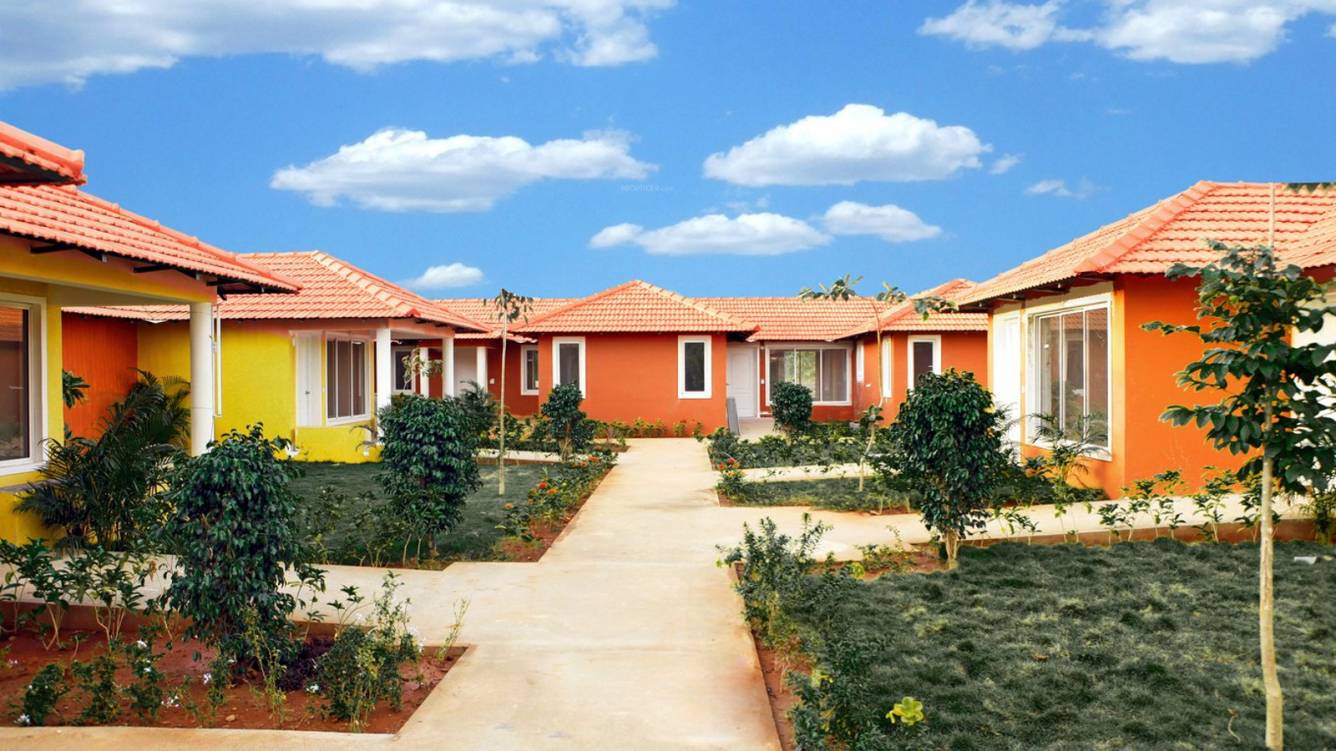
32 Photos
PROJECT RERA ID : TN/01/Building/306/2021
Chennai Aishwaryam
Price on request
Builder Price
1 BHK
Villa
474 - 1,107 sq ft
Builtup area
Project Location
Kodur, Chennai
Overview
- Apr'19Possession Start Date
- CompletedStatus
- 6 AcresTotal Area
- 104Total Launched villas
- Feb'14Launch Date
- ResaleAvailability
More about Chennai Aishwaryam
Aishwaryam Chennai is a project developed by The Chennai Homes and offers premium 1 BHK apartments to the buyers along with several contemporary facilities. The average home sizes range between 474 and 1107 sq. ft. and the comunity comes with a well-equipped gymnasium, power backup facilities, 24 hour security services, multipurpose room, swimming pool, library, catering services, library, ayurvedic spa, housekeeping services, aquatic therapy sessions, emergency medical services, laundry service...read more
Approved for Home loans from following banks
![HDFC (5244) HDFC (5244)]()
![SBI - DEL02592587P SBI - DEL02592587P]()
![LIC LIC]()
![Axis Bank Axis Bank]()
![PNB Housing PNB Housing]()
![Indiabulls Indiabulls]()
![Citibank Citibank]()
![DHFL DHFL]()
- ICICI
![L&T Housing (DSA_LOSOT) L&T Housing (DSA_LOSOT)]()
![IIFL IIFL]()
- + 6 more banksshow less
Chennai Aishwaryam Floor Plans
- 1 BHK
| Floor Plan | Area | Builder Price |
|---|---|---|
 | 474 sq ft (1BHK+1T) | - |
571 sq ft (1BHK+1T) | - | |
 | 612 sq ft (1BHK+1T) | - |
 | 645 sq ft (1BHK+1T) | - |
 | 664 sq ft (1BHK+1T) | - |
 | 734 sq ft (1BHK+1T) | - |
901 sq ft (1BHK+1T) | - | |
909 sq ft (1BHK+1T) | - | |
960 sq ft (1BHK+1T) | - | |
 | 969 sq ft (1BHK+1T) | - |
 | 977 sq ft (1BHK+1T) | - |
1092 sq ft (1BHK+1T) | - | |
 | 1107 sq ft (1BHK+1T) | - |
10 more size(s)less size(s)
Report Error
Our Picks
- PriceConfigurationPossession
- Current Project
![Images for Elevation of Chennai Aishwaryam Images for Elevation of Chennai Aishwaryam]() Chennai Aishwaryamby The Chennai HomesKodur, ChennaiData Not Available1 BHK Villa474 - 1,107 sq ftApr '19
Chennai Aishwaryamby The Chennai HomesKodur, ChennaiData Not Available1 BHK Villa474 - 1,107 sq ftApr '19 - Recommended
![sunrise-estate Elevation Elevation]() Sunrise Estateby Godrej Developers And Properties LLPOragadam, Chennai₹ 19.49 L - ₹ 77.95 LPlot600 - 2,400 sq ftApr '24
Sunrise Estateby Godrej Developers And Properties LLPOragadam, Chennai₹ 19.49 L - ₹ 77.95 LPlot600 - 2,400 sq ftApr '24 - Recommended
![lakewoods-towers-d-and-e Elevation Elevation]() Lakewoods Towers D And Eby Mahindra Lifespaces DevelopersMahindra World City, Chennai₹ 60.00 L - ₹ 82.19 L2,3 BHK Apartment1,079 - 1,478 sq ftMay '25
Lakewoods Towers D And Eby Mahindra Lifespaces DevelopersMahindra World City, Chennai₹ 60.00 L - ₹ 82.19 L2,3 BHK Apartment1,079 - 1,478 sq ftMay '25
Chennai Aishwaryam Amenities
- 24 X 7 Security
- Gymnasium
- Swimming Pool
- Multipurpose Room
- Power Backup
- Laundry Services
- Aquatic Therapy Sessions
- Library
Chennai Aishwaryam Specifications
Doors
Internal:
Laminated Flush Door
Main:
Decorative with Brass Fittings
Walls
Exterior:
Emulsion Paint
Interior:
Acrylic Emulsion Paint
Kitchen:
Ceramic Tiles Dado up to 2 Feet Height Above Platform
Toilets:
Ceramic Tiles Dado
Gallery
Chennai AishwaryamElevation
Chennai AishwaryamAmenities
Chennai AishwaryamFloor Plans
Chennai AishwaryamNeighbourhood
Chennai AishwaryamOthers
Payment Plans
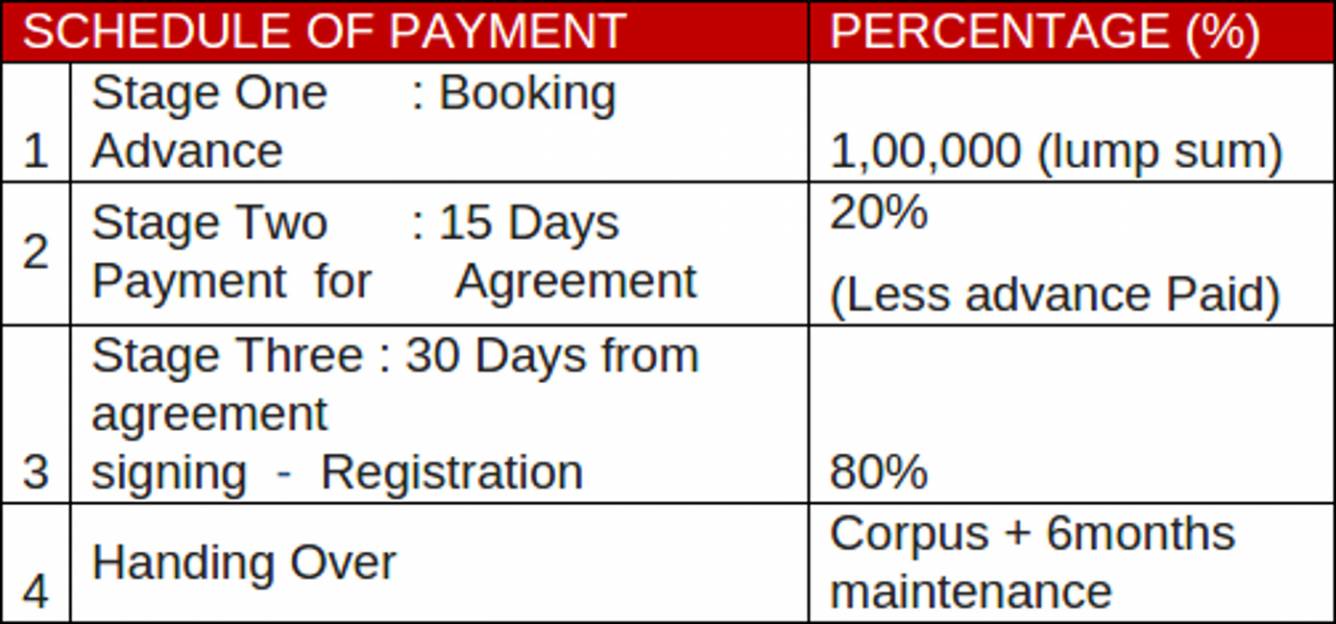

Contact NRI Helpdesk on
Whatsapp(Chat Only)
Whatsapp(Chat Only)
+91-96939-69347

Contact Helpdesk on
Whatsapp(Chat Only)
Whatsapp(Chat Only)
+91-96939-69347
About The Chennai Homes

- 3
Total Projects - 1
Ongoing Projects - RERA ID
The Chennai homes is spearheaded by a team of dynamic professionals who have a wealth of experience in the hospitality sector. The Chennai Homes presents a premier retirement lifestyle destination. The idea of retirement homes came into being with the desire to create a new standard of excellence. To create well-managed retirement residences situated in friendly community living environments. By bringing together superior expertise, useful amenities, exceptional hospitality and high standards. T... read more
Similar Projects
- PT ASSIST
![sunrise-estate Elevation sunrise-estate Elevation]() Godrej Sunrise Estateby Godrej Developers And Properties LLPOragadam, Chennai₹ 19.49 L - ₹ 77.95 L
Godrej Sunrise Estateby Godrej Developers And Properties LLPOragadam, Chennai₹ 19.49 L - ₹ 77.95 L - PT ASSIST
![lakewoods-towers-d-and-e Elevation lakewoods-towers-d-and-e Elevation]() Mahindra Lakewoods Towers D And Eby Mahindra Lifespaces DevelopersMahindra World City, Chennai₹ 60.00 L - ₹ 82.19 L
Mahindra Lakewoods Towers D And Eby Mahindra Lifespaces DevelopersMahindra World City, Chennai₹ 60.00 L - ₹ 82.19 L - PT ASSIST
![wood-haven Elevation wood-haven Elevation]() Sameera Wood Havenby Sameera Land DevelopersChengalpattu, Chennai₹ 17.00 L - ₹ 1.02 Cr
Sameera Wood Havenby Sameera Land DevelopersChengalpattu, Chennai₹ 17.00 L - ₹ 1.02 Cr
Discuss about Chennai Aishwaryam
comment
Disclaimer
PropTiger.com is not marketing this real estate project (“Project”) and is not acting on behalf of the developer of this Project. The Project has been displayed for information purposes only. The information displayed here is not provided by the developer and hence shall not be construed as an offer for sale or an advertisement for sale by PropTiger.com or by the developer.
The information and data published herein with respect to this Project are collected from publicly available sources. PropTiger.com does not validate or confirm the veracity of the information or guarantee its authenticity or the compliance of the Project with applicable law in particular the Real Estate (Regulation and Development) Act, 2016 (“Act”). Read Disclaimer
The information and data published herein with respect to this Project are collected from publicly available sources. PropTiger.com does not validate or confirm the veracity of the information or guarantee its authenticity or the compliance of the Project with applicable law in particular the Real Estate (Regulation and Development) Act, 2016 (“Act”). Read Disclaimer










