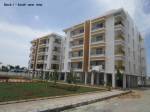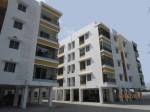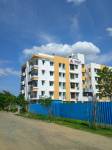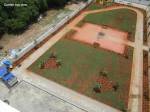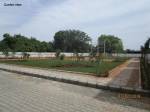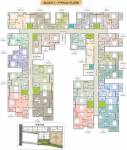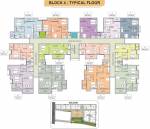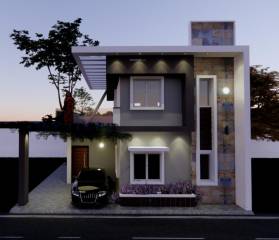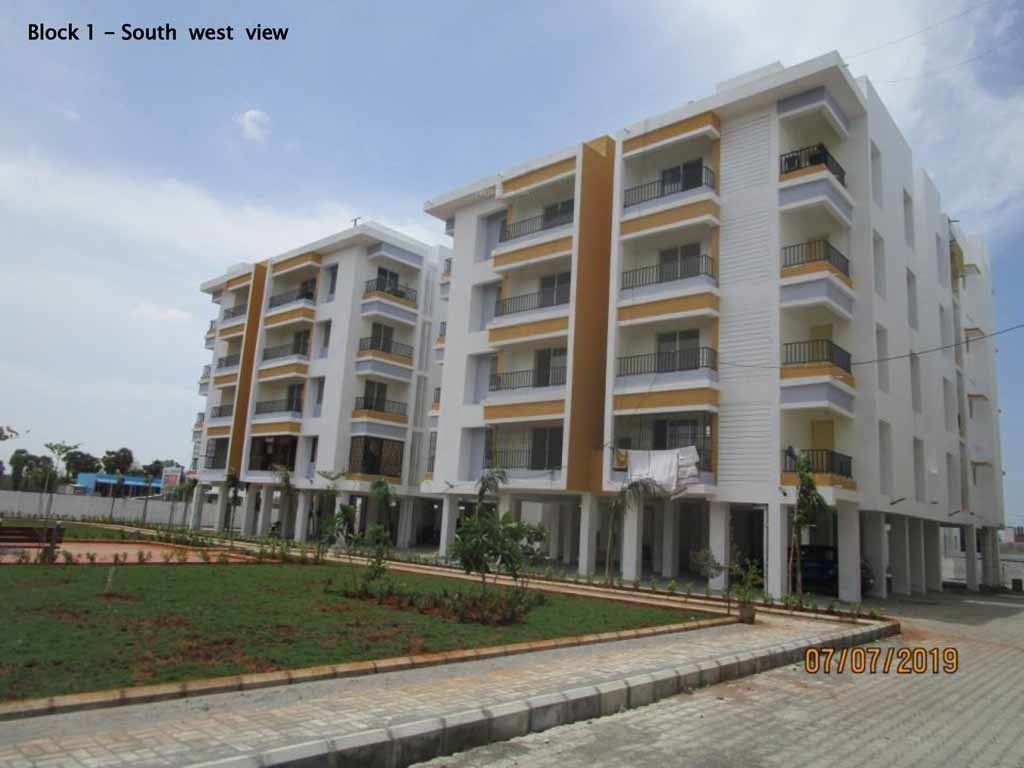
PROJECT RERA ID : TN/01/Building/0135/2017
Arun Sankara

Price on request
Builder Price
1, 2 BHK
Apartment
430 - 970 sq ft
Builtup area
Project Location
Madambakkam, Chennai
Overview
- Aug'19Possession Start Date
- CompletedStatus
- 2 AcresTotal Area
- 256Total Launched apartments
- Mar'16Launch Date
- ResaleAvailability
Salient Features
- Innovative design, lavish interiors
- Peaceful surroundings
- Schools, hospitals within close vicinity
More about Arun Sankara
Arun Excello has developed a new residential project named Sankara in Madambakkam region of Chennai The project is ready for possession. The facilities include a childrens playground, an intercom facility ,24 hours security system, ample space for car parking, a beautiful landscaped garden along with a generator for power back up. There are various schools, hospitals, parks, restaurants, banks, ATMs, play schools, petrol pumps, parks, train stations and bus stations present in the neighbourhood....read more
Approved for Home loans from following banks
Arun Sankara Floor Plans
- 1 BHK
- 2 BHK
| Floor Plan | Area | Builder Price |
|---|---|---|
 | 430 sq ft (1BHK+1T + Pooja Room) | - |
 | 440 sq ft (1BHK+1T + Pooja Room) | - |
 | 460 sq ft (1BHK+1T) | - |
 | 465 sq ft (1BHK+1T) | - |
 | 470 sq ft (1BHK+1T + Pooja Room) | - |
 | 480 sq ft (1BHK+1T) | - |
 | 485 sq ft (1BHK+1T) | - |
 | 495 sq ft (1BHK+1T + Pooja Room) | - |
 | 500 sq ft (1BHK+1T) | - |
 | 545 sq ft (1BHK+1T) | - |
 | 555 sq ft (1BHK+1T) | - |
 | 585 sq ft (1BHK+1T + Pooja Room) | - |
 | 595 sq ft (1BHK+1T + Pooja Room) | - |
10 more size(s)less size(s)
Report Error
Our Picks
- PriceConfigurationPossession
- Current Project
![sankara Elevation Elevation]() Arun Sankaraby Arun Excello ConstructionsMadambakkam, ChennaiData Not Available1,2 BHK Apartment430 - 970 sq ftAug '19
Arun Sankaraby Arun Excello ConstructionsMadambakkam, ChennaiData Not Available1,2 BHK Apartment430 - 970 sq ftAug '19 - Recommended
![suncity Elevation Elevation]() Suncityby Casagrand Builder Private LimitedMelakottaiyur, Chennai₹ 66.00 L - ₹ 1.42 Cr2,3,4 BHK Apartment1,189 - 2,575 sq ftJun '27
Suncityby Casagrand Builder Private LimitedMelakottaiyur, Chennai₹ 66.00 L - ₹ 1.42 Cr2,3,4 BHK Apartment1,189 - 2,575 sq ftJun '27 - Recommended
![nammazhvar-thottam Elevation Elevation]() Nammazhvar Thottamby Right Angle Properties ChennaiPudupakkam, Chennai₹ 66.00 L - ₹ 1.42 Cr1,2,3 BHK Villa997 - 1,993 sq ftAug '21
Nammazhvar Thottamby Right Angle Properties ChennaiPudupakkam, Chennai₹ 66.00 L - ₹ 1.42 Cr1,2,3 BHK Villa997 - 1,993 sq ftAug '21
Arun Sankara Amenities
- Children's play area
- Multipurpose Room
- Rain Water Harvesting
- Power Backup
- Lift Available
- Closed Car Parking
- Gated Community
- Landscape Garden and Tree Planting
Arun Sankara Specifications
Doors
Internal:
Flush Shutters
Main:
Wooden Frame
Flooring
Balcony:
Anti Skid Tiles
Kitchen:
Ceramic Tiles
Living/Dining:
Ceramic Tiles
Master Bedroom:
Ceramic Tiles
Other Bedroom:
Ceramic Tiles
Toilets:
Anti Skid Tiles
Gallery
Arun SankaraElevation
Arun SankaraVideos
Arun SankaraAmenities
Arun SankaraFloor Plans
Arun SankaraNeighbourhood
Payment Plans
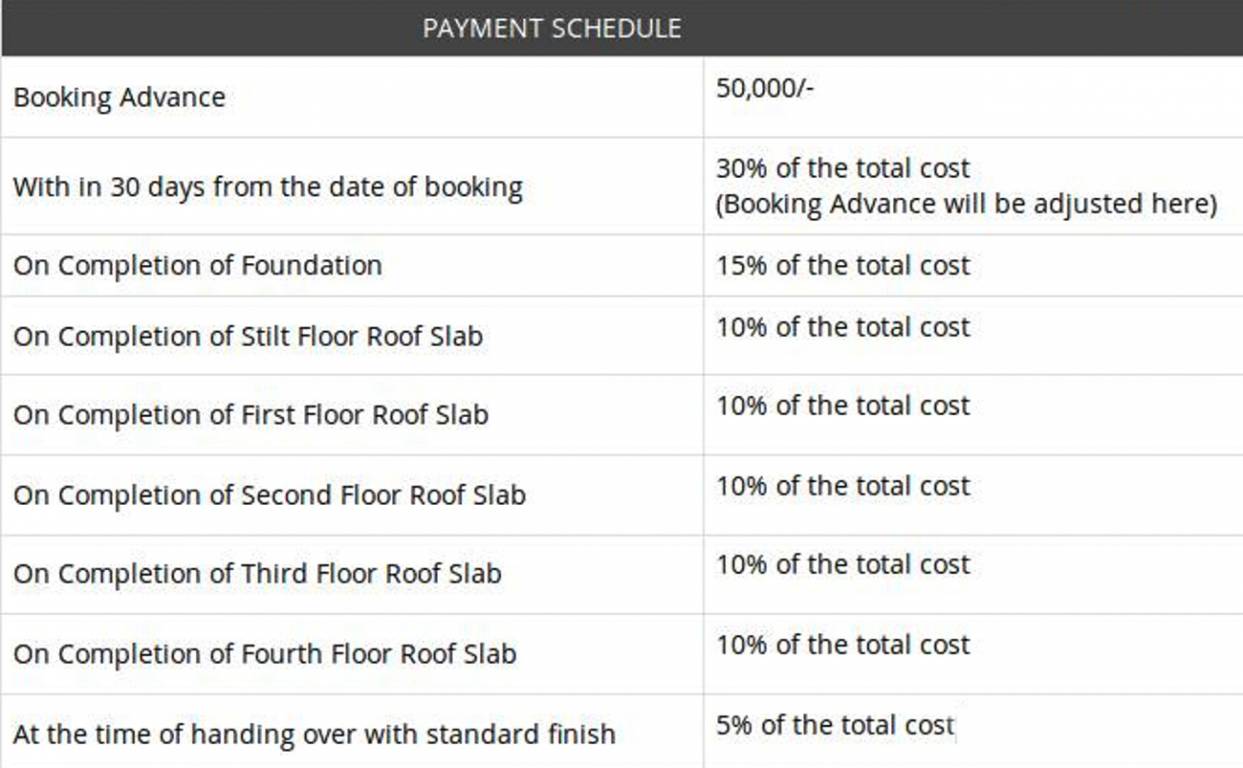

Contact NRI Helpdesk on
Whatsapp(Chat Only)
Whatsapp(Chat Only)
+91-96939-69347

Contact Helpdesk on
Whatsapp(Chat Only)
Whatsapp(Chat Only)
+91-96939-69347
About Arun Excello Constructions

- 40
Years of Experience - 45
Total Projects - 4
Ongoing Projects - RERA ID
Arun Excello Group Started in 1987 by four young engineering entrepreneurs as a partnership firm, Arun Fabricators, was primarily engaged in the business of engineering contracts for both Oil & Chemical industries specializing in execution of mechanical jobs on contract basis. Later the firm diversified into execution of industrial civil works for various types of industries and emerged as one of the trusted names in the field of execution of engineering contracts both in India & abroad ... read more
Similar Projects
- PT ASSIST
![suncity Elevation suncity Elevation]() Casagrand Suncityby Casagrand Builder Private LimitedMelakottaiyur, Chennai₹ 60.63 L - ₹ 1.31 Cr
Casagrand Suncityby Casagrand Builder Private LimitedMelakottaiyur, Chennai₹ 60.63 L - ₹ 1.31 Cr - PT ASSIST
![nammazhvar-thottam Elevation nammazhvar-thottam Elevation]() Nammazhvar Thottamby Right Angle Properties ChennaiPudupakkam, ChennaiPrice on request
Nammazhvar Thottamby Right Angle Properties ChennaiPudupakkam, ChennaiPrice on request - PT ASSIST
![Images for Elevation of Provident Freedom Images for Elevation of Provident Freedom]() Provident Freedomby Provident HousingKelambakkam, Chennai₹ 28.04 L - ₹ 35.12 L
Provident Freedomby Provident HousingKelambakkam, Chennai₹ 28.04 L - ₹ 35.12 L - PT ASSIST
![gt-uptown Elevation gt-uptown Elevation]() GT Uptown Phase 2by GT PropertiesKandigai, Chennai₹ 18.00 L - ₹ 90.00 L
GT Uptown Phase 2by GT PropertiesKandigai, Chennai₹ 18.00 L - ₹ 90.00 L - PT ASSIST
![plots Elevation plots Elevation]() DLF Plotsby DLF Home DevelopersSiruseri, Chennai₹ 25.00 L - ₹ 1.00 Cr
DLF Plotsby DLF Home DevelopersSiruseri, Chennai₹ 25.00 L - ₹ 1.00 Cr
Discuss about Arun Sankara
comment
Disclaimer
PropTiger.com is not marketing this real estate project (“Project”) and is not acting on behalf of the developer of this Project. The Project has been displayed for information purposes only. The information displayed here is not provided by the developer and hence shall not be construed as an offer for sale or an advertisement for sale by PropTiger.com or by the developer.
The information and data published herein with respect to this Project are collected from publicly available sources. PropTiger.com does not validate or confirm the veracity of the information or guarantee its authenticity or the compliance of the Project with applicable law in particular the Real Estate (Regulation and Development) Act, 2016 (“Act”). Read Disclaimer
The information and data published herein with respect to this Project are collected from publicly available sources. PropTiger.com does not validate or confirm the veracity of the information or guarantee its authenticity or the compliance of the Project with applicable law in particular the Real Estate (Regulation and Development) Act, 2016 (“Act”). Read Disclaimer























