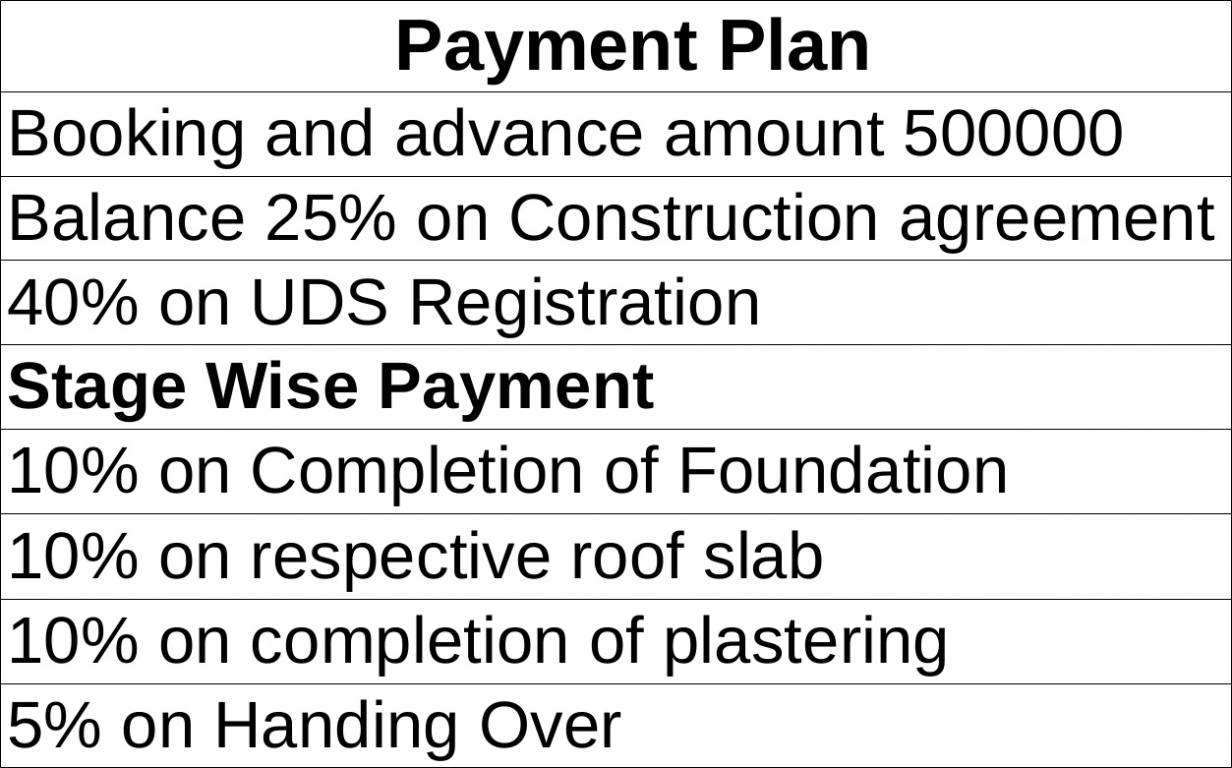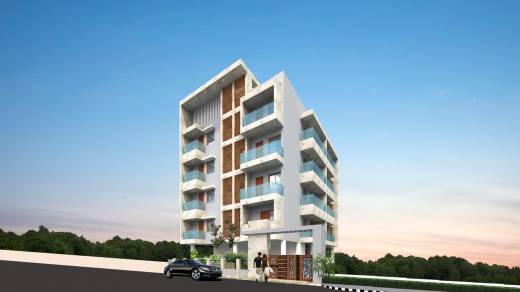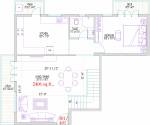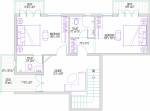
12 Photos
PROJECT RERA ID : TN/029/Building/0155/2017
Harmony Saraswati
Price on request
Builder Price
3 BHK
Apartment
1,606 - 2,406 sq ft
Builtup area
Project Location
Mandavelipakkam, Chennai
Overview
- Sep'18Possession Start Date
- CompletedStatus
- 3Total Launched apartments
- Oct'15Launch Date
- ResaleAvailability
More about Harmony Saraswati
Chennai is a very fast growing city in terms of real estate matters. Harmony Saraswati group has developed a project in the Mandavelipakkam region which delivers luxurious and premium apartments. The entire project is all set for moving in purpose. The required necessities like park, petrol pump, school, ATM, bank, hospital etc., are present in the neighbourhood. The amenities provided by this project is a playground for the kids, security for 24 hours and a beautiful landscaped garden, a power ...read more
Approved for Home loans from following banks
![HDFC (5244) HDFC (5244)]()
![Axis Bank Axis Bank]()
![PNB Housing PNB Housing]()
![Indiabulls Indiabulls]()
![Citibank Citibank]()
![DHFL DHFL]()
![L&T Housing (DSA_LOSOT) L&T Housing (DSA_LOSOT)]()
![IIFL IIFL]()
- + 3 more banksshow less
Harmony Saraswati Floor Plans
- 3 BHK
| Floor Plan | Area | Builder Price |
|---|---|---|
 | 1606 sq ft (3BHK+3T) | - |
 | 1822 sq ft (3BHK+3T Study Room) | - |
 | 2406 sq ft (3BHK+3T) | - |
Report Error
Our Picks
- PriceConfigurationPossession
- Current Project
![Images for Elevation of Harmony Saraswati Images for Elevation of Harmony Saraswati]() Harmony Saraswatiby Harmony GroupMandavelipakkam, ChennaiData Not Available3 BHK Apartment1,606 - 2,406 sq ftSep '18
Harmony Saraswatiby Harmony GroupMandavelipakkam, ChennaiData Not Available3 BHK Apartment1,606 - 2,406 sq ftSep '18 - Recommended
![Images for Elevation of TVH Quadrant Images for Elevation of TVH Quadrant]() Quadrantby TVHAdyar, Chennai₹ 4.49 Cr - ₹ 7.27 Cr3,4 BHK Apartment2,235 - 4,715 sq ftApr '17
Quadrantby TVHAdyar, Chennai₹ 4.49 Cr - ₹ 7.27 Cr3,4 BHK Apartment2,235 - 4,715 sq ftApr '17 - Recommended
![tower-of-adyar Elevation Elevation]() Tower Of Adyarby Nahar GroupAdyar, Chennai₹ 3.69 Cr - ₹ 3.75 Cr4 BHK Apartment2,380 - 2,416 sq ftNov '20
Tower Of Adyarby Nahar GroupAdyar, Chennai₹ 3.69 Cr - ₹ 3.75 Cr4 BHK Apartment2,380 - 2,416 sq ftNov '20
Harmony Saraswati Amenities
- Gymnasium
- Multipurpose Room
- Rain Water Harvesting
- 24 X 7 Security
- Power Backup
- Car Parking
- Lift Available
- Fire Fighting System
Harmony Saraswati Specifications
Doors
Internal:
Teak Wood Frame
Main:
Teak Wood Frame
Flooring
Kitchen:
Vitrified Tiles
Living/Dining:
Vitrified Tiles
Master Bedroom:
Vitrified Tiles
Other Bedroom:
Vitrified Tiles
Toilets:
Anti Skid Ceramic Tiles
Balcony:
Anti Skid Ceramic Tiles
Gallery
Harmony SaraswatiElevation
Harmony SaraswatiFloor Plans
Harmony SaraswatiNeighbourhood
Payment Plans


Contact NRI Helpdesk on
Whatsapp(Chat Only)
Whatsapp(Chat Only)
+91-96939-69347

Contact Helpdesk on
Whatsapp(Chat Only)
Whatsapp(Chat Only)
+91-96939-69347
About Harmony Group

- 25
Total Projects - 1
Ongoing Projects - RERA ID
The Harmony Bliss is a well- designed residential project that is built according to the needs of the modern generation. Planned with smart layout, modern floor plan and excellent infrastructure, the Harmony Bliss in Pallikaranai, Chennai feature spacious and well- ventilated residential flats. Promoting healthy and joyful living, the Harmony Bliss allows proper cross- ventilation and natural sunlight. Designed to offer affordable housing in Pallikaranai, Chennai, the Harmony Bliss features a wi... read more
Similar Projects
- PT ASSIST
![Images for Elevation of TVH Quadrant Images for Elevation of TVH Quadrant]() TVH Quadrantby TVHAdyar, Chennai₹ 4.49 Cr - ₹ 7.27 Cr
TVH Quadrantby TVHAdyar, Chennai₹ 4.49 Cr - ₹ 7.27 Cr - PT ASSIST
![tower-of-adyar Elevation tower-of-adyar Elevation]() Tower Of Adyarby Nahar GroupAdyar, Chennai₹ 3.69 Cr - ₹ 3.75 Cr
Tower Of Adyarby Nahar GroupAdyar, Chennai₹ 3.69 Cr - ₹ 3.75 Cr - PT ASSIST
![marvellous Elevation marvellous Elevation]() Urban Marvellousby Urban Tree InfrastructuresT Nagar, Chennai₹ 2.65 Cr - ₹ 6.79 Cr
Urban Marvellousby Urban Tree InfrastructuresT Nagar, Chennai₹ 2.65 Cr - ₹ 6.79 Cr - PT ASSIST
![the-podium Elevation the-podium Elevation]() Lifestyle The Podiumby Lifestyle HousingT Nagar, Chennai₹ 4.71 Cr - ₹ 8.13 Cr
Lifestyle The Podiumby Lifestyle HousingT Nagar, Chennai₹ 4.71 Cr - ₹ 8.13 Cr - PT ASSIST
![noor-pearl Elevation noor-pearl Elevation]() Noor Pearlby Arc Developers ChennaiVelachery, Chennai₹ 4.20 Cr
Noor Pearlby Arc Developers ChennaiVelachery, Chennai₹ 4.20 Cr
Discuss about Harmony Saraswati
comment
Disclaimer
PropTiger.com is not marketing this real estate project (“Project”) and is not acting on behalf of the developer of this Project. The Project has been displayed for information purposes only. The information displayed here is not provided by the developer and hence shall not be construed as an offer for sale or an advertisement for sale by PropTiger.com or by the developer.
The information and data published herein with respect to this Project are collected from publicly available sources. PropTiger.com does not validate or confirm the veracity of the information or guarantee its authenticity or the compliance of the Project with applicable law in particular the Real Estate (Regulation and Development) Act, 2016 (“Act”). Read Disclaimer
The information and data published herein with respect to this Project are collected from publicly available sources. PropTiger.com does not validate or confirm the veracity of the information or guarantee its authenticity or the compliance of the Project with applicable law in particular the Real Estate (Regulation and Development) Act, 2016 (“Act”). Read Disclaimer




































