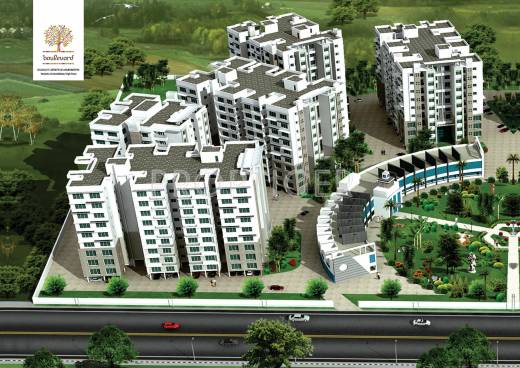
Vijay Shanthi Boulevard Villa

Price on request
Builder Price
3 BHK
Villa
2,275 - 2,380 sq ft
Builtup area
Project Location
Moolacheri, Chennai
Overview
- Feb'17Possession Start Date
- CompletedStatus
- 5 AcresTotal Area
- 11Total Launched villas
- Dec'12Launch Date
- ResaleAvailability
Salient Features
- 3 open side properties
- Peaceful surroundings
- Easily reachable recreational
More about Vijay Shanthi Boulevard Villa
Boulevard Villa, designed around your life, making sure that you enjoy a stress-free living.Surrounded by well established residential areas, shopping malls, hospitals, educational institutions you are in close proximity to all that you need.With class amenities at Boulevard Villa you can feel safe, secure relaxed and happy.Boulevard Villa is the first step to getting the things The essence of Style you want out of life. At Boulevard Villa, you have a thousand reasons to smile for; you are right...read more
Approved for Home loans from following banks
![HDFC (5244) HDFC (5244)]()
![ICICI(324590/324591) ICICI(324590/324591)]()
![LIC LIC]()
![Axis Bank Axis Bank]()
![PNB Housing PNB Housing]()
![Indiabulls Indiabulls]()
![Citibank Citibank]()
![DHFL DHFL]()
![L&T Housing (DSA_LOSOT) L&T Housing (DSA_LOSOT)]()
![IIFL IIFL]()
- + 5 more banksshow less
Vijay Shanthi Boulevard Villa Floor Plans
- 3 BHK
| Floor Plan | Area | Builder Price |
|---|---|---|
 | 2275 sq ft (3BHK+3T) | - |
2315 sq ft (3BHK+3T) | - | |
2380 sq ft (3BHK+3T) | - |
Report Error
Our Picks
- PriceConfigurationPossession
- Current Project
![Images for Elevation of Vijay Boulevard Villa Images for Elevation of Vijay Boulevard Villa]() Vijay Shanthi Boulevard Villaby Vijay ShanthiMoolacheri, ChennaiData Not Available3 BHK Villa2,275 - 2,380 sq ftFeb '17
Vijay Shanthi Boulevard Villaby Vijay ShanthiMoolacheri, ChennaiData Not Available3 BHK Villa2,275 - 2,380 sq ftFeb '17 - Recommended
![gt-uptown Elevation Elevation]() GT Uptown Phase 2by GT PropertiesKandigai, Chennai₹ 18.00 L - ₹ 90.00 LPlot600 - 3,000 sq ftData Not Available
GT Uptown Phase 2by GT PropertiesKandigai, Chennai₹ 18.00 L - ₹ 90.00 LPlot600 - 3,000 sq ftData Not Available - Recommended
![suncity Elevation Elevation]() Suncityby Casagrand Builder Private LimitedMelakottaiyur, Chennai₹ 66.00 L - ₹ 1.42 Cr2,3,4 BHK Apartment1,189 - 2,575 sq ftJun '27
Suncityby Casagrand Builder Private LimitedMelakottaiyur, Chennai₹ 66.00 L - ₹ 1.42 Cr2,3,4 BHK Apartment1,189 - 2,575 sq ftJun '27
Vijay Shanthi Boulevard Villa Amenities
- Gymnasium
- Swimming Pool
- Children's play area
- Club House
- Multipurpose Room
- Sports Facility
- Rain Water Harvesting
- Intercom
Vijay Shanthi Boulevard Villa Specifications
Doors
Internal:
Elegant Door
Main:
Laminated Flush Door
Flooring
Balcony:
Vitrified Tiles
Kitchen:
Vitrified Tiles
Living/Dining:
Vitrified Tiles
Master Bedroom:
Vitrified Tiles
Other Bedroom:
Vitrified Tiles
Toilets:
Anti Skid Tiles
Gallery
Vijay Shanthi Boulevard VillaElevation
Vijay Shanthi Boulevard VillaVideos
Vijay Shanthi Boulevard VillaFloor Plans
Vijay Shanthi Boulevard VillaNeighbourhood
Payment Plans


Contact NRI Helpdesk on
Whatsapp(Chat Only)
Whatsapp(Chat Only)
+91-96939-69347

Contact Helpdesk on
Whatsapp(Chat Only)
Whatsapp(Chat Only)
+91-96939-69347
About Vijay Shanthi

- 49
Years of Experience - 32
Total Projects - 1
Ongoing Projects - RERA ID
Established in 1977, Vijay Shanthi is a reputed Chennai-based real estate developer. Since its inception, the company has constructed residential properties and has so far developed 50 lac sq. ft. of space. Top Projects Infiniti in Mevalurkuppam, Chennai comprising 540 units of 1, 2 and 3 BHK apartments with sizes ranging from 385 sq. ft. to 1,059 sq. ft. Waterlily in Thoraipakkam, Chennai offering 3 BHK apartments with sizes ranging from 2,046 sq. ft. to 2,152 sq. ft. Lotus Pond in Kelambakkam... read more
Similar Projects
- PT ASSIST
![gt-uptown Elevation gt-uptown Elevation]() GT Uptown Phase 2by GT PropertiesKandigai, Chennai₹ 18.00 L - ₹ 90.00 L
GT Uptown Phase 2by GT PropertiesKandigai, Chennai₹ 18.00 L - ₹ 90.00 L - PT ASSIST
![suncity Elevation suncity Elevation]() Casagrand Suncityby Casagrand Builder Private LimitedMelakottaiyur, Chennai₹ 60.63 L - ₹ 1.31 Cr
Casagrand Suncityby Casagrand Builder Private LimitedMelakottaiyur, Chennai₹ 60.63 L - ₹ 1.31 Cr - PT ASSIST
![agaram Elevation agaram Elevation]() DAC Agaramby DAC Homes ChennaiAgaramthen, ChennaiPrice on request
DAC Agaramby DAC Homes ChennaiAgaramthen, ChennaiPrice on request - PT ASSIST
![Images for Elevation of S And P Signature Villas Images for Elevation of S And P Signature Villas]() S And P Signature Villasby S And P FoundationPerungalathur, Chennai₹ 89.90 L - ₹ 2.21 Cr
S And P Signature Villasby S And P FoundationPerungalathur, Chennai₹ 89.90 L - ₹ 2.21 Cr - PT ASSIST
![nemra Elevation nemra Elevation]() Nemraby Grand MagnumPerungalathur, Chennai₹ 26.91 L - ₹ 2.02 Cr
Nemraby Grand MagnumPerungalathur, Chennai₹ 26.91 L - ₹ 2.02 Cr
Discuss about Vijay Shanthi Boulevard Villa
comment
Disclaimer
PropTiger.com is not marketing this real estate project (“Project”) and is not acting on behalf of the developer of this Project. The Project has been displayed for information purposes only. The information displayed here is not provided by the developer and hence shall not be construed as an offer for sale or an advertisement for sale by PropTiger.com or by the developer.
The information and data published herein with respect to this Project are collected from publicly available sources. PropTiger.com does not validate or confirm the veracity of the information or guarantee its authenticity or the compliance of the Project with applicable law in particular the Real Estate (Regulation and Development) Act, 2016 (“Act”). Read Disclaimer
The information and data published herein with respect to this Project are collected from publicly available sources. PropTiger.com does not validate or confirm the veracity of the information or guarantee its authenticity or the compliance of the Project with applicable law in particular the Real Estate (Regulation and Development) Act, 2016 (“Act”). Read Disclaimer






































