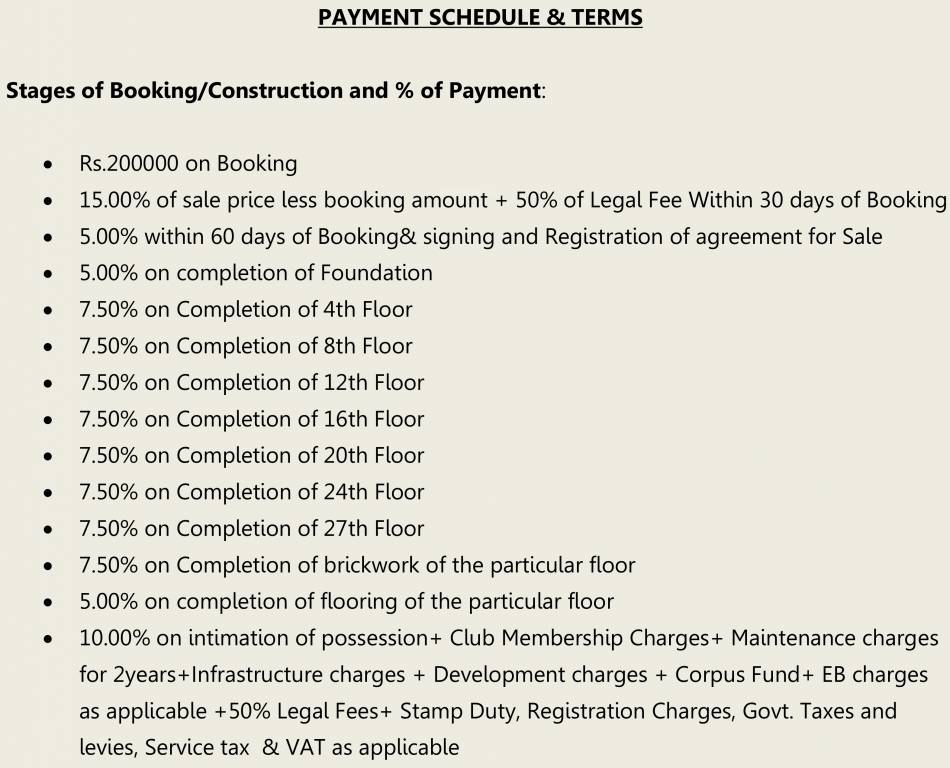


- Possession Start DateSep'19
- StatusCompleted
- Total Area8 Acres
- Total Launched apartments498
- Launch DateJan'15
- AvailabilityNew and Resale
- RERA IDTN/01/Building/0047/2017
Salient Features
- Close proximity to Supremse Speciality Hospitals present within 3.6km for medical assistance
- Daily essentials within 300m walking distance with Spar Hypermarket
- Banking convenience with ICICI Bank ATM present within 400m
- Vastu compliance projects with meticulous landscaping, meditation area, etc
- On-site urban amenities like grocery shop, ATM, infinity pool, etc
- Active lifestyle hub swimming pool, sports facility, gymnasium, etc
More about Emami Tejomaya
Tejomaya is a residential complex that has been developed by the group of Emami and is located in Chennai. This residential project has been created in order to cater to the requirements of the modern lifestyle of urban people. All the apartments that are provided here are spacious and it has a serene atmosphere. It is situated in the Navallur locality in Chennai that is quite popular. This residential complex provides a unique combination of contemporary and modern lifestyle. What are the key D...View more
Project Specifications
- 1 BHK
- 2 BHK
- 3 BHK
- 4 BHK
- Gymnasium
- Swimming Pool
- Children's play area
- Club House
- Indoor Games
- Rain Water Harvesting
- Intercom
- 24 X 7 Security
- Jogging Track
- Power Backup
- Car Parking
- Sports Facility
- Spa
- Lift Available
- Vaastu Compliant
- Multipurpose Room
- ATM
- Fire Fighting System
- Banquet Hall
- Sewage Treatment Plant
- CCTV
- Gated Community
- Shopping Mall
- Landscaped_Gardens
- Spa/Sauna/Steam
- Landscape Garden and Tree Planting
- Security Cabin
- Jacuzzi
- Conference Room
- Yoga/Meditation Area
- Gazebo
- Barbecue Area
- Paved Compound
- Carrom
- Grocery Shop
- Multipurpose Hall
- Billiards/Snooker Table
- Infinity Pool
- Party Lawn
- Solar Water Heating
- Water Softner Plant
- Table Tennis
- Kid's Pool
Emami Tejomaya Gallery
Payment Plans

About Emami Infrastructure

- Years of experience21
- Total Projects8
- Ongoing Projects3





























