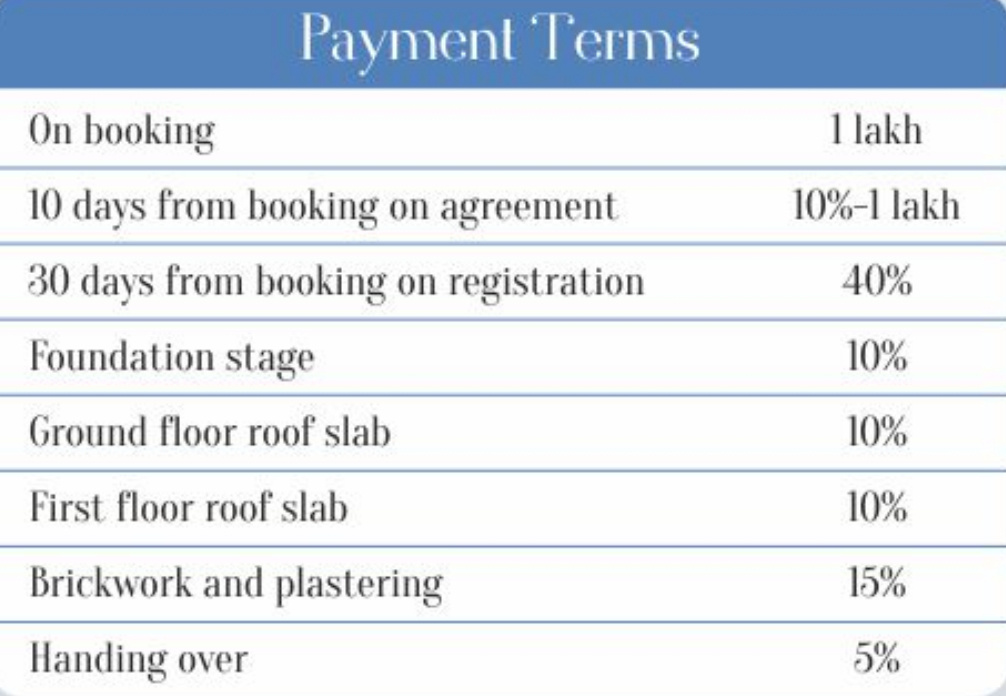


- Possession Start DateNov'18
- StatusUnder Construction
- Total Area40 Acres
- Total Launched villas600
- Launch DateJun'16
- AvailabilityResale
- RERA IDTN/35/Building/0496/2023, TN/01/Building/0344/2018, TN/01/Building/0257/2021, TN/01/Layout/0248/2021 dated 04/08/2021, TN/01/Layout/0039/2018, TN/01/Building/0090/2019 & TN/01/Layout/0185/2019, TN/01/Building/0348/2020, TN/01/Layout/0118/2021
Salient Features
- Spread across 10 Acres with Beautiful Premium Villas
- 6 Mins Away from Sathyabama University
- The Total Area of the Project is 25 Acres
More about Jones Cassia
Cassia launched by Jones Foundations is located at Thalambur in Chennai. It offers luxurious 3 and 4 BHK villas for sale. It provides a host of amenities that include a gymnasium, a swimming pool, a children play area, a cafeteria, a jogging track, a club house, power backup system, landscaped gardens, indoor games, car parking area, and many others.Situated in suburb Chennai south, Thalambur has many popular schools in the vicinity such as Anselto High School, Tatva School, Sai Sankalp Nursery ...View more
Project Specifications
- 3 BHK
- 4 BHK
- Gymnasium
- Swimming Pool
- Children's play area
- Jogging Track
- Power Backup
- Indoor Games
- Car Parking
- Creche/Day Care
- Tennis Court
- CCTV
- Feng Shui
- Club House
- Badminton Court
- Gated Community
- Party Hall
- Library
- Health Facilities
- Race Course
- 24 X 7 Security
- Banquet Hall
- Rain Water Harvesting
- Intercom
- Spa
- Landscaped Gardens
- Multipurpose Room
- Community Hall
- 24X7 Water Supply
- Utility Shops
- Internet/Wi-Fi
- Maintenance Staff
- Sewage Treatment Plant
- Solar Lighting
- Yoga/Meditation Area
- Energy management
- Grocery Shop
- Infinity Pool
- Mini Theatre
- Vastu Compliant
- Video Door Security
- Water Softner Plant
- Salon
- Entrance Lobby
- Visitor Parking
- Fire Sprinklers
- RO Water System
- Street Lighting
Jones Cassia Gallery
Payment Plans

About Jones Foundations

- Years of experience25
- Total Projects23
- Ongoing Projects7



























