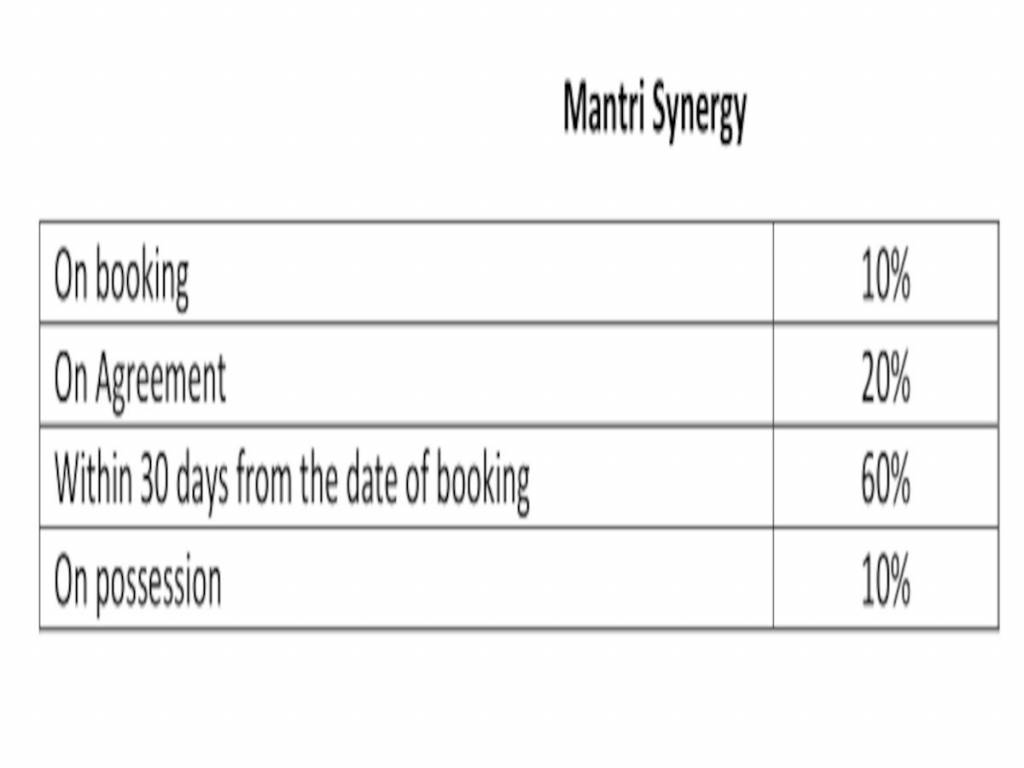


- Possession Start DateApr'12
- StatusCompleted
- Total Launched apartments216
- Launch DateFeb'09
- AvailabilityResale
Salient Features
- Equipped with amenities like children play area
- Easily reachable schools, hospitals
- The total area of the project is 32 acres
More about Mantri Synergy 2
Mantri Group Synergy 2 is a Standard project located in Padur, OMR in Chennai. Mantri Group Synergy 2 has a close connectivity with Tidel Park, Infosys, TCS, Ascendus, Accenture and Standard Chartered Bank. Also has a excellent connection with all the major roads and highways of the city.This project provides security amenities like an exclusive network of cable TV will be provided with a centralized control room at a convenient location, Security Systems, Round-the-clock security, Trained secur...View more
![HDFC (5244) HDFC (5244)]()
![Axis Bank Axis Bank]()
![PNB Housing PNB Housing]()
![Indiabulls Indiabulls]()
![Citibank Citibank]()
![DHFL DHFL]()
![L&T Housing (DSA_LOSOT) L&T Housing (DSA_LOSOT)]()
![IIFL IIFL]()
- + 3 more banksshow less
Project Specifications
- 2 BHK
- 3 BHK
- Gymnasium
- Swimming Pool
- Kids Play Area
- Sports Facility
- Intercom
- Power Backup
- Lift Available
- Club House
- Community Hall
- Gated_Community
- 24 Hours Water Supply
- Car Parking
- Badminton Court
- Basketball Court
- Tennis Court
- Cricket Pitch
- Jogging Track
- Indoor Games
- Aerobics Room
- Multipurpose Room
- Party Hall
- Cafeteria
- Rain Water Harvesting
- 24 X 7 Security
- Fire Fighting System
- Shopping Mall
- Internet/Wi-Fi
- Library
- Maintenance Staff
- Spa/Sauna/Steam
- Internal Roads
- Health Facilities
- Squash Court
- Landscaped Gardens
- Banquet Hall
- Vaastu Compliant
- Fire Sprinklers
- Cycling & Jogging Track
- Billiards/Snooker Table
- Chess Board
- Party Lawn
- Yoga/Meditation Area
- Senior Citizen Siteout
- Table Tennis
- Paved Compound
- Carrom
- Food Court
- Jacuzzi
- Lawn Tennis Court
- Multipurpose Hall
- Changing Room
- Air Conditioned
- Reserved Parking
- Visitor Parking
Mantri Synergy 2 Gallery
Payment Plans

About Mantri Group

- Years of experience27
- Total Projects44
- Ongoing Projects0
































