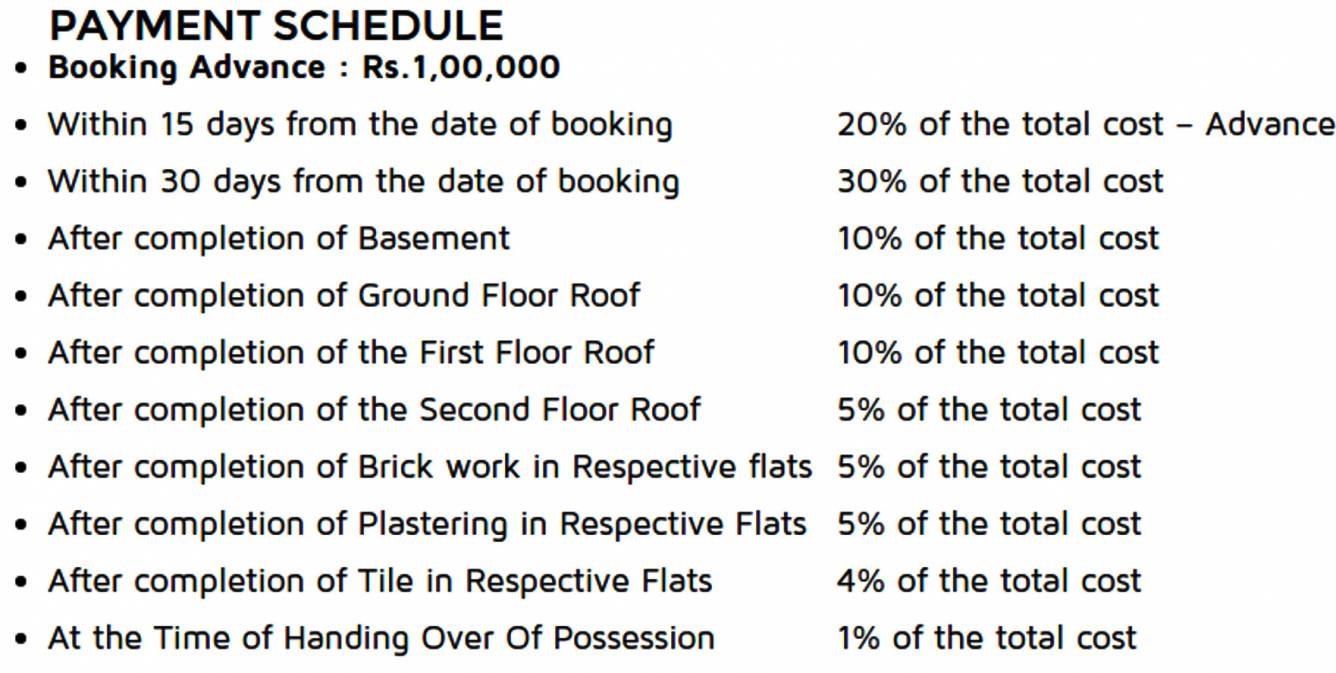
PROJECT RERA ID : .
Royal Splendour Aspire
Price on request
Builder Price
2 BHK
Apartment
838 - 1,235 sq ft
Builtup area
Project Location
Pallavaram, Chennai
Overview
- Dec'14Possession Start Date
- CompletedStatus
- 16Total Launched apartments
- May'13Launch Date
- ResaleAvailability
More about Royal Splendour Aspire
Royal Splendour Aspire takes you to a blend of absolute luxury with its homes, an environment mixed with serenity and greenery features by this residential project. A masterpiece comes out when technology meets with nature, presenting a great project with amazing aspects everything is precisely done with expertise. Royal Splendour present this project to satiate the modern need for homes offering 2BHK apartments designed efficiently in a size varying from 838sqft to 1160sqft floor area.
Approved for Home loans from following banks
Royal Splendour Aspire Floor Plans
- 2 BHK
| Floor Plan | Area | Builder Price |
|---|---|---|
 | 838 sq ft (2BHK+2T) | - |
 | 867 sq ft (2BHK+2T) | - |
 | 890 sq ft (2BHK+2T) | - |
 | 911 sq ft (2BHK+2T) | - |
 | 996 sq ft (2BHK+2T) | - |
 | 1005 sq ft (2BHK+2T) | - |
 | 1094 sq ft (2BHK+2T) | - |
 | 1100 sq ft (2BHK+2T) | - |
 | 1146 sq ft (2BHK+2T) | - |
1180 sq ft (2BHK+2T) | - | |
 | 1185 sq ft (2BHK+2T Study Room) | - |
1215 sq ft (2BHK+2T) | - | |
 | 1229 sq ft (2BHK+2T) | - |
 | 1235 sq ft (2BHK+2T) | - |
11 more size(s)less size(s)
Report Error
Our Picks
- PriceConfigurationPossession
- Current Project
![aspire Images for Elevation of Royal Aspire Images for Elevation of Royal Aspire]() Royal Splendour Aspireby Royal SplendourPallavaram, ChennaiData Not Available2 BHK Apartment838 - 1,235 sq ftDec '14
Royal Splendour Aspireby Royal SplendourPallavaram, ChennaiData Not Available2 BHK Apartment838 - 1,235 sq ftDec '14 - Recommended
![light-house Elevation Elevation]() Light Houseby TVS EmeraldPallavaram, ChennaiData Not Available1,2,3 BHK Apartment685 - 2,554 sq ftNov '22
Light Houseby TVS EmeraldPallavaram, ChennaiData Not Available1,2,3 BHK Apartment685 - 2,554 sq ftNov '22 - Recommended
![ivy-towers Elevation Elevation]() Ivy Towersby NCC UrbanPallavaram, Chennai₹ 1.22 Cr - ₹ 1.81 Cr2,3 BHK Apartment1,217 - 1,810 sq ftNov '28
Ivy Towersby NCC UrbanPallavaram, Chennai₹ 1.22 Cr - ₹ 1.81 Cr2,3 BHK Apartment1,217 - 1,810 sq ftNov '28
Royal Splendour Aspire Amenities
- Car Parking
- Lift(S)
- Gated Community
- 24 X 7 Security
- Full Power Backup
- Terrace Garden
Royal Splendour Aspire Specifications
Doors
Main:
Teak Wood Frame
Flooring
Kitchen:
Ceramic tiles
Living/Dining:
Vitrified Tiles
Master Bedroom:
Vitrified Tiles
Other Bedroom:
Vitrified Tiles
Toilets:
Ceramic Tiles
Gallery
Royal Splendour AspireElevation
Royal Splendour AspireFloor Plans
Royal Splendour AspireNeighbourhood
Royal Splendour AspireConstruction Updates
Payment Plans


Contact NRI Helpdesk on
Whatsapp(Chat Only)
Whatsapp(Chat Only)
+91-96939-69347

Contact Helpdesk on
Whatsapp(Chat Only)
Whatsapp(Chat Only)
+91-96939-69347
About Royal Splendour

- 25
Years of Experience - 18
Total Projects - 0
Ongoing Projects - RERA ID
An OverviewRoyal Splendour has been in the real estate since the year 2002. It became a private limited company in the year 2008. Royal Splendour Pvt. Ltd. has been developing attractive and functional residential properties in Chennai. They have continually proved their worth by timely delivery, consistent innovation and introduction of international technology. The company possess highest degrees of technical excellence combined with fine business practice. The team of dedicated, talented and ... read more
Similar Projects
- PT ASSIST
![light-house Elevation light-house Elevation]() TVS Light Houseby TVS EmeraldPallavaram, ChennaiPrice on request
TVS Light Houseby TVS EmeraldPallavaram, ChennaiPrice on request - PT ASSIST
![ivy-towers Elevation ivy-towers Elevation]() NCC Ivy Towersby NCC UrbanPallavaram, Chennai₹ 1.22 Cr - ₹ 1.81 Cr
NCC Ivy Towersby NCC UrbanPallavaram, Chennai₹ 1.22 Cr - ₹ 1.81 Cr - PT ASSIST
![vision Elevation vision Elevation]() Viva Visionby Viva HousingPallavaram, ChennaiPrice on request
Viva Visionby Viva HousingPallavaram, ChennaiPrice on request - PT ASSIST
![aeropolis Elevation aeropolis Elevation]() DAC Aeropolisby DAC Homes ChennaiPallavaram, Chennai₹ 76.09 L - ₹ 1.08 Cr
DAC Aeropolisby DAC Homes ChennaiPallavaram, Chennai₹ 76.09 L - ₹ 1.08 Cr - PT ASSIST
![greenwoods Elevation greenwoods Elevation]() Sidharth Greenwoodsby Sidharth Foundations And HousingPallavaram, ChennaiPrice on request
Sidharth Greenwoodsby Sidharth Foundations And HousingPallavaram, ChennaiPrice on request
Discuss about Royal Splendour Aspire
comment
Disclaimer
PropTiger.com is not marketing this real estate project (“Project”) and is not acting on behalf of the developer of this Project. The Project has been displayed for information purposes only. The information displayed here is not provided by the developer and hence shall not be construed as an offer for sale or an advertisement for sale by PropTiger.com or by the developer.
The information and data published herein with respect to this Project are collected from publicly available sources. PropTiger.com does not validate or confirm the veracity of the information or guarantee its authenticity or the compliance of the Project with applicable law in particular the Real Estate (Regulation and Development) Act, 2016 (“Act”). Read Disclaimer
The information and data published herein with respect to this Project are collected from publicly available sources. PropTiger.com does not validate or confirm the veracity of the information or guarantee its authenticity or the compliance of the Project with applicable law in particular the Real Estate (Regulation and Development) Act, 2016 (“Act”). Read Disclaimer


























