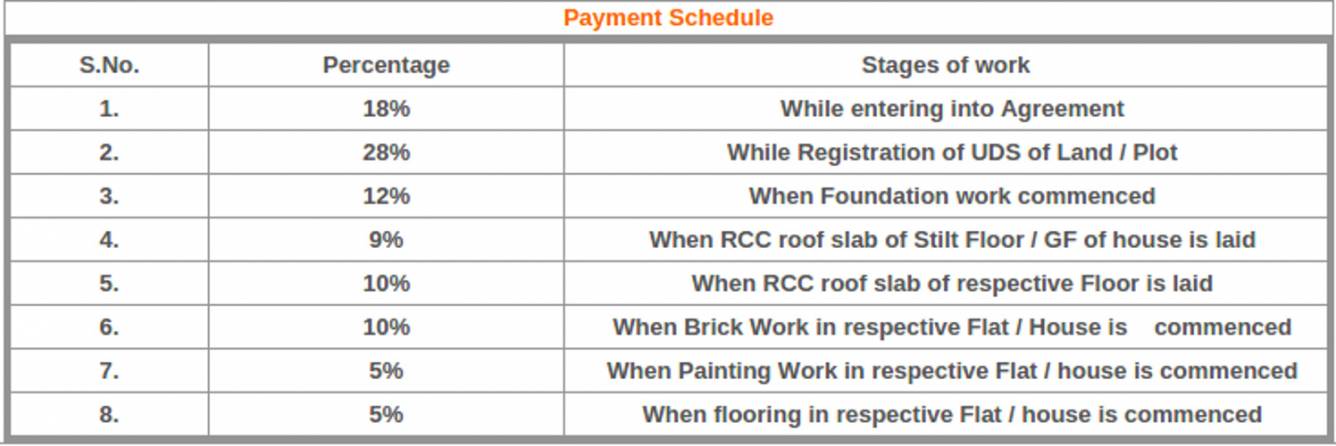
Kankriya Pallikaranaiby Kankriya
Price on request
Builder Price
2, 3 BHK
Apartment
790 - 1,350 sq ft
Builtup area
Project Location
Pallikaranai, Chennai
Overview
- Jun'15Possession Start Date
- CompletedStatus
- 17Total Launched apartments
- Jan'14Launch Date
- ResaleAvailability
Salient Features
- Enhanced living with amenities like rainwater harvesting, children play area
- Accessibility to key landmarks
- Schools, hospitals, restaurants, banks are within easy reach
More about Kankriya Pallikaranai
Kankriya Pallikaranai is a premium residential project offering 2 and 3 BHK apartments sized between 790 and 1350 sq ft to buyers. The project consists of 17 units and comes with several amenities for the residents including a car parking facilities, playing zones for kids, ATMs and power backup provisions. The project also offers Vaastu compliant architectural layouts to customers. Located at Pallikaranai, the project is well connected to areas like Kovilambakkam, Velachery and Medavakkam. The ...read more
Approved for Home loans from following banks
![HDFC (5244) HDFC (5244)]()
![Axis Bank Axis Bank]()
![PNB Housing PNB Housing]()
![Indiabulls Indiabulls]()
![Citibank Citibank]()
![DHFL DHFL]()
![L&T Housing (DSA_LOSOT) L&T Housing (DSA_LOSOT)]()
![IIFL IIFL]()
- + 3 more banksshow less
Kankriya Pallikaranai Floor Plans
- 2 BHK
- 3 BHK
| Floor Plan | Area | Builder Price |
|---|---|---|
790 sq ft (2BHK+2T) | - | |
915 sq ft (2BHK+2T) | - | |
 | 1093 sq ft (2BHK+2T + Study Room) | - |
Report Error
Our Picks
- PriceConfigurationPossession
- Current Project
![Images for Elevation of Kankriya Pallikaranai Images for Elevation of Kankriya Pallikaranai]() Kankriya Pallikaranaiby KankriyaPallikaranai, ChennaiData Not Available2,3 BHK Apartment790 - 1,350 sq ftJun '15
Kankriya Pallikaranaiby KankriyaPallikaranai, ChennaiData Not Available2,3 BHK Apartment790 - 1,350 sq ftJun '15 - Recommended
![flagship Elevation Elevation]() Flagshipby Casagrand Builder Private LimitedPallikaranai, Chennai₹ 74.00 L - ₹ 1.33 Cr2,3,4 BHK Apartment1,289 - 2,361 sq ftAug '25
Flagshipby Casagrand Builder Private LimitedPallikaranai, Chennai₹ 74.00 L - ₹ 1.33 Cr2,3,4 BHK Apartment1,289 - 2,361 sq ftAug '25 - Recommended
![jains-anarghya Elevation Elevation]() Jains Anarghyaby Jain Housing And ConstructionPallikaranai, Chennai₹ 74.00 L - ₹ 1.33 Cr2 BHK Apartment848 - 879 sq ftAug '25
Jains Anarghyaby Jain Housing And ConstructionPallikaranai, Chennai₹ 74.00 L - ₹ 1.33 Cr2 BHK Apartment848 - 879 sq ftAug '25
Kankriya Pallikaranai Amenities
- Children's play area
- Power Backup
- Car Parking
- ATM
- Vaastu Compliant
- Rain Water Harvesting
- Water Storage
Kankriya Pallikaranai Specifications
Doors
Internal:
Teak Wood Frame and Shutter
Main:
Teak Wood Frame and Shutter
Flooring
Balcony:
Vitrified Tiles
Kitchen:
Vitrified Tiles
Master Bedroom:
Vitrified Tiles
Toilets:
Vitrified Tiles
Gallery
Kankriya PallikaranaiElevation
Kankriya PallikaranaiFloor Plans
Kankriya PallikaranaiNeighbourhood
Payment Plans


Contact NRI Helpdesk on
Whatsapp(Chat Only)
Whatsapp(Chat Only)
+91-96939-69347

Contact Helpdesk on
Whatsapp(Chat Only)
Whatsapp(Chat Only)
+91-96939-69347
About Kankriya

- 2
Total Projects - 0
Ongoing Projects - RERA ID
We Kankriya construction Pvt Ltd a chennai based construction company Prides itself on it exceptional quality, aesthetic design and affordable prices.We strives to continually enhance performance to reach above customer expectations and build partnerships based on trust and commitment, all with the aim to become the benchmark for the construction industry by successfully crafting many landmark projects across the city. Each of our projects stands apart in their aesthetic design, impeccable quali... read more
Similar Projects
- PT ASSIST
![flagship Elevation flagship Elevation]() Casagrand Flagshipby Casagrand Builder Private LimitedPallikaranai, Chennai₹ 65.08 L - ₹ 1.23 Cr
Casagrand Flagshipby Casagrand Builder Private LimitedPallikaranai, Chennai₹ 65.08 L - ₹ 1.23 Cr - PT ASSIST
![jains-anarghya Elevation jains-anarghya Elevation]() Jains Anarghyaby Jain Housing And ConstructionPallikaranai, ChennaiPrice on request
Jains Anarghyaby Jain Housing And ConstructionPallikaranai, ChennaiPrice on request - PT ASSIST
![purva-windermere Elevation purva-windermere Elevation]() Purva Windermere Phase 4Cby Puravankara LimitedPallikaranai, Chennai₹ 63.26 L - ₹ 82.74 L
Purva Windermere Phase 4Cby Puravankara LimitedPallikaranai, Chennai₹ 63.26 L - ₹ 82.74 L - PT ASSIST
![purva-lakevista Elevation purva-lakevista Elevation]() Lake Vista At Purva Windermereby Puravankara LimitedPallikaranai, Chennai₹ 51.05 L - ₹ 1.24 Cr
Lake Vista At Purva Windermereby Puravankara LimitedPallikaranai, Chennai₹ 51.05 L - ₹ 1.24 Cr - PT ASSIST
![windermere Images for Elevation of Purva Windermere windermere Images for Elevation of Purva Windermere]() Puravankara Windermereby Puravankara LimitedPallikaranai, Chennai₹ 51.75 L - ₹ 2.30 Cr
Puravankara Windermereby Puravankara LimitedPallikaranai, Chennai₹ 51.75 L - ₹ 2.30 Cr
Discuss about Kankriya Pallikaranai
comment
Disclaimer
PropTiger.com is not marketing this real estate project (“Project”) and is not acting on behalf of the developer of this Project. The Project has been displayed for information purposes only. The information displayed here is not provided by the developer and hence shall not be construed as an offer for sale or an advertisement for sale by PropTiger.com or by the developer.
The information and data published herein with respect to this Project are collected from publicly available sources. PropTiger.com does not validate or confirm the veracity of the information or guarantee its authenticity or the compliance of the Project with applicable law in particular the Real Estate (Regulation and Development) Act, 2016 (“Act”). Read Disclaimer
The information and data published herein with respect to this Project are collected from publicly available sources. PropTiger.com does not validate or confirm the veracity of the information or guarantee its authenticity or the compliance of the Project with applicable law in particular the Real Estate (Regulation and Development) Act, 2016 (“Act”). Read Disclaimer
































