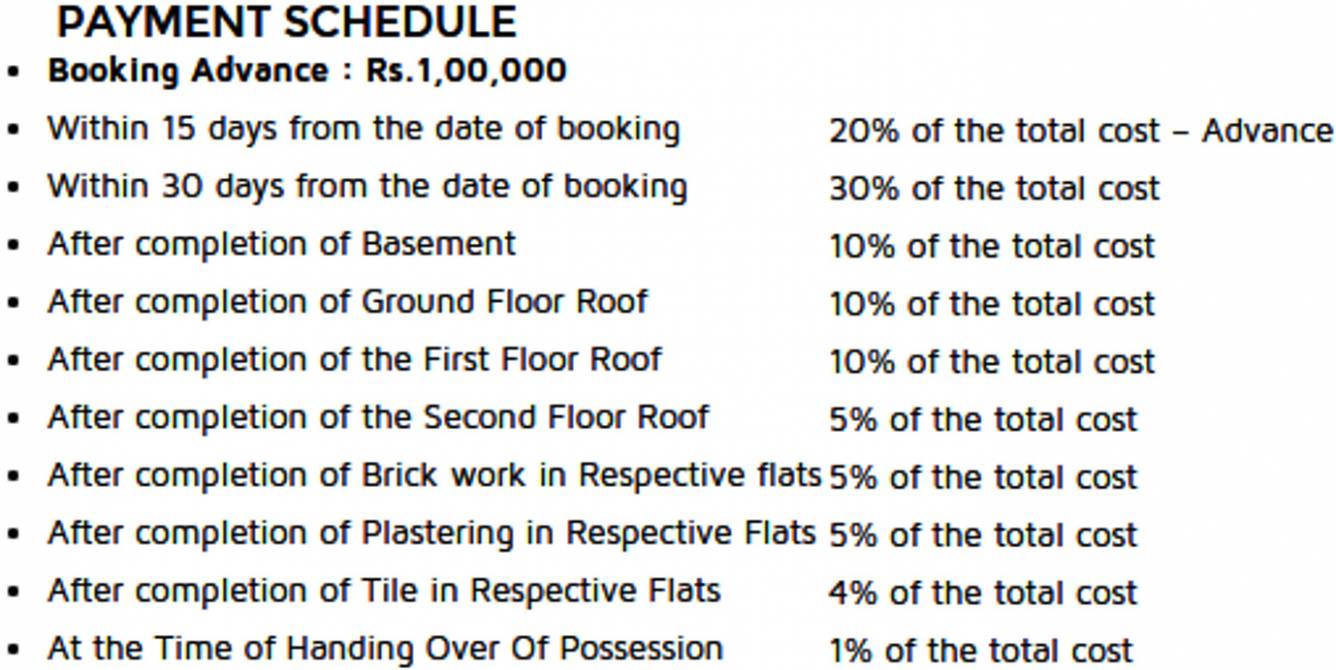
Royal Splendour Alankrita
Price on request
Builder Price
2, 3 BHK
Apartment
732 - 1,800 sq ft
Builtup area
Project Location
Perambur, Chennai
Overview
- Feb'15Possession Start Date
- CompletedStatus
- 16Total Launched apartments
- Apr'13Launch Date
- ResaleAvailability
Salient Features
- 3 open side properties
- Accessibility to key landmarks
- Multiplexes, cineplex within close vicinity
More about Royal Splendour Alankrita
Alankrita by Royal Splendour, located in Perambur, Chennai, offers 2 and 3 BHK apartments with the price being on request. There are 16 units in total with the apartment sizes ranging between 732 and 1800 sq ft. The amenities include gymnasium, swimming pool, children’s play area, rainwater harvesting, security, 24 hours backup, indoor games, cafeteria/restaurant, and elegant compound wall. Situated in the north of Chennai, Perambur is surrounded by popular neighbouring areas such as Jawah...read more
Approved for Home loans from following banks
![HDFC (5244) HDFC (5244)]()
![Axis Bank Axis Bank]()
![PNB Housing PNB Housing]()
![Indiabulls Indiabulls]()
![Citibank Citibank]()
![DHFL DHFL]()
![L&T Housing (DSA_LOSOT) L&T Housing (DSA_LOSOT)]()
![IIFL IIFL]()
- + 3 more banksshow less
Royal Splendour Alankrita Floor Plans
- 2 BHK
- 3 BHK
| Floor Plan | Area | Builder Price |
|---|---|---|
732 sq ft (2BHK+2T) | - | |
 | 831 sq ft (2BHK+2T) | - |
838 sq ft (2BHK+2T) | - | |
 | 1022 sq ft (2BHK+2T) | - |
1116 sq ft (2BHK+2T) | - | |
 | 1163 sq ft (2BHK+2T) | - |
1167 sq ft (2BHK+2T) | - |
4 more size(s)less size(s)
Report Error
Our Picks
- PriceConfigurationPossession
- Current Project
![Images for Elevation of Royal Alankrita Images for Elevation of Royal Alankrita]() Royal Splendour Alankritaby Royal SplendourPerambur, ChennaiData Not Available2,3 BHK Apartment732 - 1,800 sq ftFeb '15
Royal Splendour Alankritaby Royal SplendourPerambur, ChennaiData Not Available2,3 BHK Apartment732 - 1,800 sq ftFeb '15 - Recommended
![suprema Elevation Elevation]() Supremaby Radiance Realty DevelopersMadhavaram, ChennaiData Not Available2,3 BHK Apartment998 - 1,714 sq ftFeb '23
Supremaby Radiance Realty DevelopersMadhavaram, ChennaiData Not Available2,3 BHK Apartment998 - 1,714 sq ftFeb '23 - Recommended
![astra Elevation Elevation]() Astraby DRA Homes ChennaiMadhavaram, Chennai₹ 77.82 L - ₹ 1.24 Cr2,3 BHK Apartment1,066 - 1,695 sq ftNov '32
Astraby DRA Homes ChennaiMadhavaram, Chennai₹ 77.82 L - ₹ 1.24 Cr2,3 BHK Apartment1,066 - 1,695 sq ftNov '32
Royal Splendour Alankrita Amenities
- Gymnasium
- Swimming Pool
- Children's play area
- Rain Water Harvesting
- 24 X 7 Security
- Power Backup
- Indoor Games
- Cafeteria
Royal Splendour Alankrita Specifications
Doors
Internal:
Sal Wood Frame
Main:
Teak Wood Frame
Flooring
Balcony:
Vitrified Tiles
Kitchen:
Ceramic tiles
Living/Dining:
Vitrified Tiles
Master Bedroom:
Vitrified Tiles
Other Bedroom:
Vitrified Tiles
Toilets:
Ceramic Tiles
Gallery
Royal Splendour AlankritaElevation
Royal Splendour AlankritaFloor Plans
Payment Plans


Contact NRI Helpdesk on
Whatsapp(Chat Only)
Whatsapp(Chat Only)
+91-96939-69347

Contact Helpdesk on
Whatsapp(Chat Only)
Whatsapp(Chat Only)
+91-96939-69347
About Royal Splendour

- 25
Years of Experience - 18
Total Projects - 0
Ongoing Projects - RERA ID
An OverviewRoyal Splendour has been in the real estate since the year 2002. It became a private limited company in the year 2008. Royal Splendour Pvt. Ltd. has been developing attractive and functional residential properties in Chennai. They have continually proved their worth by timely delivery, consistent innovation and introduction of international technology. The company possess highest degrees of technical excellence combined with fine business practice. The team of dedicated, talented and ... read more
Similar Projects
- PT ASSIST
![suprema Elevation suprema Elevation]() Radiance Supremaby Radiance Realty DevelopersMadhavaram, ChennaiPrice on request
Radiance Supremaby Radiance Realty DevelopersMadhavaram, ChennaiPrice on request - PT ASSIST
![astra Elevation astra Elevation]() DRA Astraby DRA Homes ChennaiMadhavaram, Chennai₹ 77.82 L - ₹ 1.24 Cr
DRA Astraby DRA Homes ChennaiMadhavaram, Chennai₹ 77.82 L - ₹ 1.24 Cr - PT ASSIST
![solitaire Elevation solitaire Elevation]() Radiance Solitaireby Radiance Realty DevelopersMadhavaram, Chennai₹ 50.00 L - ₹ 2.23 Cr
Radiance Solitaireby Radiance Realty DevelopersMadhavaram, Chennai₹ 50.00 L - ₹ 2.23 Cr - PT ASSIST
![evita Elevation evita Elevation]() Royal Evitaby Royal Land and Developers Pvt LtdMadhavaram, Chennai₹ 74.11 L - ₹ 1.41 Cr
Royal Evitaby Royal Land and Developers Pvt LtdMadhavaram, Chennai₹ 74.11 L - ₹ 1.41 Cr - PT ASSIST
![crown Elevation crown Elevation]() Sidharth Crownby Sidharth Foundations And HousingMadhavaram, Chennai₹ 60.07 L - ₹ 90.32 L
Sidharth Crownby Sidharth Foundations And HousingMadhavaram, Chennai₹ 60.07 L - ₹ 90.32 L
Discuss about Royal Splendour Alankrita
comment
Disclaimer
PropTiger.com is not marketing this real estate project (“Project”) and is not acting on behalf of the developer of this Project. The Project has been displayed for information purposes only. The information displayed here is not provided by the developer and hence shall not be construed as an offer for sale or an advertisement for sale by PropTiger.com or by the developer.
The information and data published herein with respect to this Project are collected from publicly available sources. PropTiger.com does not validate or confirm the veracity of the information or guarantee its authenticity or the compliance of the Project with applicable law in particular the Real Estate (Regulation and Development) Act, 2016 (“Act”). Read Disclaimer
The information and data published herein with respect to this Project are collected from publicly available sources. PropTiger.com does not validate or confirm the veracity of the information or guarantee its authenticity or the compliance of the Project with applicable law in particular the Real Estate (Regulation and Development) Act, 2016 (“Act”). Read Disclaimer































