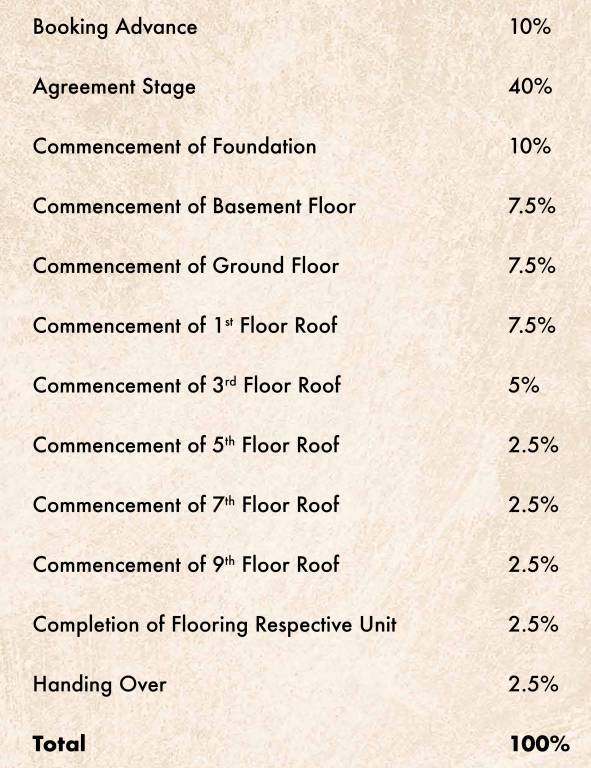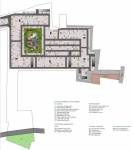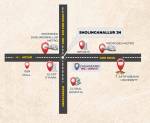
38 Photos
PROJECT RERA ID : TN/29/BUILDING/0352/2024
CasaGrand Hola Chennai

₹ 79.00 L - ₹ 1.60 Cr
Builder Price
See inclusions
2, 3, 4 BHK
Apartment
1,175 - 2,533 sq ft
Builtup area
Project Location
Sholinganallur, Chennai
Overview
- Nov'26Possession Start Date
- Under ConstructionStatus
- 29.5 AcresTotal Area
- 1796Total Launched apartments
- Apr'24Launch Date
- NewAvailability
Salient Features
- 1.23 Acres Of Open Space With 21 Acres Of Landscaped Podiums For A Stunning Panoramic View Of The Greeneries
- 2.4 Courtyard Podiums Of 8 Acres For Maximum, Light, Ventilation & Outdoor Recreational Activities
- 3.2.5 Acres Of Central Mother Earth With Orchard, Therapeutic Garden, Edible Garden, Herb Garden And More
- 4. Tropical And Miyawaki Forest Across The Community Absorbs 165 Tons Of Carbon Dioxide And Releases 600 Tons Of Oxygen Every Yea
- 5. Casagrand Hola Chennai Boasts 2 Grand Clubhouses Of Size 1.6 Acres With Lavish Indoor Amenities
- 6.160+ World-class Amenities Like 600-inch Outdoor Cineverse, 2 Swimming Pools, Gym, Multipurpose Hall, Mini Theater And More
- 7. Exclusively Designed 2 Swimming Pools Of Size 17,700 Sqft / 26,200 Sqft With Ample Poolside Amenities
- 8. Basement Car Park With Vehicle-free Podiums Ensure A Safe Environment For Kids And Senior Citizens
More about CasaGrand Hola Chennai
..
Special Offers
- Pay 8 Lacs now and Pay 90% on May 2028
CasaGrand Hola Chennai Floor Plans
- 2 BHK
- 3 BHK
- 4 BHK
| Floor Plan | Area | Agreement Price |
|---|---|---|
 | 1175 sq ft (2BHK+2T) | ₹ 79.00 L |
 | 1181 sq ft (2BHK+2T) | ₹ 80.00 L |
Report Error
Our Picks
- PriceConfigurationPossession
- Current Project
![hola-chennai Elevation Elevation]() CasaGrand Hola Chennaiby Casagrand Builder Private LimitedSholinganallur, Chennai₹ 79.00 L - ₹ 1.60 Cr2,3,4 BHK Apartment1,175 - 2,533 sq ftNov '26
CasaGrand Hola Chennaiby Casagrand Builder Private LimitedSholinganallur, Chennai₹ 79.00 L - ₹ 1.60 Cr2,3,4 BHK Apartment1,175 - 2,533 sq ftNov '26 - Recommended
![prathyangira Elevation Elevation]() Prathyangiraby DAC Homes ChennaiSholinganallur, Chennai₹ 82.40 L - ₹ 1.95 Cr2,3,4 BHK Apartment1,258 - 2,970 sq ftJul '25
Prathyangiraby DAC Homes ChennaiSholinganallur, Chennai₹ 82.40 L - ₹ 1.95 Cr2,3,4 BHK Apartment1,258 - 2,970 sq ftJul '25 - Recommended
![sairam-garden Elevation Elevation]() Sairam Gardenby Sreenivas HousingSholinganallur, Chennai₹ 60.30 L - ₹ 76.46 L2,3 BHK Apartment1,022 - 1,296 sq ftFeb '21
Sairam Gardenby Sreenivas HousingSholinganallur, Chennai₹ 60.30 L - ₹ 76.46 L2,3 BHK Apartment1,022 - 1,296 sq ftFeb '21
CasaGrand Hola Chennai Amenities
- Spa
- Club House
- Golf Course
- Swimming Pool
- Children's play area
- Gymnasium
- Car Parking
- Open Car Parking
CasaGrand Hola Chennai Specifications
Doors
Internal:
Laminated Flush Door
Main:
Decorative Main Door
Walls
Exterior:
Emulsion Paint
Kitchen:
Ceramic Tiles Dado up to 2 Feet Height Above Platform
Toilets:
Ceramic Tiles Dado up to 7 Feet Height Above Platform
Interior:
Asian Paint
Gallery
CasaGrand Hola ChennaiElevation
CasaGrand Hola ChennaiVideos
CasaGrand Hola ChennaiAmenities
CasaGrand Hola ChennaiFloor Plans
CasaGrand Hola ChennaiNeighbourhood
Payment Plans

Special Offers in Hola Chennai
- Pay 8 Lacs now and Pay 90% on May 2028

Contact NRI Helpdesk on
Whatsapp(Chat Only)
Whatsapp(Chat Only)
+91-96939-69347

Contact Helpdesk on
Whatsapp(Chat Only)
Whatsapp(Chat Only)
+91-96939-69347
About Casagrand Builder Private Limited

- 22
Years of Experience - 172
Total Projects - 58
Ongoing Projects - RERA ID
Founded in 2004, Casagrand Builder Private Limited is an ISO certified chennai based real estate development company. The company holds expertise in developing quality living spaces in residential segment which includes apartments and luxury villas in Coimbatore, Chennai and Bangalore. The future plans of the company is to extend its reach to various other parts of Bangalore. So far the firm has delivered over 2.5 million sq. ft. of space till date and around 1,250 crores of luxury apartments an... read more
Similar Projects
- PT ASSIST
![prathyangira Elevation prathyangira Elevation]() DAC Prathyangiraby DAC Homes ChennaiSholinganallur, Chennai₹ 82.40 L - ₹ 1.95 Cr
DAC Prathyangiraby DAC Homes ChennaiSholinganallur, Chennai₹ 82.40 L - ₹ 1.95 Cr - PT ASSIST
![sairam-garden Elevation sairam-garden Elevation]() Sreenivas Sairam Gardenby Sreenivas HousingSholinganallur, Chennai₹ 60.30 L - ₹ 76.46 L
Sreenivas Sairam Gardenby Sreenivas HousingSholinganallur, Chennai₹ 60.30 L - ₹ 76.46 L - PT ASSIST
![Images for Elevation of StepsStone Meenaas Images for Elevation of StepsStone Meenaas]() Steps Stone Meenaasby Steps Stone PromotersSholinganallur, ChennaiPrice on request
Steps Stone Meenaasby Steps Stone PromotersSholinganallur, ChennaiPrice on request - PT ASSIST
![sriya Elevation sriya Elevation]() MGP Sriyaby MGP Builders And DevelopersSholinganallur, ChennaiPrice on request
MGP Sriyaby MGP Builders And DevelopersSholinganallur, ChennaiPrice on request - PT ASSIST
![gloxinia Elevation gloxinia Elevation]() Khurinji Gloxiniaby Khurinji HomesSholinganallur, ChennaiPrice on request
Khurinji Gloxiniaby Khurinji HomesSholinganallur, ChennaiPrice on request
Discuss about CasaGrand Hola Chennai
comment
Disclaimer
PropTiger.com is not marketing this real estate project (“Project”) and is not acting on behalf of the developer of this Project. The Project has been displayed for information purposes only. The information displayed here is not provided by the developer and hence shall not be construed as an offer for sale or an advertisement for sale by PropTiger.com or by the developer.
The information and data published herein with respect to this Project are collected from publicly available sources. PropTiger.com does not validate or confirm the veracity of the information or guarantee its authenticity or the compliance of the Project with applicable law in particular the Real Estate (Regulation and Development) Act, 2016 (“Act”). Read Disclaimer
The information and data published herein with respect to this Project are collected from publicly available sources. PropTiger.com does not validate or confirm the veracity of the information or guarantee its authenticity or the compliance of the Project with applicable law in particular the Real Estate (Regulation and Development) Act, 2016 (“Act”). Read Disclaimer














































