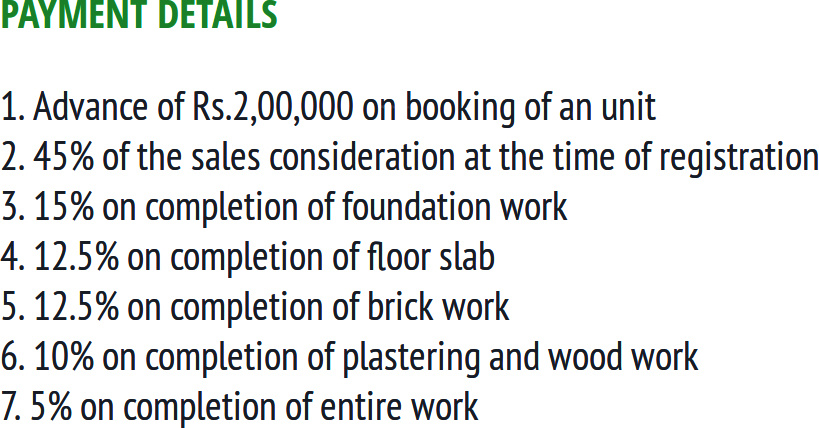
9 Photos
MS MM Sastha Nivas
Price on request
Builder Price
2, 3 BHK
Apartment
1,056 - 1,249 sq ft
Builtup area
Project Location
Thirumullaivoyal, Chennai
Overview
- Mar'16Possession Start Date
- CompletedStatus
- 6Total Launched apartments
- Jan'15Launch Date
- ResaleAvailability
More about MS MM Sastha Nivas
MS Charan MM Sastha Nivas Chennai offers well designed 2 and 3 BHK apartments to buyers that are sized between 1056 and 1249 sq ft on an average. The project consists of 6 units and comes with several amenities for residents including rainwater harvesting systems, bore well, car parking facilities, anti termite treatments and water proofing. Located at Thirumullaivoyal, the project is well connected to several areas in the city through the Tiruvallur-Chennai High Road or the National Highway 205...read more
Approved for Home loans from following banks
![HDFC (5244) HDFC (5244)]()
![Axis Bank Axis Bank]()
![PNB Housing PNB Housing]()
![Indiabulls Indiabulls]()
![Citibank Citibank]()
![DHFL DHFL]()
![L&T Housing (DSA_LOSOT) L&T Housing (DSA_LOSOT)]()
![IIFL IIFL]()
- + 3 more banksshow less
MS MM Sastha Nivas Floor Plans
- 2 BHK
- 3 BHK
| Floor Plan | Area | Builder Price |
|---|---|---|
 | 1056 sq ft (2BHK+2T Pooja Room) | - |
 | 1187 sq ft (2BHK+2T) | - |
 | 1217 sq ft (2BHK+2T) | - |
Report Error
Our Picks
- PriceConfigurationPossession
- Current Project
![Images for Elevation of MS Charan MM Sastha Nivas Images for Elevation of MS Charan MM Sastha Nivas]() MS MM Sastha Nivasby MS Charan BuildersThirumullaivoyal, ChennaiData Not Available2,3 BHK Apartment1,056 - 1,249 sq ftMar '16
MS MM Sastha Nivasby MS Charan BuildersThirumullaivoyal, ChennaiData Not Available2,3 BHK Apartment1,056 - 1,249 sq ftMar '16 - Recommended
![happinest Images for Elevation of Mahindra Happinest Images for Elevation of Mahindra Happinest]() Happinestby Mahindra Lifespaces DevelopersAvadi, Chennai₹ 19.52 L - ₹ 31.93 L1,2 BHK Apartment291 - 477 sq ftDec '22
Happinestby Mahindra Lifespaces DevelopersAvadi, Chennai₹ 19.52 L - ₹ 31.93 L1,2 BHK Apartment291 - 477 sq ftDec '22 - Recommended
![kausaliya-enclave Elevation Elevation]() Kausaliya Enclaveby Pushkar PropertiesAyanambakkam, Chennai₹ 53.79 L - ₹ 61.98 L2 BHK Apartment952 - 1,097 sq ftJun '25
Kausaliya Enclaveby Pushkar PropertiesAyanambakkam, Chennai₹ 53.79 L - ₹ 61.98 L2 BHK Apartment952 - 1,097 sq ftJun '25
MS MM Sastha Nivas Amenities
- Rain Water Harvesting
- Car Parking
- Water Proofing & Anti Termite Treatment
- Bore well With Motor Pump
MS MM Sastha Nivas Specifications
Doors
Main:
Teak Wood Frame
Flooring
Balcony:
Vitrified Tiles
Kitchen:
Vitrified Tiles
Living/Dining:
Vitrified Tiles
Master Bedroom:
Vitrified Tiles
Other Bedroom:
Vitrified Tiles
Toilets:
Anti Skid Tiles
Gallery
MS MM Sastha NivasElevation
MS MM Sastha NivasFloor Plans
MS MM Sastha NivasNeighbourhood
Payment Plans


Contact NRI Helpdesk on
Whatsapp(Chat Only)
Whatsapp(Chat Only)
+91-96939-69347

Contact Helpdesk on
Whatsapp(Chat Only)
Whatsapp(Chat Only)
+91-96939-69347
About MS Charan Builders

- 13
Years of Experience - 39
Total Projects - 8
Ongoing Projects - RERA ID
An Overview:MS Charan Builders Pvt. Ltd. was formed with the mission of making the dream home for all class of people. The company was established in 2012 and over the years they have built many projects in and around Chennai, each unique and different from the other. Their focus has always been on four key deliverables: trust, quality, commitment and service. Their long-term business strategy focuses on providing their customers with quality homes, while seeking to maximize their return on inve... read more
Similar Projects
- PT ASSIST
![happinest Images for Elevation of Mahindra Happinest happinest Images for Elevation of Mahindra Happinest]() Mahindra Happinestby Mahindra Lifespaces DevelopersAvadi, Chennai₹ 17.57 L - ₹ 31.93 L
Mahindra Happinestby Mahindra Lifespaces DevelopersAvadi, Chennai₹ 17.57 L - ₹ 31.93 L - PT ASSIST
![kausaliya-enclave Elevation kausaliya-enclave Elevation]() Pushkar Kausaliya Enclaveby Pushkar PropertiesAyanambakkam, Chennai₹ 53.79 L - ₹ 61.98 L
Pushkar Kausaliya Enclaveby Pushkar PropertiesAyanambakkam, Chennai₹ 53.79 L - ₹ 61.98 L - PT ASSIST
![horizon Elevation horizon Elevation]() VGN Horizonby VGN Projects EstatesAvadi, Chennai₹ 31.00 L - ₹ 1.25 Cr
VGN Horizonby VGN Projects EstatesAvadi, Chennai₹ 31.00 L - ₹ 1.25 Cr - PT ASSIST
![courtyard Elevation courtyard Elevation]() S And P Courtyardby S And P FoundationAyanambakkam, Chennai₹ 39.00 L - ₹ 1.10 Cr
S And P Courtyardby S And P FoundationAyanambakkam, Chennai₹ 39.00 L - ₹ 1.10 Cr - PT ASSIST
![west-end Elevation west-end Elevation]() Urbando Gaietyby Urbando HousingPadi, Chennai₹ 99.17 L - ₹ 1.50 Cr
Urbando Gaietyby Urbando HousingPadi, Chennai₹ 99.17 L - ₹ 1.50 Cr
Discuss about MS MM Sastha Nivas
comment
Disclaimer
PropTiger.com is not marketing this real estate project (“Project”) and is not acting on behalf of the developer of this Project. The Project has been displayed for information purposes only. The information displayed here is not provided by the developer and hence shall not be construed as an offer for sale or an advertisement for sale by PropTiger.com or by the developer.
The information and data published herein with respect to this Project are collected from publicly available sources. PropTiger.com does not validate or confirm the veracity of the information or guarantee its authenticity or the compliance of the Project with applicable law in particular the Real Estate (Regulation and Development) Act, 2016 (“Act”). Read Disclaimer
The information and data published herein with respect to this Project are collected from publicly available sources. PropTiger.com does not validate or confirm the veracity of the information or guarantee its authenticity or the compliance of the Project with applicable law in particular the Real Estate (Regulation and Development) Act, 2016 (“Act”). Read Disclaimer


































