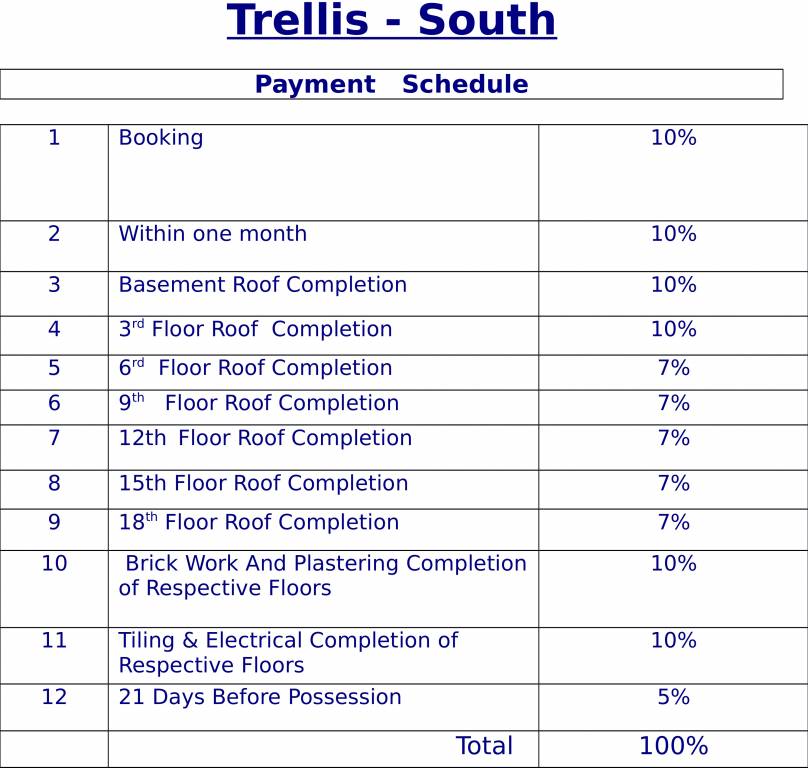
PROJECT RERA ID : TN/29/Building/0007/2017
Appaswamy Trellis South Phase

Price on request
Builder Price
1, 2, 3, 4 BHK
Apartment
508 - 2,394 sq ft
Builtup area
Project Location
Vadapalani, Chennai
Overview
- Feb'19Possession Start Date
- CompletedStatus
- 252Total Launched apartments
- Apr'16Launch Date
- ResaleAvailability
Salient Features
- 3 phase electricity with individual meters
- Right next to Forum mall, SRM Hospital, Vijaya Hospital
- Water meters for all apartments digital
- Access controlled barrier for car park entry
More about Appaswamy Trellis South Phase
.
Approved for Home loans from following banks
![HDFC (5244) HDFC (5244)]()
![Axis Bank Axis Bank]()
![PNB Housing PNB Housing]()
![Indiabulls Indiabulls]()
![Citibank Citibank]()
![DHFL DHFL]()
![L&T Housing (DSA_LOSOT) L&T Housing (DSA_LOSOT)]()
![IIFL IIFL]()
- + 3 more banksshow less
Appaswamy Trellis South Phase Floor Plans
- 1 BHK
- 2 BHK
- 3 BHK
- 4 BHK
Report Error
Our Picks
- PriceConfigurationPossession
- Current Project
![trellis-south-phase Images for Elevation of Appaswamy Trellis South Phase Images for Elevation of Appaswamy Trellis South Phase]() Appaswamy Trellis South Phaseby Appaswamy Real EstatesVadapalani, ChennaiData Not Available1,2,3,4 BHK Apartment508 - 2,394 sq ftFeb '19
Appaswamy Trellis South Phaseby Appaswamy Real EstatesVadapalani, ChennaiData Not Available1,2,3,4 BHK Apartment508 - 2,394 sq ftFeb '19 - Recommended
![zirve Elevation Elevation]() Zirveby Krishna ConstructionsSaligramam, Chennai₹ 2.09 Cr - ₹ 2.09 Cr3 BHK Apartment1,815 - 1,819 sq ftJun '27
Zirveby Krishna ConstructionsSaligramam, Chennai₹ 2.09 Cr - ₹ 2.09 Cr3 BHK Apartment1,815 - 1,819 sq ftJun '27 - Recommended
![melange Elevation Elevation]() Melangeby Arihant Foundation And HousingSaligramam, Chennai₹ 1.71 Cr - ₹ 4.14 Cr3,4 BHK Apartment1,272 - 3,070 sq ftFeb '28
Melangeby Arihant Foundation And HousingSaligramam, Chennai₹ 1.71 Cr - ₹ 4.14 Cr3,4 BHK Apartment1,272 - 3,070 sq ftFeb '28
Appaswamy Trellis South Phase Amenities
- Gymnasium
- Club House
- Super Market, Walking Track
- Pallazo
- Health Facilities
- Swimming Pool
- Children's play area
- Intercom
Appaswamy Trellis South Phase Specifications
Doors
Internal:
Flush Shutters
Main:
Decorative Flush Door
Flooring
Balcony:
Anti Skid Tiles
Kitchen:
Vitrified Tiles
Living/Dining:
Vitrified Tiles
Master Bedroom:
Vitrified Tiles
Toilets:
Anti Skid Tiles
Other Bedroom:
- Vitrified tiles in common bedroom, children bedroom and kitchen
Gallery
Appaswamy Trellis South PhaseElevation
Appaswamy Trellis South PhaseVideos
Appaswamy Trellis South PhaseAmenities
Appaswamy Trellis South PhaseFloor Plans
Appaswamy Trellis South PhaseNeighbourhood
Appaswamy Trellis South PhaseOthers
Payment Plans


Contact NRI Helpdesk on
Whatsapp(Chat Only)
Whatsapp(Chat Only)
+91-96939-69347

Contact Helpdesk on
Whatsapp(Chat Only)
Whatsapp(Chat Only)
+91-96939-69347
About Appaswamy Real Estates

- 66
Years of Experience - 54
Total Projects - 3
Ongoing Projects - RERA ID
The Appaswamy Group is a top ranking organization in property development, hospitality and non-conventional/renewable energy generation. The Group stands on the edifice of core values, business ethics, strong brand equity and customer satisfaction. The flagship of the Group is Appaswamy Real Estates Limited(AREL). Since its inception in the late 50s, AREL has carved a unique niche for itself and in the business. Founded by the patriarch, Mr. S Appaswamy, AREL has grown in stature to become a lea... read more
Similar Projects
- PT ASSIST
![zirve Elevation zirve Elevation]() Krishna Zirveby Krishna ConstructionsSaligramam, Chennai₹ 2.09 Cr - ₹ 2.09 Cr
Krishna Zirveby Krishna ConstructionsSaligramam, Chennai₹ 2.09 Cr - ₹ 2.09 Cr - PT ASSIST
![melange Elevation melange Elevation]() Arihant Melangeby Arihant Foundation And HousingSaligramam, Chennai₹ 1.71 Cr - ₹ 4.14 Cr
Arihant Melangeby Arihant Foundation And HousingSaligramam, Chennai₹ 1.71 Cr - ₹ 4.14 Cr - PT ASSIST
![nivaan Elevation nivaan Elevation]() TVH Nivaanby TVHSaligramam, ChennaiPrice on request
TVH Nivaanby TVHSaligramam, ChennaiPrice on request - PT ASSIST
![vinita Elevation vinita Elevation]() Vinoth Vinitaby VinothVirugambakkam, ChennaiPrice on request
Vinoth Vinitaby VinothVirugambakkam, ChennaiPrice on request - PT ASSIST
![palacio-court Elevation palacio-court Elevation]() Altis Palacio Courtby Altis PropertiesNungambakkam, ChennaiPrice on request
Altis Palacio Courtby Altis PropertiesNungambakkam, ChennaiPrice on request
Discuss about Appaswamy Trellis South Phase
comment
Disclaimer
PropTiger.com is not marketing this real estate project (“Project”) and is not acting on behalf of the developer of this Project. The Project has been displayed for information purposes only. The information displayed here is not provided by the developer and hence shall not be construed as an offer for sale or an advertisement for sale by PropTiger.com or by the developer.
The information and data published herein with respect to this Project are collected from publicly available sources. PropTiger.com does not validate or confirm the veracity of the information or guarantee its authenticity or the compliance of the Project with applicable law in particular the Real Estate (Regulation and Development) Act, 2016 (“Act”). Read Disclaimer
The information and data published herein with respect to this Project are collected from publicly available sources. PropTiger.com does not validate or confirm the veracity of the information or guarantee its authenticity or the compliance of the Project with applicable law in particular the Real Estate (Regulation and Development) Act, 2016 (“Act”). Read Disclaimer

















































































