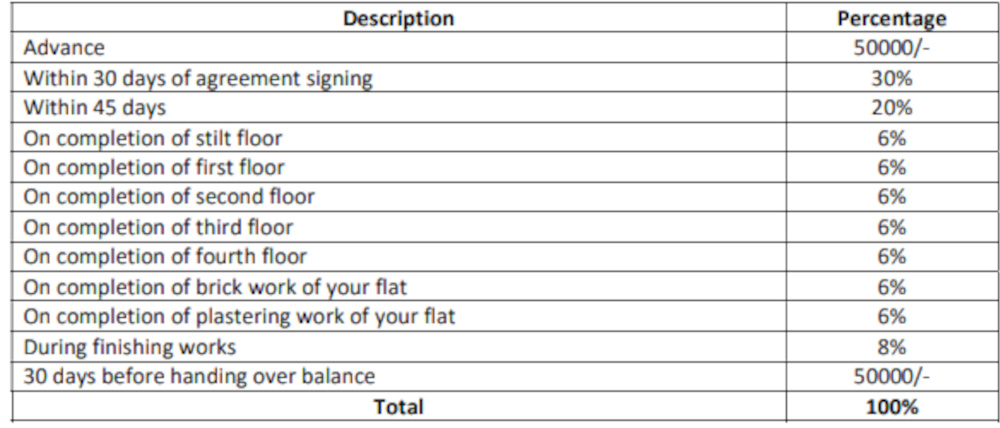
Natwest Vistasby Natwest
Price on request
Builder Price
2, 3 BHK
Apartment
1,299 - 1,726 sq ft
Builtup area
Project Location
Velachery, Chennai
Overview
- Apr'16Possession Start Date
- CompletedStatus
- 18Total Launched apartments
- Jan'14Launch Date
- ResaleAvailability
Salient Features
- 3 open side properties, luxurious properties, superior construction quality
- Easily reachable multiplexes, cineplex
- The project offers apartment with perfect combination of contemporary architecture and features to provide comfortable living
- It offers spacious and skillfully designed flats
- Landscape garden, children play area
More about Natwest Vistas
Vistas is a premium housing project launched by Natwest in Velachery, Chennai. These 2, 3 BHK Apartment in OMR are available from 1299 sqft to 1726 sqft. Among the many luxurious amenities that the project hosts are Indoor Games, Rain Water Harvesting, Chennai Metro Water & Sewerage, Drivers Rest Room, Splendid Lobby etc. Starting at @Rs 7,500 per sqft, Apartment are available at attractive price points. The Apartment will be available for sale from Rs 97.50 lacs to Rs 1.29 crore.
Approved for Home loans from following banks
![HDFC (5244) HDFC (5244)]()
![Axis Bank Axis Bank]()
![PNB Housing PNB Housing]()
![Indiabulls Indiabulls]()
![Citibank Citibank]()
![DHFL DHFL]()
![L&T Housing (DSA_LOSOT) L&T Housing (DSA_LOSOT)]()
![IIFL IIFL]()
- + 3 more banksshow less
Natwest Vistas Floor Plans
- 2 BHK
- 3 BHK
| Floor Plan | Area | Builder Price |
|---|---|---|
 | 1299 sq ft (2BHK+2T) | - |
1300 sq ft (2BHK+2T) | - | |
 | 1306 sq ft (2BHK+2T) | - |
 | 1328 sq ft (2BHK+2T) | - |
 | 1472 sq ft (2BHK+2T) | - |
 | 1497 sq ft (2BHK+2T) | - |
3 more size(s)less size(s)
Report Error
Our Picks
- PriceConfigurationPossession
- Current Project
![Images for Elevation of Natwest Vistas Images for Elevation of Natwest Vistas]() Natwest Vistasby NatwestVelachery, ChennaiData Not Available2,3 BHK Apartment1,299 - 1,726 sq ftApr '16
Natwest Vistasby NatwestVelachery, ChennaiData Not Available2,3 BHK Apartment1,299 - 1,726 sq ftApr '16 - Recommended
![shriram-park-63-phase-3 Elevation Elevation]() Shriram Park 63 Phase 3by Shriram Properties Ltd ChennaiVelachery, ChennaiData Not Available2,3 BHK Apartment710 - 1,399 sq ftAug '22
Shriram Park 63 Phase 3by Shriram Properties Ltd ChennaiVelachery, ChennaiData Not Available2,3 BHK Apartment710 - 1,399 sq ftAug '22 - Recommended
![excellence-phase-1-by-urban-tree Elevation Elevation]() Excellence Phase 1 by Urban Treeby Urban Tree Real Estate Developers LLPManapakkam, Chennai₹ 78.00 L - ₹ 1.58 Cr2,3,4 BHK Apartment1,061 - 2,153 sq ftSep '27
Excellence Phase 1 by Urban Treeby Urban Tree Real Estate Developers LLPManapakkam, Chennai₹ 78.00 L - ₹ 1.58 Cr2,3,4 BHK Apartment1,061 - 2,153 sq ftSep '27
Natwest Vistas Amenities
- Gymnasium
- 24 X 7 Security
- Intercom
- Power Backup
- Indoor Games
- Multipurpose Room
- Rain Water Harvesting
- Lift Available
Natwest Vistas Specifications
Flooring
Kitchen:
Vitrified Tiles
Living/Dining:
Vitrified Tiles
Master Bedroom:
Vitrified Tiles
Other Bedroom:
Vitrified Tiles
Toilets:
Ceramic Tiles
Walls
Exterior:
Emulsion Paint
Interior:
Emulsion Paint
Gallery
Natwest VistasElevation
Natwest VistasAmenities
Natwest VistasFloor Plans
Natwest VistasNeighbourhood
Natwest VistasOthers
Payment Plans


Contact NRI Helpdesk on
Whatsapp(Chat Only)
Whatsapp(Chat Only)
+91-96939-69347

Contact Helpdesk on
Whatsapp(Chat Only)
Whatsapp(Chat Only)
+91-96939-69347
About Natwest

- 40
Years of Experience - 22
Total Projects - 0
Ongoing Projects - RERA ID
An OverviewBased in Chennai, Natwest has been in the real estate development sector for three decades. It is designed to provide toatal solution for all the real estate needs under a single roof. Natwest believes in customer satisfaction so at Natwest, all the houses are designed according to Vastu, the ancient science of architecture. Every house designed to be lit and ventilated naturally. Natwest has developedmore than 1.2 million square feet of residential and commercial space. It has a very... read more
Similar Projects
- PT ASSIST
![shriram-park-63-phase-3 Elevation shriram-park-63-phase-3 Elevation]() Shriram Shriram Park 63 Phase 3by Shriram Properties Ltd ChennaiVelachery, ChennaiPrice on request
Shriram Shriram Park 63 Phase 3by Shriram Properties Ltd ChennaiVelachery, ChennaiPrice on request - PT ASSIST
![excellence-phase-1-by-urban-tree Elevation excellence-phase-1-by-urban-tree Elevation]() Urban Excellence Phase 1 by Urban Treeby Urban Tree Real Estate Developers LLPManapakkam, Chennai₹ 78.00 L - ₹ 1.58 Cr
Urban Excellence Phase 1 by Urban Treeby Urban Tree Real Estate Developers LLPManapakkam, Chennai₹ 78.00 L - ₹ 1.58 Cr - PT ASSIST
![Images for Elevation of Purva Somerset House Images for Elevation of Purva Somerset House]() Puravankara Somerset Houseby Puravankara LimitedGuindy, Chennai₹ 3.36 Cr - ₹ 7.24 Cr
Puravankara Somerset Houseby Puravankara LimitedGuindy, Chennai₹ 3.36 Cr - ₹ 7.24 Cr - PT ASSIST
![jains-anarghya Elevation jains-anarghya Elevation]() Jains Anarghyaby Jain Housing And ConstructionPallikaranai, ChennaiPrice on request
Jains Anarghyaby Jain Housing And ConstructionPallikaranai, ChennaiPrice on request - PT ASSIST
![infinys Elevation infinys Elevation]() Lancor Infinysby Lancor HoldingsKeelkattalai, Chennai₹ 1.11 Cr - ₹ 2.55 Cr
Lancor Infinysby Lancor HoldingsKeelkattalai, Chennai₹ 1.11 Cr - ₹ 2.55 Cr
Discuss about Natwest Vistas
comment
Disclaimer
PropTiger.com is not marketing this real estate project (“Project”) and is not acting on behalf of the developer of this Project. The Project has been displayed for information purposes only. The information displayed here is not provided by the developer and hence shall not be construed as an offer for sale or an advertisement for sale by PropTiger.com or by the developer.
The information and data published herein with respect to this Project are collected from publicly available sources. PropTiger.com does not validate or confirm the veracity of the information or guarantee its authenticity or the compliance of the Project with applicable law in particular the Real Estate (Regulation and Development) Act, 2016 (“Act”). Read Disclaimer
The information and data published herein with respect to this Project are collected from publicly available sources. PropTiger.com does not validate or confirm the veracity of the information or guarantee its authenticity or the compliance of the Project with applicable law in particular the Real Estate (Regulation and Development) Act, 2016 (“Act”). Read Disclaimer












































