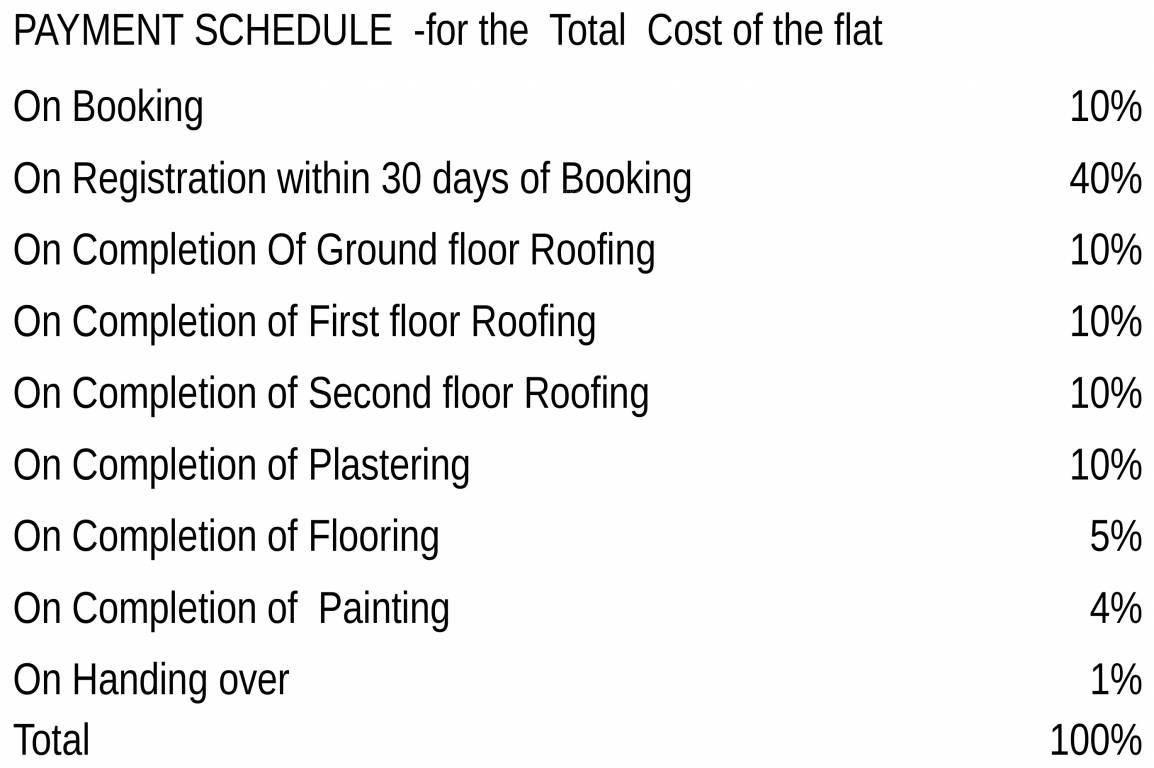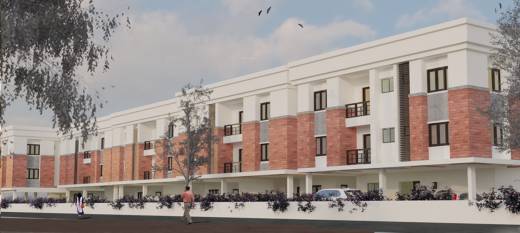
31 Photos
RMS Kalpavrikshaby RMS Infra
Price on request
Builder Price
1, 2, 3 BHK
Apartment
1,013 - 2,103 sq ft
Builtup area
Project Location
Velachery, Chennai
Overview
- Apr'17Possession Start Date
- CompletedStatus
- 1 AcresTotal Area
- 21Total Launched apartments
- Jan'15Launch Date
- ResaleAvailability
Salient Features
- 3 open side properties, spacious properties
- The project is equipped with amenities like landscaped gardens, swimming pool, olympic size swimming pool, tree plantation, rainwater harvesting, children play area
- Accessibility to key landmarks
- Close to schools, malls, shopping, hospitals
More about RMS Kalpavriksha
There is a huge availability of comfortable apartments in the Banerghatta region of Bangalore. The entire project is developed by the Hiranandani Horizon Real Estate organization and they are offering quality hiked luxurious apartments. This area has all required necessities like school, hospital, park, restaurant, bank, petrol pump, ATM, bus station etc. in the neighbourhood. This locality of Bangalore is surrounded by other famous growing real estate's project. The amenities offered by the pro...read more
Approved for Home loans from following banks
![HDFC (5244) HDFC (5244)]()
![Axis Bank Axis Bank]()
![PNB Housing PNB Housing]()
![Indiabulls Indiabulls]()
![Citibank Citibank]()
![DHFL DHFL]()
![L&T Housing (DSA_LOSOT) L&T Housing (DSA_LOSOT)]()
![IIFL IIFL]()
- + 3 more banksshow less
RMS Kalpavriksha Floor Plans
- 1 BHK
- 2 BHK
- 3 BHK
| Floor Plan | Area | Builder Price |
|---|---|---|
 | 1013 sq ft (1BHK+1T Pooja Room) | - |
Report Error
Our Picks
- PriceConfigurationPossession
- Current Project
![Images for Elevation of RMS Kalpavriksha Images for Elevation of RMS Kalpavriksha]() RMS Kalpavrikshaby RMS InfraVelachery, ChennaiData Not Available1,2,3 BHK Apartment1,013 - 2,103 sq ftApr '17
RMS Kalpavrikshaby RMS InfraVelachery, ChennaiData Not Available1,2,3 BHK Apartment1,013 - 2,103 sq ftApr '17 - Recommended
![Images for Elevation of Purva Somerset House Images for Elevation of Purva Somerset House]() Somerset Houseby Puravankara LimitedGuindy, Chennai₹ 4.30 Cr - ₹ 10.29 Cr3,4,5 BHK Apartment1,890 - 3,765 sq ftAug '23
Somerset Houseby Puravankara LimitedGuindy, Chennai₹ 4.30 Cr - ₹ 10.29 Cr3,4,5 BHK Apartment1,890 - 3,765 sq ftAug '23 - Recommended
![magnum Elevation Elevation]() Magnumby Ramaniyam Real EstatesPerungudi, Chennai₹ 4.30 Cr - ₹ 10.29 Cr1,2 BHK Apartment831 - 1,182 sq ftSep '19
Magnumby Ramaniyam Real EstatesPerungudi, Chennai₹ 4.30 Cr - ₹ 10.29 Cr1,2 BHK Apartment831 - 1,182 sq ftSep '19
RMS Kalpavriksha Amenities
- Children's play area
- Maintenance Staff
- Car Parking
- Power Backup
- Rain Water Harvesting
- Vaastu Compliant
- Landscape Garden and Tree Planting
- Paved Compound
RMS Kalpavriksha Specifications
Doors
Internal:
Flush Shutters
Main:
Wooden Frame
Flooring
Balcony:
Anti Skid Tiles
Kitchen:
Anti Skid Tiles
Living/Dining:
Vitrified Tiles
Master Bedroom:
Vitrified Tiles
Other Bedroom:
Vitrified Tiles
Toilets:
Anti Skid Ceramic Tiles
Gallery
RMS KalpavrikshaElevation
RMS KalpavrikshaFloor Plans
RMS KalpavrikshaNeighbourhood
Payment Plans


Contact NRI Helpdesk on
Whatsapp(Chat Only)
Whatsapp(Chat Only)
+91-96939-69347

Contact Helpdesk on
Whatsapp(Chat Only)
Whatsapp(Chat Only)
+91-96939-69347
About RMS Infra

- 7
Total Projects - 2
Ongoing Projects - RERA ID
Similar Projects
- PT ASSIST
![Images for Elevation of Purva Somerset House Images for Elevation of Purva Somerset House]() Puravankara Somerset Houseby Puravankara LimitedGuindy, Chennai₹ 3.67 Cr - ₹ 7.30 Cr
Puravankara Somerset Houseby Puravankara LimitedGuindy, Chennai₹ 3.67 Cr - ₹ 7.30 Cr - PT ASSIST
![magnum Elevation magnum Elevation]() Ramaniyam Magnumby Ramaniyam Real EstatesPerungudi, ChennaiPrice on request
Ramaniyam Magnumby Ramaniyam Real EstatesPerungudi, ChennaiPrice on request - PT ASSIST
![Images for Elevation of Real Sai Peace And Prosperity Images for Elevation of Real Sai Peace And Prosperity]() Real Sai Peace And Prosperityby Real Value PromotersPerungudi, Chennai₹ 95.57 L - ₹ 1.78 Cr
Real Sai Peace And Prosperityby Real Value PromotersPerungudi, Chennai₹ 95.57 L - ₹ 1.78 Cr - PT ASSIST
![Images for Elevation of LML Atita Images for Elevation of LML Atita]() LML Atitaby LML HomesPerungudi, ChennaiPrice on request
LML Atitaby LML HomesPerungudi, ChennaiPrice on request - PT ASSIST
![parveen-manor Elevation parveen-manor Elevation]() Agni Parveen Manorby Agni EstatesPerungudi, ChennaiPrice on request
Agni Parveen Manorby Agni EstatesPerungudi, ChennaiPrice on request
Discuss about RMS Kalpavriksha
comment
Disclaimer
PropTiger.com is not marketing this real estate project (“Project”) and is not acting on behalf of the developer of this Project. The Project has been displayed for information purposes only. The information displayed here is not provided by the developer and hence shall not be construed as an offer for sale or an advertisement for sale by PropTiger.com or by the developer.
The information and data published herein with respect to this Project are collected from publicly available sources. PropTiger.com does not validate or confirm the veracity of the information or guarantee its authenticity or the compliance of the Project with applicable law in particular the Real Estate (Regulation and Development) Act, 2016 (“Act”). Read Disclaimer
The information and data published herein with respect to this Project are collected from publicly available sources. PropTiger.com does not validate or confirm the veracity of the information or guarantee its authenticity or the compliance of the Project with applicable law in particular the Real Estate (Regulation and Development) Act, 2016 (“Act”). Read Disclaimer













































