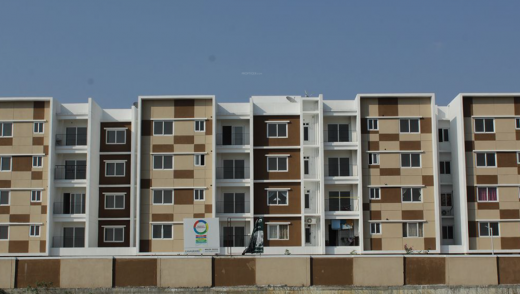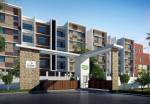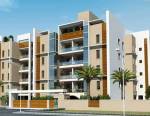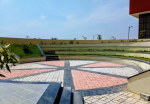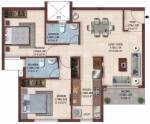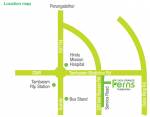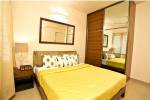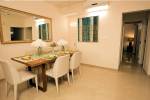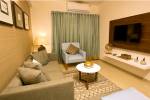
25 Photos
PROJECT RERA ID : TN/01/Building/0026/2017
CasaGrand Ferns

Price on request
Builder Price
2, 3 BHK
Apartment
590 - 1,500 sq ft
Builtup area
Project Location
West Tambaram, Chennai
Overview
- Aug'19Possession Start Date
- CompletedStatus
- 4 AcresTotal Area
- 152Total Launched apartments
- Feb'16Launch Date
- ResaleAvailability
Salient Features
- Just 1.6 km to Char vic illam school;
- Features amphitheater, ATM, aerobics room, spa, sauna bath
- Varadharajapuram-Kishikinda bus stop is 4.6 km away
- Just 4km from tambram Railway Station source from Brochure
- Annai Arul Hospital is located nearby (2.7 km)
More about CasaGrand Ferns
Casagrand Ferns Apartment real estate association has amazed the market by building the best housing place project in West Tambaram region of Chennai. This organisation is building up great apartments of best quality. The amenities offered by this company and housing complex are a playground for the children, gym, landscaped gardens, a club house for hosting parties and ceremonies, intercom services, a security system for 24 hours protection. The location has the benefit of other services like h...read more
Approved for Home loans from following banks
![HDFC (5244) HDFC (5244)]()
![Axis Bank Axis Bank]()
![PNB Housing PNB Housing]()
![Indiabulls Indiabulls]()
![Citibank Citibank]()
![DHFL DHFL]()
![L&T Housing (DSA_LOSOT) L&T Housing (DSA_LOSOT)]()
![IIFL IIFL]()
- + 3 more banksshow less
CasaGrand Ferns Floor Plans
- 2 BHK
- 3 BHK
| Floor Plan | Area | Builder Price |
|---|---|---|
 | 590 sq ft (2BHK+1T) | - |
596 sq ft (2BHK+1T) | - | |
1056 sq ft (2BHK+2T) | - | |
 | 1062 sq ft (2BHK+2T + Study Room) | - |
1064 sq ft (2BHK+2T) | - | |
 | 1066 sq ft (2BHK+2T) | - |
 | 1085 sq ft (2BHK+2T) | - |
1106 sq ft (2BHK+2T + Study Room) | - |
5 more size(s)less size(s)
Report Error
Our Picks
- PriceConfigurationPossession
- Current Project
![ferns Images for Elevation of Casagrand Ferns Images for Elevation of Casagrand Ferns]() CasaGrand Fernsby Casagrand Builder Private LimitedWest Tambaram, ChennaiData Not Available2,3 BHK Apartment590 - 1,500 sq ftAug '19
CasaGrand Fernsby Casagrand Builder Private LimitedWest Tambaram, ChennaiData Not Available2,3 BHK Apartment590 - 1,500 sq ftAug '19 - Recommended
![prakriti Elevation Elevation]() Prakriti Phase IIby LML HomesWest Tambaram, Chennai₹ 41.12 L - ₹ 1.36 Cr2,3,4 BHK Apartment597 - 2,019 sq ftJan '23
Prakriti Phase IIby LML HomesWest Tambaram, Chennai₹ 41.12 L - ₹ 1.36 Cr2,3,4 BHK Apartment597 - 2,019 sq ftJan '23 - Recommended
![marshal Elevation Elevation]() Marshalby DAC Homes ChennaiEast Tambaram, Chennai₹ 77.50 L - ₹ 1.20 Cr2,3 BHK Apartment970 - 1,508 sq ftNov '25
Marshalby DAC Homes ChennaiEast Tambaram, Chennai₹ 77.50 L - ₹ 1.20 Cr2,3 BHK Apartment970 - 1,508 sq ftNov '25
CasaGrand Ferns Amenities
- Children's play area
- Rain Water Harvesting
- 24 X 7 Security
- Power Backup
- Car Parking
- Lift Available
- Gymnasium
- Swimming Pool
CasaGrand Ferns Specifications
Walls
Exterior:
Emulsion Paint
Kitchen:
Designer Tiles Dado
Toilets:
Glazed Tiles Dado up to 7 Feet Height Above Platform
Interior:
Oil Bound Distemper
Others
Windows:
Aluminium Sliding
Switches:
Anchor/Roma Switches
Points:
Hall
Wiring:
Finolex or Equivalent Cables and Wiring
Frame Structure:
RCC framed structure
Gallery
CasaGrand FernsElevation
CasaGrand FernsVideos
CasaGrand FernsAmenities
CasaGrand FernsNeighbourhood
CasaGrand FernsOthers
Payment Plans
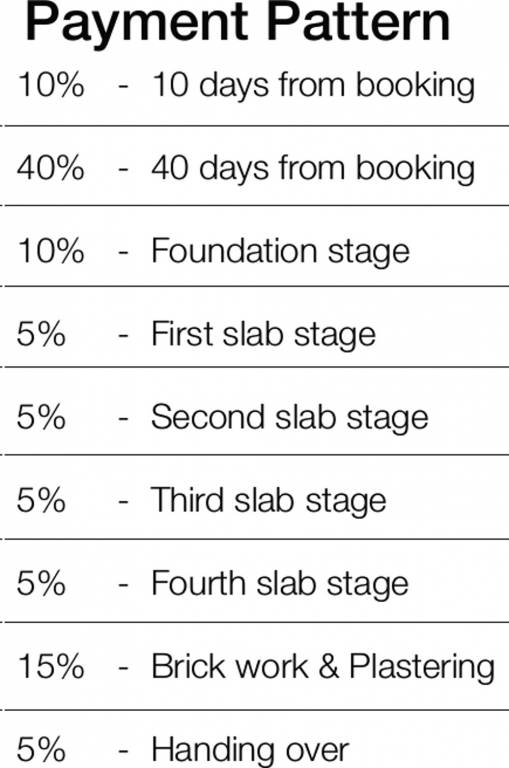

Contact NRI Helpdesk on
Whatsapp(Chat Only)
Whatsapp(Chat Only)
+91-96939-69347

Contact Helpdesk on
Whatsapp(Chat Only)
Whatsapp(Chat Only)
+91-96939-69347
About Casagrand Builder Private Limited

- 22
Years of Experience - 173
Total Projects - 57
Ongoing Projects - RERA ID
Founded in 2004, Casagrand Builder Private Limited is an ISO certified chennai based real estate development company. The company holds expertise in developing quality living spaces in residential segment which includes apartments and luxury villas in Coimbatore, Chennai and Bangalore. The future plans of the company is to extend its reach to various other parts of Bangalore. So far the firm has delivered over 2.5 million sq. ft. of space till date and around 1,250 crores of luxury apartments an... read more
Similar Projects
- PT ASSIST
![prakriti Elevation prakriti Elevation]() LML Prakriti Phase IIby LML HomesWest Tambaram, Chennai₹ 41.12 L - ₹ 1.36 Cr
LML Prakriti Phase IIby LML HomesWest Tambaram, Chennai₹ 41.12 L - ₹ 1.36 Cr - PT ASSIST
![marshal Elevation marshal Elevation]() DAC Marshalby DAC Homes ChennaiEast Tambaram, Chennai₹ 77.50 L - ₹ 1.20 Cr
DAC Marshalby DAC Homes ChennaiEast Tambaram, Chennai₹ 77.50 L - ₹ 1.20 Cr - PT ASSIST
![nest Images for Elevation of Rainbow Nest nest Images for Elevation of Rainbow Nest]() Rainbow Nestby Rainbow FoundationsPerungalathur, ChennaiPrice on request
Rainbow Nestby Rainbow FoundationsPerungalathur, ChennaiPrice on request - PT ASSIST
![shubam Elevation shubam Elevation]() Isha Shubhamby Isha HomesPerungalathur, Chennai₹ 50.67 L - ₹ 83.93 L
Isha Shubhamby Isha HomesPerungalathur, Chennai₹ 50.67 L - ₹ 83.93 L - PT ASSIST
![Project Image Project Image]() Shriram Park 63 Phase 4by Shriram PropertiesPerungalathur, ChennaiPrice on request
Shriram Park 63 Phase 4by Shriram PropertiesPerungalathur, ChennaiPrice on request
Discuss about CasaGrand Ferns
comment
Disclaimer
PropTiger.com is not marketing this real estate project (“Project”) and is not acting on behalf of the developer of this Project. The Project has been displayed for information purposes only. The information displayed here is not provided by the developer and hence shall not be construed as an offer for sale or an advertisement for sale by PropTiger.com or by the developer.
The information and data published herein with respect to this Project are collected from publicly available sources. PropTiger.com does not validate or confirm the veracity of the information or guarantee its authenticity or the compliance of the Project with applicable law in particular the Real Estate (Regulation and Development) Act, 2016 (“Act”). Read Disclaimer
The information and data published herein with respect to this Project are collected from publicly available sources. PropTiger.com does not validate or confirm the veracity of the information or guarantee its authenticity or the compliance of the Project with applicable law in particular the Real Estate (Regulation and Development) Act, 2016 (“Act”). Read Disclaimer









