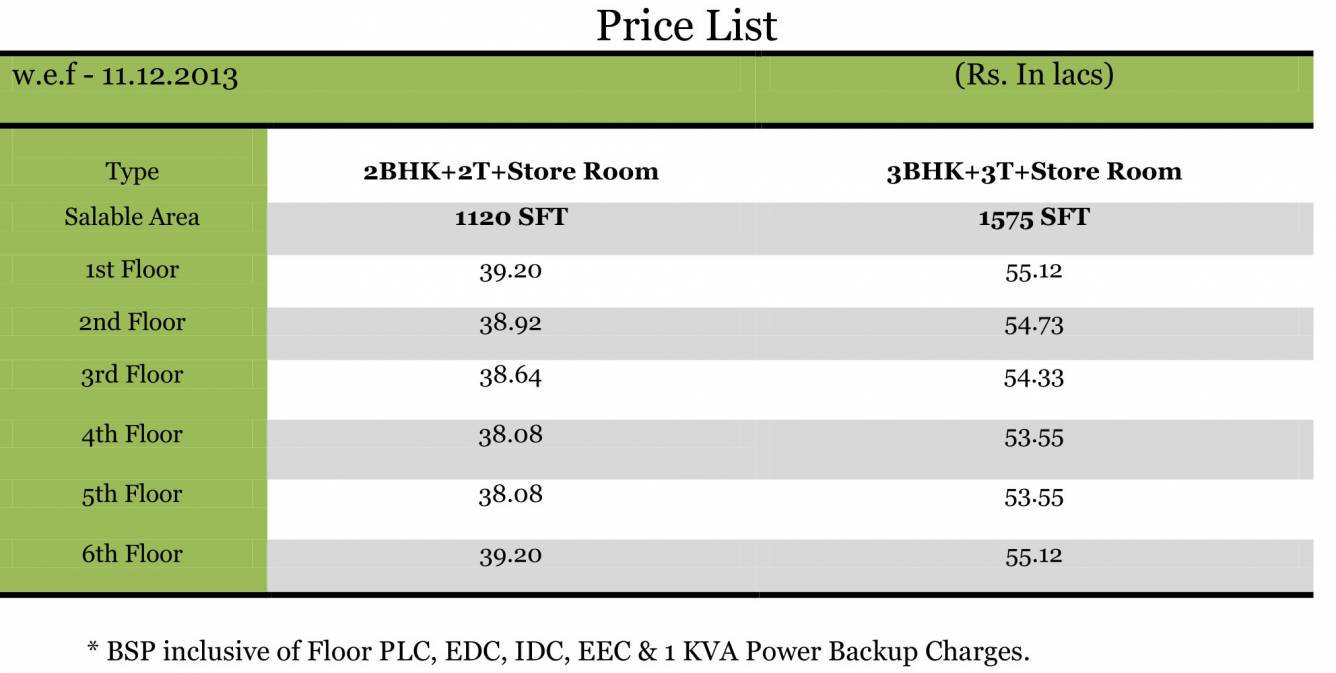


- Possession Start DateMay'15
- StatusCompleted
- Total Area1 Acres
- Total Launched apartments84
- Launch DateDec'12
- AvailabilityNew and Resale
More about Resizone Om Sarthak
Om Sarthak is a residential venture of Resizone Group in Majra, Dehradun. Resizone Group is aimed at providing quality and comfortable living environment to customers. Spread over a land area of 1 acre, the project offers 84 units of 2 and 3 BHK apartments ranging from 1,120 and 1,575 sq. ft. Built in environment-friendly surroundings, Om Sarthak provides a number of top-notch amenities such as rainwater harvesting facility, intercom facility, 24x7 security, power backup, landscaped gardens and ...View more
Project Specifications
- 2 BHK
- 3 BHK
- Rain Water Harvesting
- Intercom
- 24 X 7 Security
- Power Backup
- Scientific Land Management
- Fire Fighting System
- Internet/Wi-Fi
- 3 Tire Security
- 24X7 Water Supply
- Jogging Track
- Car Parking
- Landscape Garden and Tree Planting
- Medical Facilities
- Video Door Security
- Sensor operated doors and lifts
- Theme Park
Resizone Om Sarthak Gallery
Payment Plans

About Resizone Group

- Total Projects3
- Ongoing Projects0















