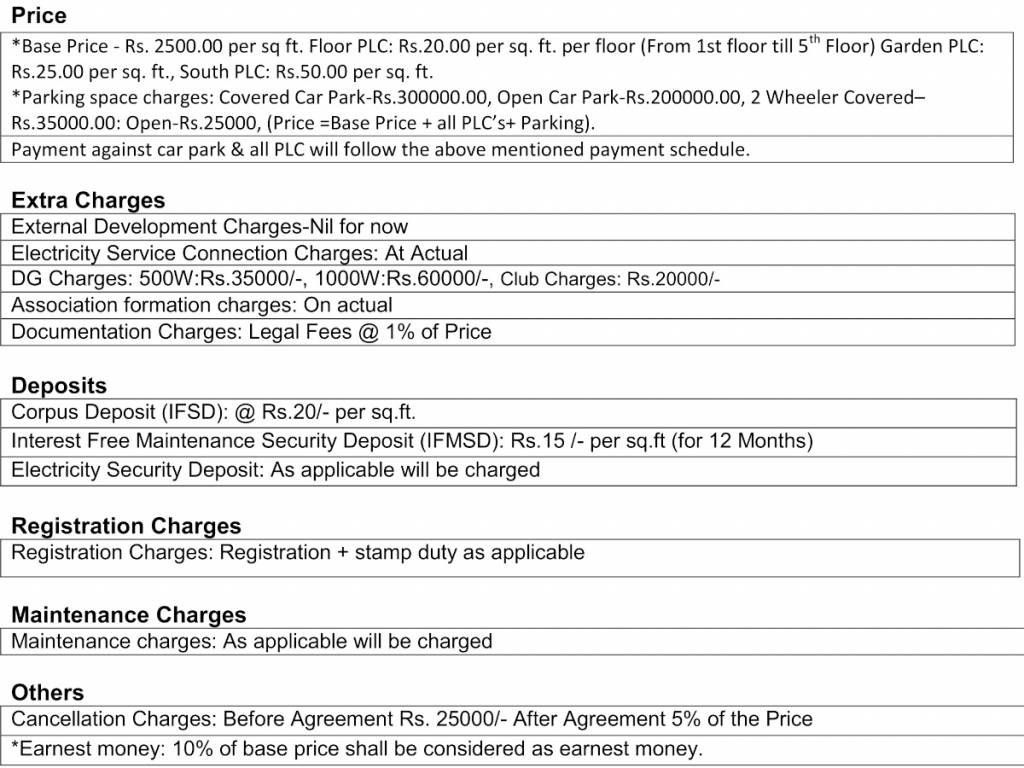


- Possession Start DateNov'21
- StatusCompleted
- Total Area2.42 Acres
- Total Launched apartments168
- Launch DateOct'13
- AvailabilityNew and Resale
- RERA IDHIRA/P/PAS/2018/000127
Salient Features
- It Has 70% Open Space
- 10 min distance from upcoming bodaki railway station
- 5 min drive to metro station
More about Shrachi Greenview
Green View Durgapur is an initiative by the Shrachi Group and comes with 2 BHK and 3 BHK apartments for buyers. The project consists of a total of 168 units and average home sizes range between 850 and 1250 sq. ft. here. Property prices range between INR 17.9 and 26.3 lakhs at this project. The project is located at Bamunara and property rates have touched INR 2, 100 per sq. ft. in the area in recent times. Top amenities offered to buyers at this project include a playing zone for kids, landscap...View more
Project Specifications
- 2 BHK
- 3 BHK
- Children's play area
- Jogging Track
- 24 X 7 Security
- Power Backup
- Lift Available
- Gymnasium
- Indoor Games
- Car Parking
- Closed Car Parking
- Community Hall
- Gated Community
- Library
- Club House
- Health Facilities
- Multipurpose Room
- 24X7 Water Supply
- CCTV
- Fire Fighting System
- Shopping Mall
- Internal Roads
- Maintenance Staff
- Sewage Treatment Plant
- Landscaped Gardens
- Landscape Garden and Tree Planting
- Piped Gas Connection
- Medical Store/Pharmacy
- Chess Board
- Day Care Center
- Yoga/Meditation Area
- Table Tennis
- Card Room
- Paved Compound
- Carrom
- Entrance Lobby
- Grocery Shop
- Multipurpose Hall
Shrachi Greenview Gallery
Payment Plans

About Shrachi Group

- Years of experience30
- Total Projects37
- Ongoing Projects13



















