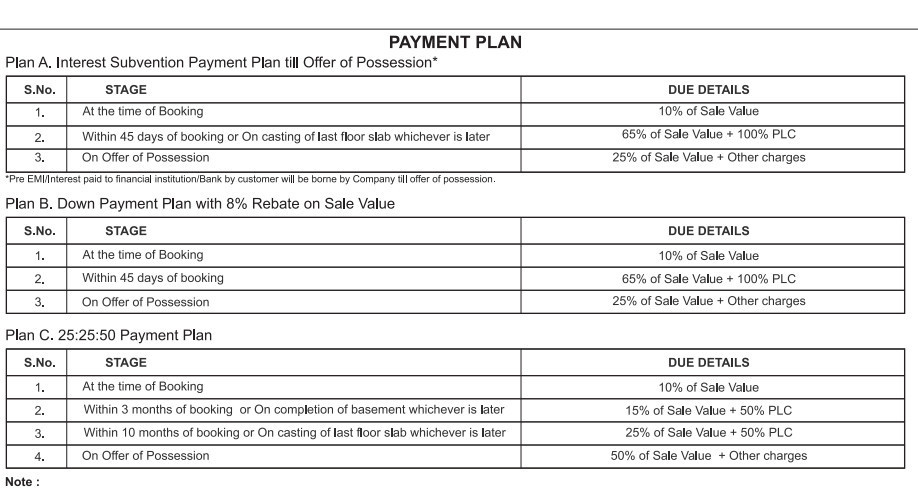
48 Photos
PROJECT RERA ID : 199 OF 2017 DATED 15.9.2017, 200 OF 2017 DATED 15.9.2017
RPS Auriaby RPS Group

₹ 97.44 L - ₹ 2.05 Cr
Builder Price
See inclusions
3, 5 BHK
Apartment
1,565 - 3,300 sq ft
Builtup area
Project Location
Sector 88, Faridabad
Overview
- Aug'21Possession Start Date
- CompletedStatus
- 11.92 AcresTotal Area
- 524Total Launched apartments
- Mar'13Launch Date
- New and ResaleAvailability
Salient Features
- Equipped with Gymnasium, Club house, Swimming pool, Kids club, and Multipurpose court.
- Promotes fitness with Jogging/Strolling & Cycling track, Meditation area and an Aerobics room.
- The project is designed in accordance with Vastu Principles & supprts Rain water harvesting.
- Amrita hospital is at proximate distance of 500m from the site.
- An accurate 5 mins drive from Badkhal Metro station.
- SRS International & MVN Senior Secondary School are within 2 km of range, ensuring quality education.
More about RPS Auria
RPS Auria Faridabad comes with premium 2 and 3 BHK apartments Average home sizes range between 1400 and 1835 sq. ft. at this project. Key amenities offered to buyers include a gymnasium, indoor game facilities, swimming pool, health facilities, playing area for kids, garden, club house, Wi-Fi connectivity and health facilities. Located at Sector 88, the project is well connected to areas like Sectors 7 Palwal and 89 and Aurangabad among others. There are several educational institutions and hosp...read more
RPS Auria Floor Plans
- 3 BHK
- 5 BHK
| Floor Plan | Area | Builder Price |
|---|---|---|
 | 1565 sq ft (3BHK+3T) | ₹ 97.44 L |
 | 1835 sq ft (3BHK+3T) | ₹ 1.14 Cr |
 | 1975 sq ft (3BHK+3T + Study Room) | ₹ 1.23 Cr |
Report Error
RPS Auria Amenities
- Gymnasium
- Swimming Pool
- Children's play area
- Club House
- Indoor Games
- Jogging Track
- Lift Available
- 24 X 7 Security
Gallery
RPS AuriaElevation
RPS AuriaVideos
RPS AuriaAmenities
RPS AuriaFloor Plans
RPS AuriaNeighbourhood
RPS AuriaConstruction Updates
RPS AuriaOthers
Payment Plans


Contact NRI Helpdesk on
Whatsapp(Chat Only)
Whatsapp(Chat Only)
+91-96939-69347

Contact Helpdesk on
Whatsapp(Chat Only)
Whatsapp(Chat Only)
+91-96939-69347
About RPS Group

- 21
Years of Experience - 7
Total Projects - 1
Ongoing Projects - RERA ID
RPS Group is a leading real estate and infrastructure company that was founded in 2005. The RPS Group is committed towards the attainment of excellence in building landmark projects and focuses majorly on customer satisfaction above all. The Group believes in integrity and trust above all and prides itself on professional project management. The portfolio of property by RPS Group includes several premium properties, including RPS Auria and RPS Palms in the residential segment, while projects in ... read more
Discuss about RPS Auria
comment
Disclaimer
PropTiger.com is not marketing this real estate project (“Project”) and is not acting on behalf of the developer of this Project. The Project has been displayed for information purposes only. The information displayed here is not provided by the developer and hence shall not be construed as an offer for sale or an advertisement for sale by PropTiger.com or by the developer.
The information and data published herein with respect to this Project are collected from publicly available sources. PropTiger.com does not validate or confirm the veracity of the information or guarantee its authenticity or the compliance of the Project with applicable law in particular the Real Estate (Regulation and Development) Act, 2016 (“Act”). Read Disclaimer
The information and data published herein with respect to this Project are collected from publicly available sources. PropTiger.com does not validate or confirm the veracity of the information or guarantee its authenticity or the compliance of the Project with applicable law in particular the Real Estate (Regulation and Development) Act, 2016 (“Act”). Read Disclaimer







































