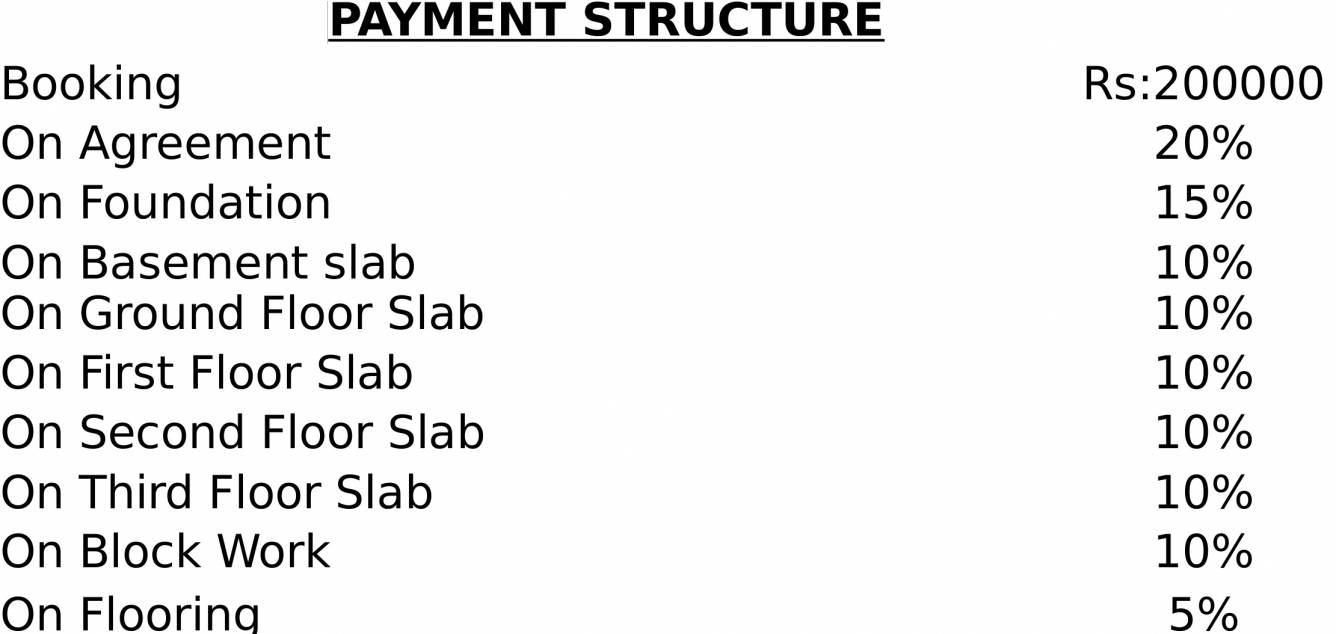
33 Photos
PROJECT RERA ID : Rera Not Available
Druva Daffodils
Price on request
Builder Price
2, 3 BHK
Apartment
950 - 1,515 sq ft
Builtup area
Project Location
Varthur, Bangalore
Overview
- May'17Possession Start Date
- CompletedStatus
- 80Total Launched apartments
- Jan'15Launch Date
- ResaleAvailability
Salient Features
- 3 open side properties, strategically located
- Accessible to malls, shopping, hospitals, educational institutes, multiplexes
- An accommodation of 80 units has been provided
- The project is spread over a total area of 1 acres of land
- It has 64% of open space
- Druva infratech daffodils has a total of 2 towers
More about Druva Daffodils
Druva Infratech Daffodils Bangalore offers 2 and 3 BHK apartments to buyers that are sized between 1050 and 1340 sq ft on an average. The project consists of 60 units and comes with several amenities for residents including a gymnasium, rainwater harvesting system, playing area for children, 24 hour security services, club house, multipurpose room, indoor game facilities, jogging track, car parking facilities and firefighting equipment among others. Located at Varthur, the project offers easy ac...read more
Approved for Home loans from following banks
![HDFC (5244) HDFC (5244)]()
![Axis Bank Axis Bank]()
![PNB Housing PNB Housing]()
![Indiabulls Indiabulls]()
![Citibank Citibank]()
![DHFL DHFL]()
![L&T Housing (DSA_LOSOT) L&T Housing (DSA_LOSOT)]()
![IIFL IIFL]()
- + 3 more banksshow less
Druva Daffodils Floor Plans
- 2 BHK
- 3 BHK
| Floor Plan | Area | Builder Price |
|---|---|---|
 | 950 sq ft (2BHK+2T) | - |
 | 1050 sq ft (2BHK+2T) | - |
 | 1075 sq ft (2BHK+2T) | - |
 | 1140 sq ft (2BHK+2T) | - |
 | 1145 sq ft (2BHK+2T) | - |
 | 1215 sq ft (2BHK+2T) | - |
 | 1235 sq ft (2BHK+2T) | - |
4 more size(s)less size(s)
Report Error
Our Picks
- PriceConfigurationPossession
- Current Project
![daffodils Elevation Elevation]() Druva Daffodilsby Druva InfratechVarthur, BangaloreData Not Available2,3 BHK Apartment950 - 1,515 sq ftMay '17
Druva Daffodilsby Druva InfratechVarthur, BangaloreData Not Available2,3 BHK Apartment950 - 1,515 sq ftMay '17 - Recommended
![Images for Elevation of Chaithanya Sharan Images for Elevation of Chaithanya Sharan]() Sharanby ChaithanyaVarthur, BangaloreData Not Available5 BHK Villa7,800 - 7,830 sq ftNov '17
Sharanby ChaithanyaVarthur, BangaloreData Not Available5 BHK Villa7,800 - 7,830 sq ftNov '17 - Recommended
![adarsh-park-heights-phase-1 Elevation Elevation]() Park Heights Phase 1by Adarsh Group BangaloreVarthur, Bangalore₹ 1.25 Cr - ₹ 1.77 Cr2,3 BHK Apartment1,310 - 1,860 sq ftMay '25
Park Heights Phase 1by Adarsh Group BangaloreVarthur, Bangalore₹ 1.25 Cr - ₹ 1.77 Cr2,3 BHK Apartment1,310 - 1,860 sq ftMay '25
Druva Daffodils Amenities
- Gymnasium
- Children's play area
- Club House
- Multipurpose Room
- Rain Water Harvesting
- 24 X 7 Security
- Jogging Track
- Indoor Games
Druva Daffodils Specifications
Doors
Internal:
Sal Wood Frame
Main:
Teak Wood Frame
Flooring
Balcony:
Anti Skid Tiles
Kitchen:
Anti Skid Tiles
Toilets:
Anti Skid Tiles
Living/Dining:
Vitrified Tiles
Master Bedroom:
Vitrified Tiles
Other Bedroom:
Vitrified Tiles
Gallery
Druva DaffodilsElevation
Druva DaffodilsAmenities
Druva DaffodilsFloor Plans
Druva DaffodilsNeighbourhood
Payment Plans


Contact NRI Helpdesk on
Whatsapp(Chat Only)
Whatsapp(Chat Only)
+91-96939-69347

Contact Helpdesk on
Whatsapp(Chat Only)
Whatsapp(Chat Only)
+91-96939-69347
About Druva Infratech

- 2
Total Projects - 0
Ongoing Projects - RERA ID
Similar Projects
- PT ASSIST
![Images for Elevation of Chaithanya Sharan Images for Elevation of Chaithanya Sharan]() Chaithanya Sharanby ChaithanyaVarthur, BangalorePrice on request
Chaithanya Sharanby ChaithanyaVarthur, BangalorePrice on request - PT ASSIST
![adarsh-park-heights-phase-1 Elevation adarsh-park-heights-phase-1 Elevation]() Adarsh Park Heights Phase 1by Adarsh Group BangaloreVarthur, Bangalore₹ 1.25 Cr - ₹ 1.77 Cr
Adarsh Park Heights Phase 1by Adarsh Group BangaloreVarthur, Bangalore₹ 1.25 Cr - ₹ 1.77 Cr - PT ASSIST
![lakeside-habitat-villas Images for Elevation of Prestige Lakeside Habitat Villas lakeside-habitat-villas Images for Elevation of Prestige Lakeside Habitat Villas]() Prestige Lakeside Habitat Villasby Prestige GroupVarthur, BangalorePrice on request
Prestige Lakeside Habitat Villasby Prestige GroupVarthur, BangalorePrice on request - PT ASSIST
![celestial-city Elevation celestial-city Elevation]() Abhee Celestial Cityby Abhee VenturesGunjur, Bangalore₹ 1.16 Cr - ₹ 1.60 Cr
Abhee Celestial Cityby Abhee VenturesGunjur, Bangalore₹ 1.16 Cr - ₹ 1.60 Cr - PT ASSIST
![meadows Elevation meadows Elevation]() Myhna Meadowsby Myhna PropertiesGunjur, Bangalore₹ 2.84 Cr - ₹ 3.82 Cr
Myhna Meadowsby Myhna PropertiesGunjur, Bangalore₹ 2.84 Cr - ₹ 3.82 Cr
Discuss about Druva Daffodils
comment
Disclaimer
PropTiger.com is not marketing this real estate project (“Project”) and is not acting on behalf of the developer of this Project. The Project has been displayed for information purposes only. The information displayed here is not provided by the developer and hence shall not be construed as an offer for sale or an advertisement for sale by PropTiger.com or by the developer.
The information and data published herein with respect to this Project are collected from publicly available sources. PropTiger.com does not validate or confirm the veracity of the information or guarantee its authenticity or the compliance of the Project with applicable law in particular the Real Estate (Regulation and Development) Act, 2016 (“Act”). Read Disclaimer
The information and data published herein with respect to this Project are collected from publicly available sources. PropTiger.com does not validate or confirm the veracity of the information or guarantee its authenticity or the compliance of the Project with applicable law in particular the Real Estate (Regulation and Development) Act, 2016 (“Act”). Read Disclaimer













































