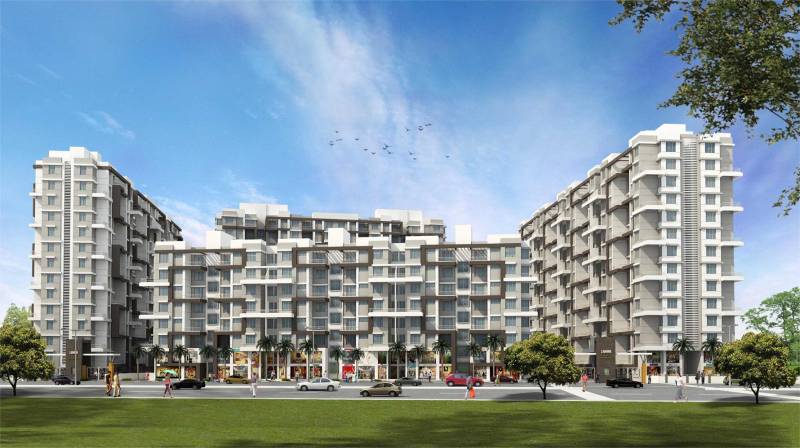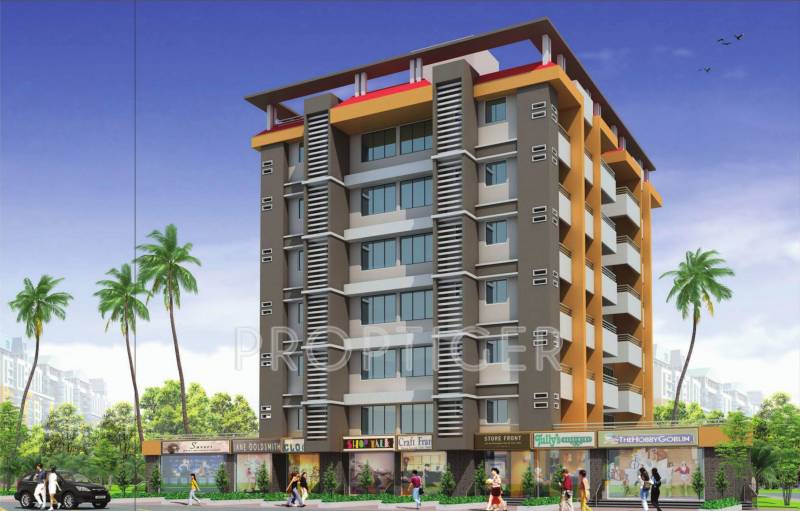Floor Plan Image of Deepak Constructions Nashik Panchdeep Renuka Mata Housing Society

This floor plan image of Deepak Constructions Nashik Panchdeep Renuka Mata Housing Society consists of 2BHK+2T (860 sq ft) unit with the size of 860 sq ft available for saleDeepak Constructions Nashik Panchdeep Renuka Mata Housing Society Floor available for approx. 29.24 L






