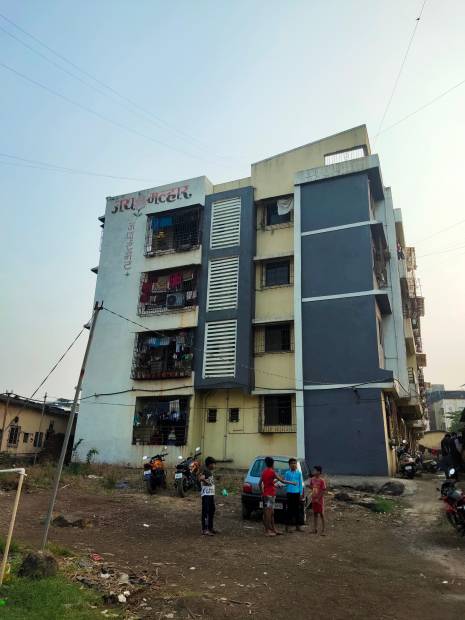Floor Plan Image of Sai Raj Group Vaishnavi Park

This floor plan image of Sai Raj Group Vaishnavi Park consists of 1BHK+1T (440 sq ft) unit with the size of 440 sq ft available for sale at Rs.6644.9686/sq ft.Sai Raj Group Vaishnavi Park Floor available for approx. undefined at Rs.6644.9686/sq ft.





