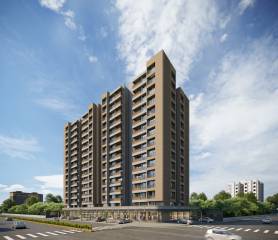
13 Photos
PROJECT RERA ID : PR/GJ/GANDHINAGAR/GANDHINAGAR/Gandhinagar Municipal Corporation/MAA13467/080524/311228
1675 sq ft 4 BHK 4T Apartment in Parshiv Infra LLP The Taurus
₹ 2.21 Cr
See inclusions
Project Location
Khoraj, Gandhinagar
Basic Details
Amenities16
Specifications
Property Specifications
- LaunchStatus
- Dec'28Possession Start Date
- 1.98 AcresTotal Area
- 91Total Launched apartments
- Dec'23Launch Date
- NewAvailability
Price & Floorplan
4BHK+4T (1,675.08 sq ft)
₹ 2.21 Cr
See Price Inclusions

2D
- 4 Bathrooms
- 4 Bedrooms
- 1675 sqft
carpet area
property size here is carpet area. Built-up area is now available
Report Error
Gallery
Parshiv The TaurusElevation
Parshiv The TaurusFloor Plans
Parshiv The TaurusNeighbourhood
Other properties in Parshiv Infra LLP The Taurus

Contact NRI Helpdesk on
Whatsapp(Chat Only)
Whatsapp(Chat Only)
+91-96939-69347

Contact Helpdesk on
Whatsapp(Chat Only)
Whatsapp(Chat Only)
+91-96939-69347
About Parshiv Infra LLP
Parshiv Infra LLP
- 1
Total Projects - 1
Ongoing Projects - RERA ID
Similar Properties
- PT ASSIST
![Project Image Project Image]() Pavitra 3BHK+3T (1,179.40 sq ft)by Pavitra CorporationOpp. Anushtan Homes, B/H Shaligram Lake View, Vaishnodevi Circle, KhorajPrice on request
Pavitra 3BHK+3T (1,179.40 sq ft)by Pavitra CorporationOpp. Anushtan Homes, B/H Shaligram Lake View, Vaishnodevi Circle, KhorajPrice on request - PT ASSIST
![Project Image Project Image]() RAR 3BHK+3T (766.61 sq ft)by RAR PropertiesBehind Madhuli Restuarant, Opposite Magnet Lifestyler, Khodiyaar, Near Vaishno Devi Circle On SG HighwayPrice on request
RAR 3BHK+3T (766.61 sq ft)by RAR PropertiesBehind Madhuli Restuarant, Opposite Magnet Lifestyler, Khodiyaar, Near Vaishno Devi Circle On SG HighwayPrice on request - PT ASSIST
![Project Image Project Image]() Motherland 3BHK+3T (1,440 sq ft)by Motherland InfraMagnate lifestyle, Opp Tulip-1, B/H Gorbandh Hotel, Vaishno Devi Circle S.G High WayPrice on request
Motherland 3BHK+3T (1,440 sq ft)by Motherland InfraMagnate lifestyle, Opp Tulip-1, B/H Gorbandh Hotel, Vaishno Devi Circle S.G High WayPrice on request - PT ASSIST
![Project Image Project Image]() Paras 2BHK+2T (606.65 sq ft)by Paras Buildcon Ahmedabad100ft, Sardardham Road, Near Vaishnavdevi Circle, Khodiyar, DaskroiPrice on request
Paras 2BHK+2T (606.65 sq ft)by Paras Buildcon Ahmedabad100ft, Sardardham Road, Near Vaishnavdevi Circle, Khodiyar, DaskroiPrice on request - PT ASSIST
![Project Image Project Image]() Aditya 3BHK+3T (1,683 sq ft)by Aditya Infrastructure GandhinagarOpp Samvaad Samanvay, Behind Basil Skyline, Tragad, Near Vaishno Devi Circle On SG HighwayPrice on request
Aditya 3BHK+3T (1,683 sq ft)by Aditya Infrastructure GandhinagarOpp Samvaad Samanvay, Behind Basil Skyline, Tragad, Near Vaishno Devi Circle On SG HighwayPrice on request
Discuss about Parshiv The Taurus
comment
Disclaimer
PropTiger.com is not marketing this real estate project (“Project”) and is not acting on behalf of the developer of this Project. The Project has been displayed for information purposes only. The information displayed here is not provided by the developer and hence shall not be construed as an offer for sale or an advertisement for sale by PropTiger.com or by the developer.
The information and data published herein with respect to this Project are collected from publicly available sources. PropTiger.com does not validate or confirm the veracity of the information or guarantee its authenticity or the compliance of the Project with applicable law in particular the Real Estate (Regulation and Development) Act, 2016 (“Act”). Read Disclaimer
The information and data published herein with respect to this Project are collected from publicly available sources. PropTiger.com does not validate or confirm the veracity of the information or guarantee its authenticity or the compliance of the Project with applicable law in particular the Real Estate (Regulation and Development) Act, 2016 (“Act”). Read Disclaimer
























