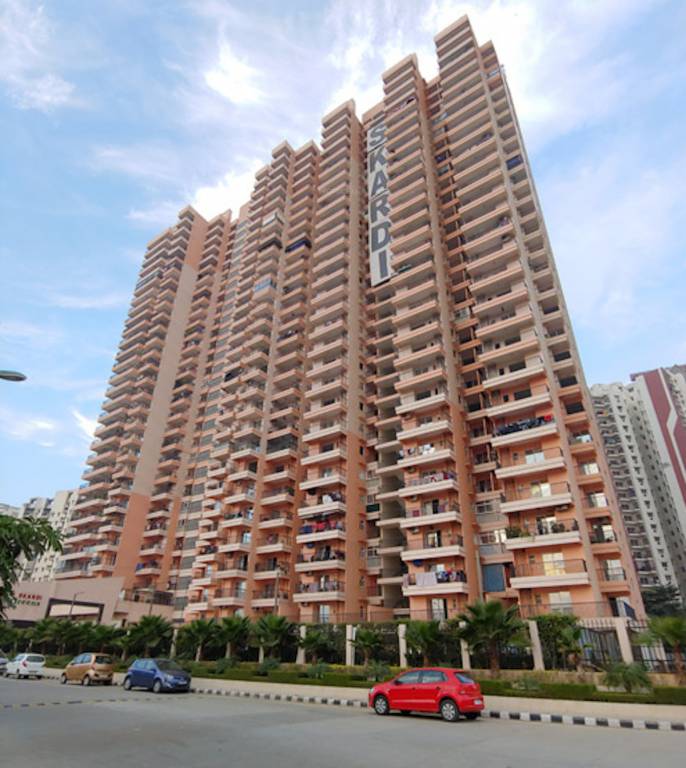
5 Photos
PROJECT RERA ID : UPRERAPRJ279104
Skardi Realtech Pvt Ltd Greens Phase 2
₹ 70.42 L - ₹ 1.25 Cr
Builder Price
See inclusions
2, 3 BHK
Apartment
597 - 1,061 sq ft
Carpet Area
Project Location
Pandav Nagar, Ghaziabad
Overview
- Feb'24Possession Start Date
- CompletedStatus
- 2.37 AcresTotal Area
- 408Total Launched apartments
- May'19Launch Date
- New and ResaleAvailability
Salient Features
- Complete rcc frame building by south korean technology
- No brick work, project located on nh-24
- Located adjacent to the renowned columbia asia hospital
More about Skardi Realtech Pvt Ltd Greens Phase 2
.
Skardi Realtech Pvt Ltd Greens Phase 2 Floor Plans
Report Error
Skardi Realtech Pvt Ltd Greens Phase 2 Amenities
- 24 Hours Water Supply
- Car Parking
- CCTV
- Children's play area
- Club House
- Community Hall
- Gated Community
- Gymnasium
Skardi Realtech Pvt Ltd Greens Phase 2 Specifications
Flooring
Toilets:
Anti Skid Tiles
Living/Dining:
Vitrified Tiles
Master Bedroom:
Vitrified Tiles
Other Bedroom:
Vitrified Tiles
Kitchen:
Vitrified Tiles
Fittings
Toilets:
Branded CP Fittings and Sanitary Ware
Kitchen:
Granite platform with stainless steel sink
Gallery
Skardi Realtech Pvt Ltd Greens Phase 2Elevation

Contact NRI Helpdesk on
Whatsapp(Chat Only)
Whatsapp(Chat Only)
+91-96939-69347

Contact Helpdesk on
Whatsapp(Chat Only)
Whatsapp(Chat Only)
+91-96939-69347
About Skardi Realtech Pvt Ltd

- 32
Years of Experience - 3
Total Projects - 0
Ongoing Projects - RERA ID
We are one of the youngest and finest in executing real estate housing projects. By adapting great technologies and various means of development, we are stepping up as a team of brilliance in the industry. With the focused vision, unconditional dedication and rigorous efforts we are fulfilling the dreams of aspired people in the real estate. The company is promoted in construction, real estate and development. His foresightedness and vast knowledge has helped the company achieved its best in the... read more
Discuss about Skardi Realtech Pvt Ltd Greens Phase 2
comment
Disclaimer
PropTiger.com is not marketing this real estate project (“Project”) and is not acting on behalf of the developer of this Project. The Project has been displayed for information purposes only. The information displayed here is not provided by the developer and hence shall not be construed as an offer for sale or an advertisement for sale by PropTiger.com or by the developer.
The information and data published herein with respect to this Project are collected from publicly available sources. PropTiger.com does not validate or confirm the veracity of the information or guarantee its authenticity or the compliance of the Project with applicable law in particular the Real Estate (Regulation and Development) Act, 2016 (“Act”). Read Disclaimer
The information and data published herein with respect to this Project are collected from publicly available sources. PropTiger.com does not validate or confirm the veracity of the information or guarantee its authenticity or the compliance of the Project with applicable law in particular the Real Estate (Regulation and Development) Act, 2016 (“Act”). Read Disclaimer

















