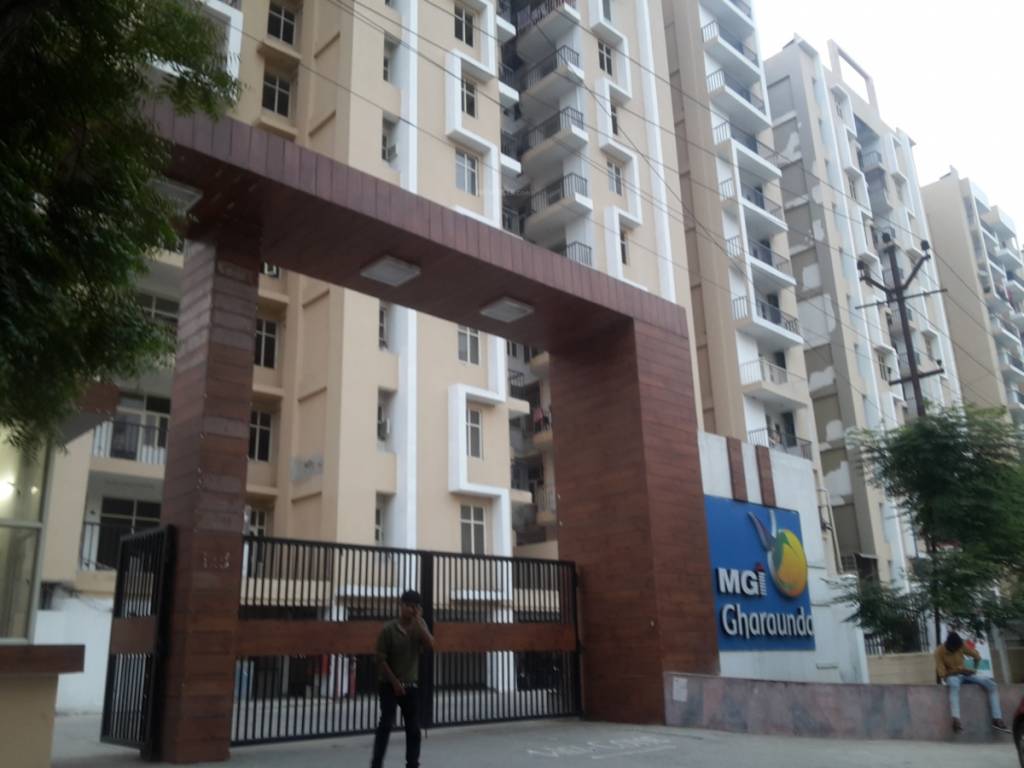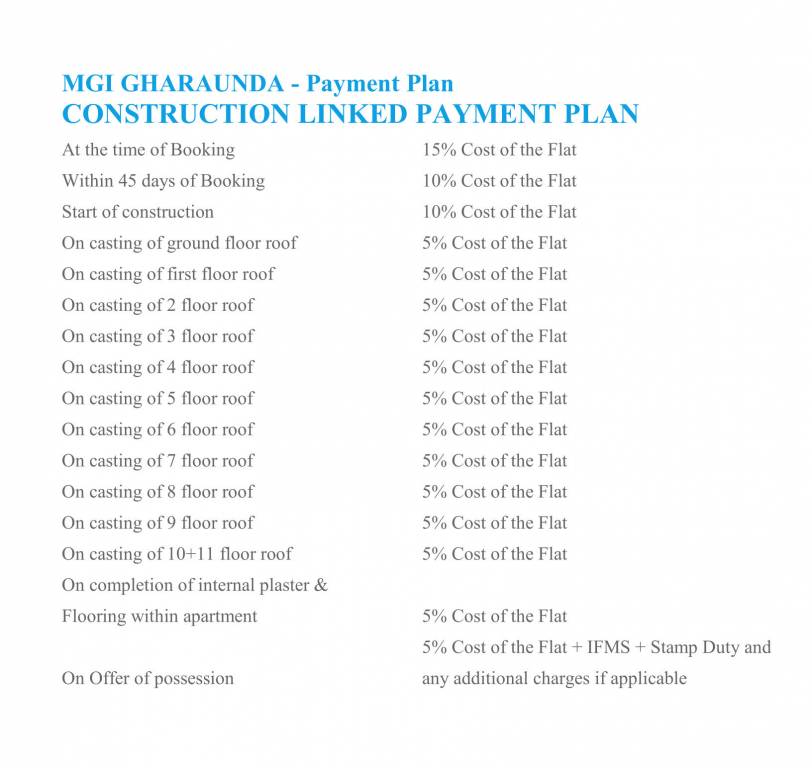
PROJECT RERA ID : UPRERAPRJ6227
MGI Gharaundaby MGI
Price on request
Builder Price
2, 3 BHK
Apartment
475 - 657 sq ft
Carpet Area
Project Location
Raj Nagar Extension, Ghaziabad
Overview
- Nov'17Possession Start Date
- CompletedStatus
- 2 AcresTotal Area
- 330Total Launched apartments
- Dec'11Launch Date
- ResaleAvailability
More about MGI Gharaunda
KDP new residential project Reputed Gharaunda located at Raj Nagar Extension Ghaziabad. Reputed MGI Gharaunda offers luxurious apartments with all modern amenities.
Approved for Home loans from following banks
MGI Gharaunda Floor Plans
- 2 BHK
- 3 BHK
| Carpet Area | Total Area | Builder Price |
|---|---|---|
475 sq ft (2BHK+2T) | 665 sq ft | - |
Report Error
MGI Gharaunda Amenities
- Children's play area
- Club House
- 24x7 Security
- Fire Fighting System
- Power Backup
- Lift Available
- Rain Water Harvesting
- Swimming Pool
MGI Gharaunda Specifications
Doors
Internal:
Flush Shutters
Main:
Seasoned Hardwood Frame with Polished Decorative Shutter
Flooring
Balcony:
Anti Skid Tiles
Living/Dining:
Ceramic Tiles
Master Bedroom:
Ceramic Tiles
Other Bedroom:
Ceramic Tiles
Toilets:
Ceramic Tiles
Gallery
MGI GharaundaElevation
MGI GharaundaAmenities
MGI GharaundaFloor Plans
MGI GharaundaNeighbourhood
MGI GharaundaOthers
Payment Plans


Contact NRI Helpdesk on
Whatsapp(Chat Only)
Whatsapp(Chat Only)
+91-96939-69347

Contact Helpdesk on
Whatsapp(Chat Only)
Whatsapp(Chat Only)
+91-96939-69347
About MGI

- 25
Years of Experience - 1
Total Projects - 0
Ongoing Projects - RERA ID
The year 2001 saw the advent of a new approach and a stronger exposure in real estate, with the inception of the leading MGI Group, with full of ambition to make every venture the remarkable one. The group has always determined to give high performance and a strong commitment to quality construction. With a strong vision to ‘fulfill dreams and spread smiles’, MGI group opted to build not just buildings, but homes, shopping complexes, hospitality and townships with accurate planning a... read more
Discuss about MGI Gharaunda
comment
Disclaimer
PropTiger.com is not marketing this real estate project (“Project”) and is not acting on behalf of the developer of this Project. The Project has been displayed for information purposes only. The information displayed here is not provided by the developer and hence shall not be construed as an offer for sale or an advertisement for sale by PropTiger.com or by the developer.
The information and data published herein with respect to this Project are collected from publicly available sources. PropTiger.com does not validate or confirm the veracity of the information or guarantee its authenticity or the compliance of the Project with applicable law in particular the Real Estate (Regulation and Development) Act, 2016 (“Act”). Read Disclaimer
The information and data published herein with respect to this Project are collected from publicly available sources. PropTiger.com does not validate or confirm the veracity of the information or guarantee its authenticity or the compliance of the Project with applicable law in particular the Real Estate (Regulation and Development) Act, 2016 (“Act”). Read Disclaimer





























