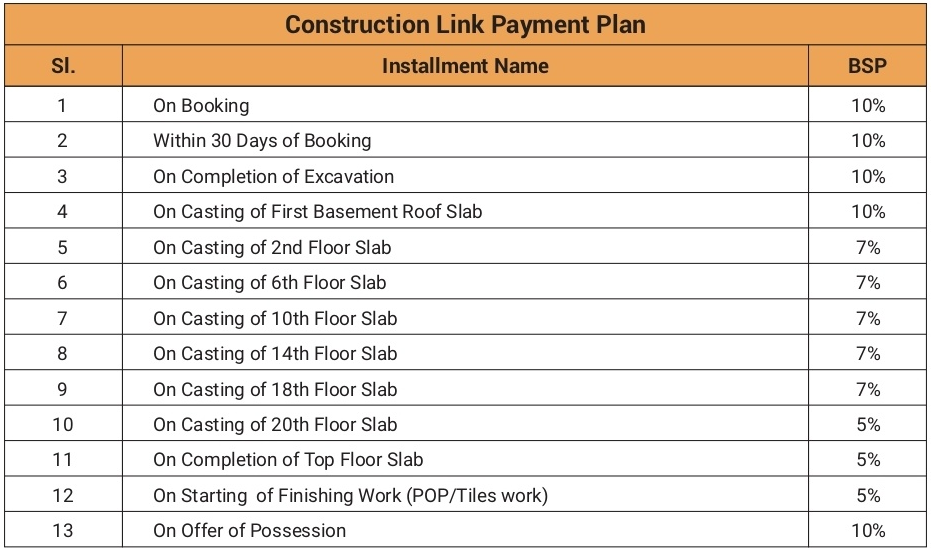
26 Photos
PROJECT RERA ID : UPRERAPRJ576907
VVIP Namahby VVIP

₹ 1.42 Cr - ₹ 2.70 Cr
Builder Price
See inclusions
3, 4 BHK
Apartment
1,635 - 3,105 sq ft
Builtup area
Project Location
Raj Nagar Extension, Ghaziabad
Overview
- Nov'27Possession Start Date
- LaunchStatus
- 2.5 AcresTotal Area
- 293Total Launched apartments
- Aug'23Launch Date
- NewAvailability
More about VVIP Namah
.
VVIP Namah Floor Plans
- 3 BHK
- 4 BHK
| Floor Plan | Area | Builder Price |
|---|---|---|
 | 1635 sq ft (3BHK+3T) | ₹ 1.42 Cr |
 | 1650 sq ft (3BHK+3T) | ₹ 1.44 Cr |
 | 1970 sq ft (3BHK+3T + Study Room) | ₹ 1.71 Cr |
 | 1980 sq ft (3BHK+3T + Study Room) | ₹ 1.72 Cr |
 | 1985 sq ft (3BHK+3T) | ₹ 1.73 Cr |
2 more size(s)less size(s)
Report Error
VVIP Namah Amenities
- Lift(s)
- Club House
- Swimming Pool
- Children's play area
- Gymnasium
- Badminton Court
- Basketball Court
- Jogging Track
VVIP Namah Specifications
Flooring
Kitchen:
Vitrified Tiles
Living/Dining:
Vitrified Tiles
Master Bedroom:
Vitrified Tiles
Other Bedroom:
Vitrified Tiles
Toilets:
Anti Skid Tiles
Fittings
Toilets:
Branded CP Fittings and Sanitary Ware
Kitchen:
Granite platform with stainless steel sink
Gallery
VVIP NamahElevation
VVIP NamahVideos
VVIP NamahAmenities
VVIP NamahFloor Plans
VVIP NamahNeighbourhood
VVIP NamahConstruction Updates
Payment Plans


Contact NRI Helpdesk on
Whatsapp(Chat Only)
Whatsapp(Chat Only)
+91-96939-69347

Contact Helpdesk on
Whatsapp(Chat Only)
Whatsapp(Chat Only)
+91-96939-69347
About VVIP

- 11
Total Projects - 3
Ongoing Projects - RERA ID
VVIP or Vibhor Vaibhav Infrahome Pvt Ltd offers well designed, high quality residential units to customers along with top notch customer service. The company believes in rendering excellent customer service in addition to focusing on quality construction techniques. All property by VVIP covers several prestigious projects developed for both state and Central governments along with several infrastructural developments. The company also develops roads, sewer lines, water lines and sewer treatment ... read more
Discuss about VVIP Namah
comment
Disclaimer
PropTiger.com is not marketing this real estate project (“Project”) and is not acting on behalf of the developer of this Project. The Project has been displayed for information purposes only. The information displayed here is not provided by the developer and hence shall not be construed as an offer for sale or an advertisement for sale by PropTiger.com or by the developer.
The information and data published herein with respect to this Project are collected from publicly available sources. PropTiger.com does not validate or confirm the veracity of the information or guarantee its authenticity or the compliance of the Project with applicable law in particular the Real Estate (Regulation and Development) Act, 2016 (“Act”). Read Disclaimer
The information and data published herein with respect to this Project are collected from publicly available sources. PropTiger.com does not validate or confirm the veracity of the information or guarantee its authenticity or the compliance of the Project with applicable law in particular the Real Estate (Regulation and Development) Act, 2016 (“Act”). Read Disclaimer

































