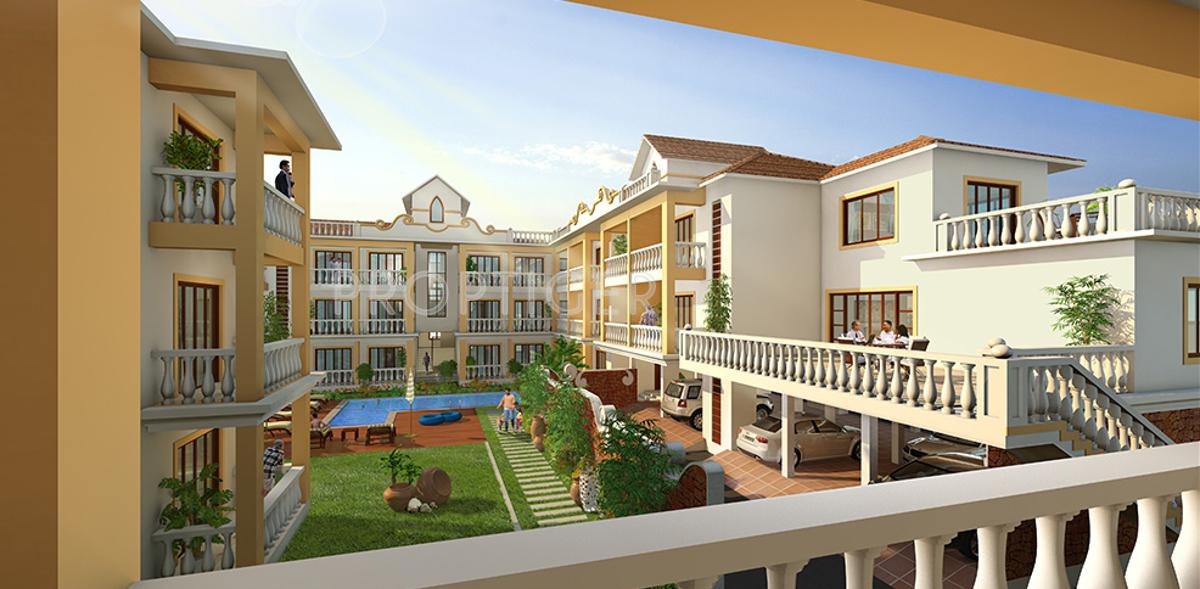
PROJECT RERA ID : Rera Not Applicable
B&F Amber Gardens
Price on request
Builder Price
2, 3 BHK
Apartment
873 - 1,410 sq ft
Builtup area
Project Location
Siolim, Goa
Overview
- May'16Possession Start Date
- CompletedStatus
- 2 AcresTotal Area
- 30Total Launched apartments
- Mar'14Launch Date
- ResaleAvailability
Salient Features
- Enhanced living with amenities like landscaped gardens, swimming pool, olympic size swimming pool, tree plantation, cycling and jogging tracks
- Accessibility to key landmarks
- Schools, banks are within easy reach
More about B&F Amber Gardens
Siolim. A charming village towards the northern end of Goa. Towards Siolim’s north lies the quiet village of Oxel and in the west flows the Chapora river with Morjim and its pine-wooded beach on the northern bank in Pernem.B&F Amber Gardens. An exclusive premium apartment complex by B&F Realty located conveniently on the main road near St.Francis Xavier School at Siolim. B&F Amber Gardens is just 1 km from St. Anthony’s church - Siolim, 4-5 kms from Vagator & Morjim b...read more
Approved for Home loans from following banks
B&F Amber Gardens Floor Plans
- 2 BHK
- 3 BHK
| Area | Builder Price |
|---|---|
873 sq ft (2BHK+2T) | - |
1025 sq ft (2BHK+2T) | - |
1039 sq ft (2BHK+2T) | - |
1088 sq ft (2BHK+2T) | - |
1113 sq ft (2BHK+2T) | - |
1117 sq ft (2BHK+2T) | - |
1122 sq ft (2BHK+2T) | - |
1197 sq ft (2BHK+2T) | - |
1257 sq ft (2BHK+2T) | - |
6 more size(s)less size(s)
Report Error
Our Picks
- PriceConfigurationPossession
- Current Project
![Images for Elevation of B and F Amber Gardens Images for Elevation of B and F Amber Gardens]() B&F Amber Gardensby B And F RealtySiolim, GoaData Not Available2,3 BHK Apartment873 - 1,410 sq ftMay '16
B&F Amber Gardensby B And F RealtySiolim, GoaData Not Available2,3 BHK Apartment873 - 1,410 sq ftMay '16 - Recommended
![Images for Project Images for Project]() Ocean Crestby Prestige GroupTaleigao, Goa₹ 1.75 Cr - ₹ 5.87 Cr3,4 BHK Apartment922 - 2,669 sq ftFeb '24
Ocean Crestby Prestige GroupTaleigao, Goa₹ 1.75 Cr - ₹ 5.87 Cr3,4 BHK Apartment922 - 2,669 sq ftFeb '24 - Recommended
![Images for Elevation of Provident Adora De Goa 6 Images for Elevation of Provident Adora De Goa 6]() Adora De Goa 6by Provident HousingDabolim, Goa₹ 57.09 L - ₹ 1.17 Cr2,3 BHK Apartment810 - 1,500 sq ftJan '23
Adora De Goa 6by Provident HousingDabolim, Goa₹ 57.09 L - ₹ 1.17 Cr2,3 BHK Apartment810 - 1,500 sq ftJan '23
B&F Amber Gardens Amenities
- Gymnasium
- Swimming Pool
- 24 X 7 Security
- Power Backup
- Maintenance Staff
- Car Parking
- 24X7 Water Supply
- Communal Lighting
B&F Amber Gardens Specifications
Doors
Internal:
Sal Wood Frame
Main:
Teak Wood Frame
Flooring
Balcony:
Ceramic Tiles
Kitchen:
Vitrified Tiles
Living/Dining:
Vitrified Tiles
Master Bedroom:
Vitrified Tiles
Other Bedroom:
Vitrified Tiles
Toilets:
Ceramic Tiles
Gallery
B&F Amber GardensElevation
B&F Amber GardensFloor Plans
B&F Amber GardensNeighbourhood
Payment Plans


Contact NRI Helpdesk on
Whatsapp(Chat Only)
Whatsapp(Chat Only)
+91-96939-69347

Contact Helpdesk on
Whatsapp(Chat Only)
Whatsapp(Chat Only)
+91-96939-69347
About B And F Realty

- 37
Years of Experience - 15
Total Projects - 3
Ongoing Projects - RERA ID
Similar Projects
Discuss about B&F Amber Gardens
comment
Disclaimer
PropTiger.com is not marketing this real estate project (“Project”) and is not acting on behalf of the developer of this Project. The Project has been displayed for information purposes only. The information displayed here is not provided by the developer and hence shall not be construed as an offer for sale or an advertisement for sale by PropTiger.com or by the developer.
The information and data published herein with respect to this Project are collected from publicly available sources. PropTiger.com does not validate or confirm the veracity of the information or guarantee its authenticity or the compliance of the Project with applicable law in particular the Real Estate (Regulation and Development) Act, 2016 (“Act”). Read Disclaimer
The information and data published herein with respect to this Project are collected from publicly available sources. PropTiger.com does not validate or confirm the veracity of the information or guarantee its authenticity or the compliance of the Project with applicable law in particular the Real Estate (Regulation and Development) Act, 2016 (“Act”). Read Disclaimer
















