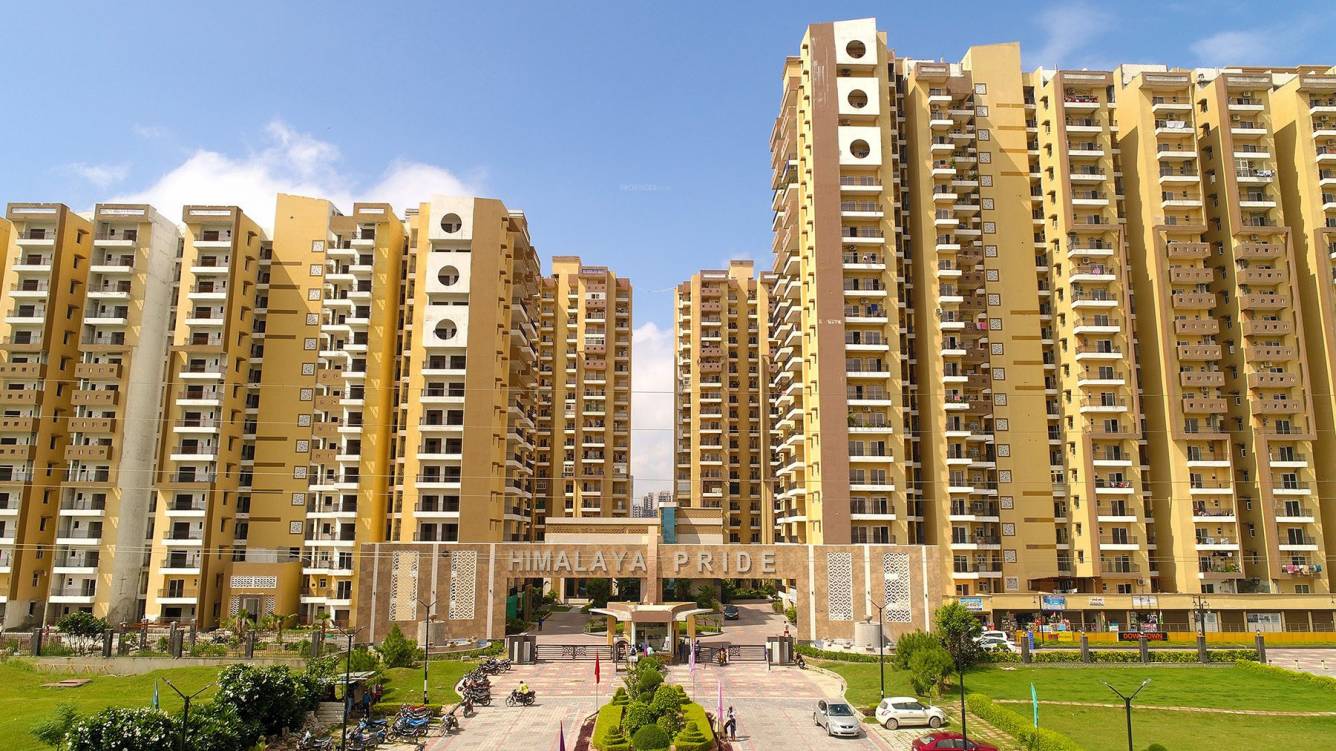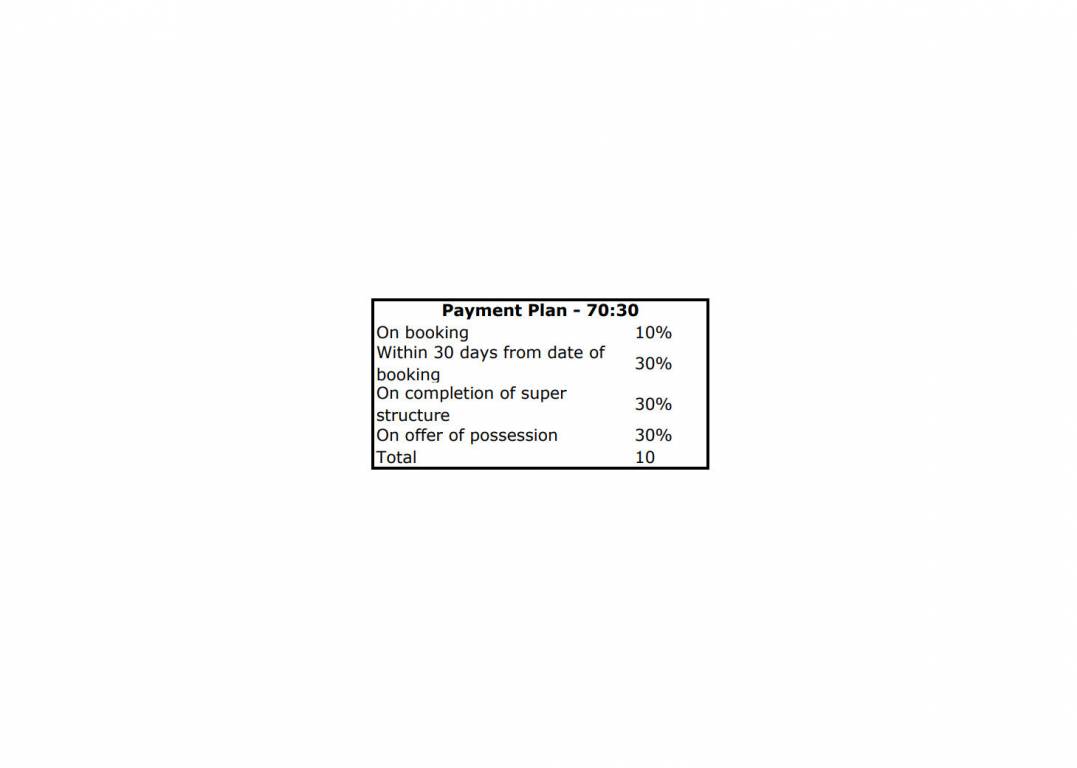
7 Photos
PROJECT RERA ID : UPRERAPRJ8836
960 sq ft 3 BHK 3T Apartment in Himalaya Residency Pride Phase 1 Tower A & B
Price on request
Project Location
Techzone 4, Greater Noida
Basic Details
Amenities28
Specifications
Property Specifications
- CompletedStatus
- Dec'18Possession Start Date
- 3 AcresTotal Area
- Aug'17Launch Date
- ResaleAvailability
Payment Plans

Price & Floorplan
3BHK+3T (959.82 sq ft)
Price On Request

- 3 Bathrooms
- 3 Bedrooms
- 960 sqft
carpet area
property size here is carpet area. Built-up area is now available
Report Error
Gallery
Himalaya Pride Phase 1 Tower A & BElevation
Himalaya Pride Phase 1 Tower A & BAmenities
Himalaya Pride Phase 1 Tower A & BNeighbourhood
Other properties in Himalaya Residency Pride Phase 1 Tower A & B
- 1 BHK
- 2 BHK
- 3 BHK

Contact NRI Helpdesk on
Whatsapp(Chat Only)
Whatsapp(Chat Only)
+91-96939-69347

Contact Helpdesk on
Whatsapp(Chat Only)
Whatsapp(Chat Only)
+91-96939-69347
About Himalaya Residency

- 7
Total Projects - 0
Ongoing Projects - RERA ID
At Himalaya Residency, we promise that we will change the way you live, because we are determined to give you the most luxurious living at the most affordable prices. We believe that it is not only the comforts of your home which matter but also the location and surrounding environment you live in. That is why we choose to build your dream home surrounded by the greenery. Himalaya Team works 24 / 7 to give its customers the best services with latest technologies.Himalaya Residency aims to be an ... read more
Similar Properties
- PT ASSIST
![Project Image Project Image]() Amrapali 2BHK+2T (955 sq ft) Study Roomby Amrapali GroupTechzone 4Price on request
Amrapali 2BHK+2T (955 sq ft) Study Roomby Amrapali GroupTechzone 4Price on request - PT ASSIST
![Project Image Project Image]() Elegant 2BHK+2T (970 sq ft)by Elegant InfraconGH-06B, Tech Zone-IVPrice on request
Elegant 2BHK+2T (970 sq ft)by Elegant InfraconGH-06B, Tech Zone-IVPrice on request - PT ASSIST
![Project Image Project Image]() Pigeon Buildhome 2BHK+2T (885 sq ft)by Pigeon BuildhomeA-1708, GH 07A, Techzone 4Price on request
Pigeon Buildhome 2BHK+2T (885 sq ft)by Pigeon BuildhomeA-1708, GH 07A, Techzone 4Price on request - PT ASSIST
![Project Image Project Image]() Amrapali 2BHK+2T (1,100 sq ft) + Study Roomby Amrapali GroupTechzone 4, Noida ExtensionPrice on request
Amrapali 2BHK+2T (1,100 sq ft) + Study Roomby Amrapali GroupTechzone 4, Noida ExtensionPrice on request - PT ASSIST
![Project Image Project Image]() Arihant 2BHK+2T (935 sq ft)by Arihant BuildconGH-07 A, Sector 1 Noida ExtensionPrice on request
Arihant 2BHK+2T (935 sq ft)by Arihant BuildconGH-07 A, Sector 1 Noida ExtensionPrice on request
Discuss about Himalaya Pride Phase 1 Tower A & B
comment
Disclaimer
PropTiger.com is not marketing this real estate project (“Project”) and is not acting on behalf of the developer of this Project. The Project has been displayed for information purposes only. The information displayed here is not provided by the developer and hence shall not be construed as an offer for sale or an advertisement for sale by PropTiger.com or by the developer.
The information and data published herein with respect to this Project are collected from publicly available sources. PropTiger.com does not validate or confirm the veracity of the information or guarantee its authenticity or the compliance of the Project with applicable law in particular the Real Estate (Regulation and Development) Act, 2016 (“Act”). Read Disclaimer
The information and data published herein with respect to this Project are collected from publicly available sources. PropTiger.com does not validate or confirm the veracity of the information or guarantee its authenticity or the compliance of the Project with applicable law in particular the Real Estate (Regulation and Development) Act, 2016 (“Act”). Read Disclaimer













