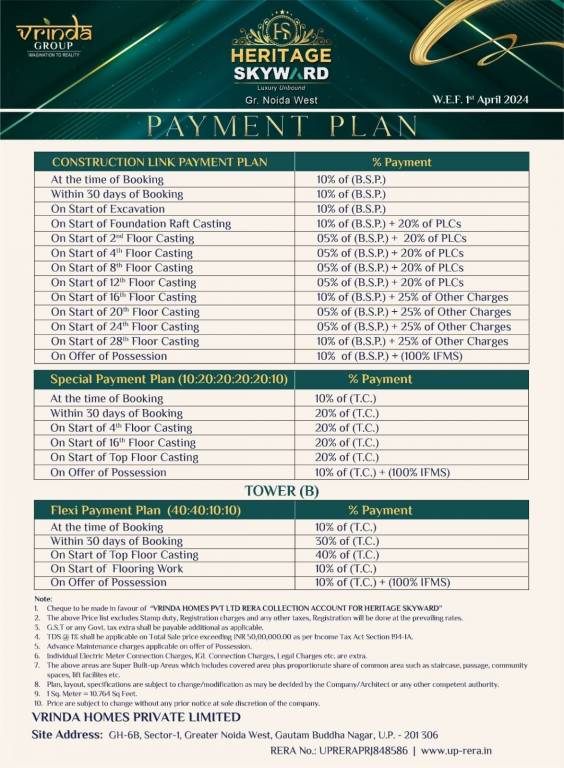
15 Photos
PROJECT RERA ID : UPRERAPRJ848586
Vrinda Heritage Skywardby Vrinda Group
₹ 1.40 Cr - ₹ 2.18 Cr
Builder Price
See inclusions
3, 4 BHK
Apartment
1,298 - 2,018 sq ft
Builtup area
Project Location
Sector 1 Noida Extension, Greater Noida
Overview
- Nov'26Possession Start Date
- Under ConstructionStatus
- 3 AcresTotal Area
- 371Total Launched apartments
- Dec'22Launch Date
- NewAvailability
Salient Features
- Located in best location of Sector 1 Greater Noida West
- Just 2/3-minute drive from Proposed Metro station.
- Features expansive, lush green surroundings, encompassing 80% open space
- Includes badminton court, tennis court, basketball court and squash court for sports enthusiasts
- Aster Public School is around 4 km away from the premise
- Provides relaxation through steam rooms, spas and a reflexology park
- Yatharth Super Speciality Hospital is just 6-7 minutes driving distance from Vrinda Heritage Skyward
Vrinda Heritage Skyward Floor Plans
- 3 BHK
- 4 BHK
| Floor Plan | Area | Builder Price |
|---|---|---|
 | 1298 sq ft (3BHK+2T) | ₹ 1.40 Cr |
 | 1698 sq ft (3BHK+3T) | ₹ 1.83 Cr |
Report Error
Vrinda Heritage Skyward Amenities
- Spa
- Club House
- Swimming Pool
- Children's play area
- Badminton Court
- Basketball Court
- Squash Court
- Tennis Court
Vrinda Heritage Skyward Specifications
Doors
Internal:
Wooden Frame
Main:
Wooden Frame
Flooring
Toilets:
Vitrified Tiles
Kitchen:
Ceramic tiles up to lintel
Living/Dining:
Digital Vitrified Tiles
Master Bedroom:
Digital Tiles
Other Bedroom:
Digital Tiles
Gallery
Vrinda Heritage SkywardElevation
Vrinda Heritage SkywardAmenities
Vrinda Heritage SkywardFloor Plans
Vrinda Heritage SkywardNeighbourhood
Vrinda Heritage SkywardConstruction Updates
Payment Plans


Contact NRI Helpdesk on
Whatsapp(Chat Only)
Whatsapp(Chat Only)
+91-96939-69347

Contact Helpdesk on
Whatsapp(Chat Only)
Whatsapp(Chat Only)
+91-96939-69347
About Vrinda Group
Vrinda Group
- 1
Total Projects - 1
Ongoing Projects - RERA ID
Discuss about Vrinda Heritage Skyward
comment
Disclaimer
PropTiger.com is not marketing this real estate project (“Project”) and is not acting on behalf of the developer of this Project. The Project has been displayed for information purposes only. The information displayed here is not provided by the developer and hence shall not be construed as an offer for sale or an advertisement for sale by PropTiger.com or by the developer.
The information and data published herein with respect to this Project are collected from publicly available sources. PropTiger.com does not validate or confirm the veracity of the information or guarantee its authenticity or the compliance of the Project with applicable law in particular the Real Estate (Regulation and Development) Act, 2016 (“Act”). Read Disclaimer
The information and data published herein with respect to this Project are collected from publicly available sources. PropTiger.com does not validate or confirm the veracity of the information or guarantee its authenticity or the compliance of the Project with applicable law in particular the Real Estate (Regulation and Development) Act, 2016 (“Act”). Read Disclaimer

























