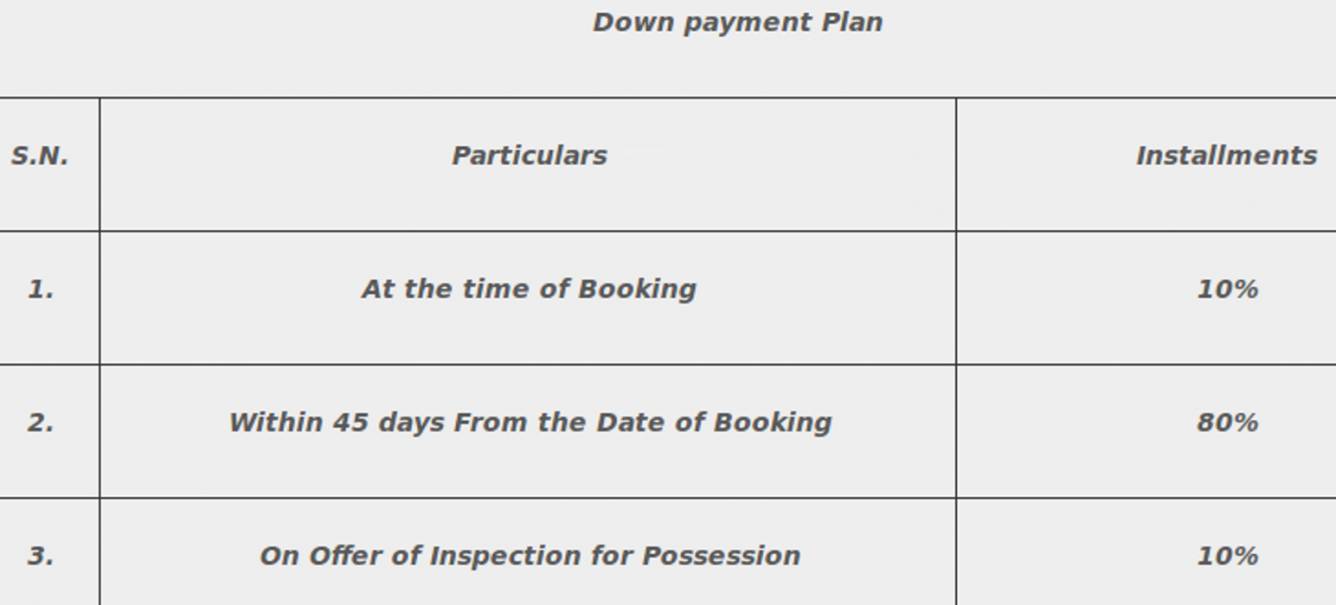
7 Photos
VKG Shree Dhamby VKG Group
Price on request
Builder Price
1, 2 BHK
Apartment
450 - 750 sq ft
Builtup area
Project Location
Sector 10 Noida Extension, Greater Noida
Overview
- Jul'13Possession Start Date
- CompletedStatus
- 60Total Launched apartments
- Jun'12Launch Date
- ResaleAvailability
More about VKG Shree Dham
.
Approved for Home loans from following banks
VKG Shree Dham Floor Plans
- 1 BHK
- 2 BHK
| Floor Plan | Area | Builder Price |
|---|---|---|
 | 450 sq ft (1BHK+1T + Pooja Room) | - |
Report Error
VKG Shree Dham Amenities
- Power Backup
- Car Parking
- Sewage Treatment Plant
- 24X7 Water Supply
- Cctv
- Internal Roads & Footpaths
Gallery
VKG Shree DhamElevation
VKG Shree DhamAmenities
VKG Shree DhamNeighbourhood
Payment Plans


Contact NRI Helpdesk on
Whatsapp(Chat Only)
Whatsapp(Chat Only)
+91-96939-69347

Contact Helpdesk on
Whatsapp(Chat Only)
Whatsapp(Chat Only)
+91-96939-69347
About VKG Group

- 8
Total Projects - 0
Ongoing Projects - RERA ID
VKG Group is one of the leading real estate group of Northern India. Their office is in sector - 62, Noida. The company has a prime focus over quality and comfy living. Therefore, VKG Group strives hard to deliver such projects to the residents which have utmost comfort and luxuries. VKG Groups property portfolio includes creation of residential apartments and townships. VKG Group is a part of VKG infra Developers Pvt. Ltd. Top Projects by the VKG Group: Dream Projects in Kalyan Market Dist Tha... read more
Discuss about VKG Shree Dham
comment
Disclaimer
PropTiger.com is not marketing this real estate project (“Project”) and is not acting on behalf of the developer of this Project. The Project has been displayed for information purposes only. The information displayed here is not provided by the developer and hence shall not be construed as an offer for sale or an advertisement for sale by PropTiger.com or by the developer.
The information and data published herein with respect to this Project are collected from publicly available sources. PropTiger.com does not validate or confirm the veracity of the information or guarantee its authenticity or the compliance of the Project with applicable law in particular the Real Estate (Regulation and Development) Act, 2016 (“Act”). Read Disclaimer
The information and data published herein with respect to this Project are collected from publicly available sources. PropTiger.com does not validate or confirm the veracity of the information or guarantee its authenticity or the compliance of the Project with applicable law in particular the Real Estate (Regulation and Development) Act, 2016 (“Act”). Read Disclaimer




















