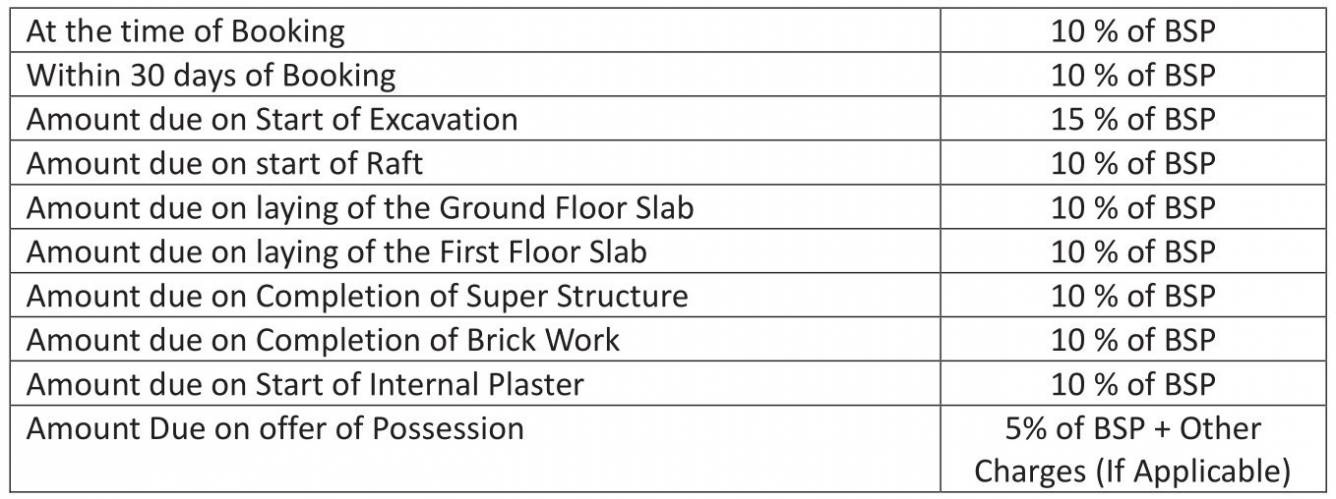
23 Photos
PROJECT RERA ID : Rera Not Applicable
Paradise Greens Villas
Price on request
Builder Price
3, 4 BHK
Villa
1,850 - 2,500 sq ft
Builtup area
Project Location
Sector 16B Noida Extension, Greater Noida
Overview
- Nov'22Possession Start Date
- CompletedStatus
- Jun'20Launch Date
- ResaleAvailability
Salient Features
- 1.5 km away from Crossing repubic
- 1.5 km away from NH 24
Approved for Home loans from following banks
Paradise Greens Villas Floor Plans
- 3 BHK
- 4 BHK
| Floor Plan | Area | Builder Price |
|---|---|---|
 | 1850 sq ft (3BHK+3T) | - |
 | 2050 sq ft (3BHK+3T) | - |
 | 2150 sq ft (3BHK+3T + Study Room) | - |
Report Error
Paradise Greens Villas Amenities
- 24X7 Water Supply
- Full Power Backup
- Gated Community
- Rain Water Harvesting
- Fire Sprinklers
- Landscape Garden and Tree Planting
- Paved Compound
- Street Lighting
Paradise Greens Villas Specifications
Others
Points:
Hall
Wiring:
Concealed copper wiring
Frame Structure:
RCC framed structure
Switches:
Modular switches
Walls
Exterior:
Paint, Distemper
Interior:
Paint, Distemper
Gallery
Paradise Greens VillasElevation
Paradise Greens VillasAmenities
Paradise Greens VillasNeighbourhood
Paradise Greens VillasOthers
Payment Plans


Contact NRI Helpdesk on
Whatsapp(Chat Only)
Whatsapp(Chat Only)
+91-96939-69347

Contact Helpdesk on
Whatsapp(Chat Only)
Whatsapp(Chat Only)
+91-96939-69347
About Paradise Greens Villas
Paradise Greens Villas
- 2
Total Projects - 0
Ongoing Projects - RERA ID
Paradise Greens Villas has been built by reputed real estate developer Satyam Group. Paradise Greens Villas is creating a benchmark with top-in-class amenities including Health club with Steam / Jaccuzi, Event Space & Amphitheatre, Retail Boulevard (Retail Shops), Park, Fire Fighting Equipment, Community entrance gate, Indoor Games Room, Lawn with pathway, Kids play area, CCTV Camera. The site's exact address is Behind SKS World School, Chipyana Bujurg, Sector 16B, Greater Noida West, Greate... read more
Discuss about Paradise Greens Villas
comment
Disclaimer
PropTiger.com is not marketing this real estate project (“Project”) and is not acting on behalf of the developer of this Project. The Project has been displayed for information purposes only. The information displayed here is not provided by the developer and hence shall not be construed as an offer for sale or an advertisement for sale by PropTiger.com or by the developer.
The information and data published herein with respect to this Project are collected from publicly available sources. PropTiger.com does not validate or confirm the veracity of the information or guarantee its authenticity or the compliance of the Project with applicable law in particular the Real Estate (Regulation and Development) Act, 2016 (“Act”). Read Disclaimer
The information and data published herein with respect to this Project are collected from publicly available sources. PropTiger.com does not validate or confirm the veracity of the information or guarantee its authenticity or the compliance of the Project with applicable law in particular the Real Estate (Regulation and Development) Act, 2016 (“Act”). Read Disclaimer


































