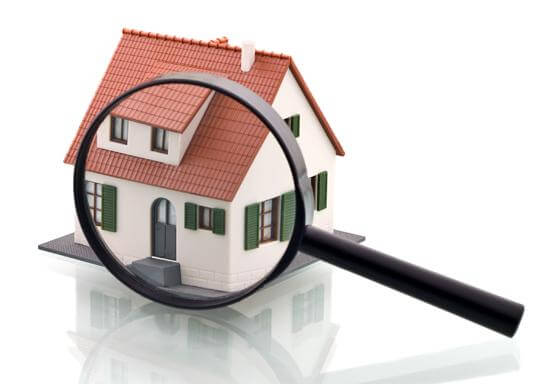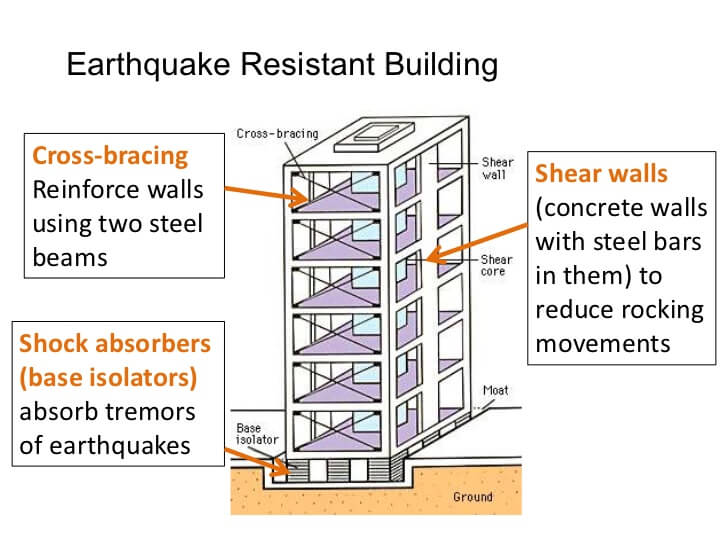How To Make Your House Earthquake Resistant

It is not possible to predict the exact timing of an earthquake, but by taking precautionary measures one could definitely help in minimizing the damage to property and loss of life. During an earthquake most buildings collapse resulting in a high death rate. Here are a few measures that a homeowner should take to prevent damage to property.
Conduct a Home Inspection
The first and major step that every homeowner should do is to conduct a home inspection. The primary responsibility of every homeowner is to hire a professional engineer to inspect the building and identify the faults/weaknesses in the structure and the solutions required to rectify these.
 Home inspection is a major step to find faults or weaknesses in your house and the solutions to rectify these. (Photo credit: Flickr.com)
Home inspection is a major step to find faults or weaknesses in your house and the solutions to rectify these. (Photo credit: Flickr.com)
Keep the Foundation Moisture Constant
The base of any house is easily affected by local soil and water conditions. So, it's the duty of every homeowner to keep the foundation moisture conditions constant. Always keep the roof gutters neat and ensure that rainwater on the ground runs into drains and not percolate into the soil under the house.
Brace the Cripple walls with Plywood
Cripple walls are wooden stud walls on the exterior foundation. These walls carry the weight of the house above them, and create a crawl space. They act as shock absorbers and reduce the risk of collapse during an earthquake. Bracing the cripple walls with plywood provides greater resistance to earthquake and prevents side-to-side swaying and collapse during an earthquake.
Avoid Unreinforced Masonry Walls
Unreinforced Mansory building is a type of building where load bearing walls and non-load bearing walls are made of cinderblocks, bricks, hollow clay tiles or other masonry materials. These building are vulnerable during an earthquake, and can easily collapse and crush the occupants of the house.
According to the 'American Institute of Physics', if your building plans include masonry infill walls, the best solution is to add steel frames to correct structural problems. Another solution could be to leave space between the walls and the building frame, allowing for some drift as the building moves during an earthquake.
Use Simpler reinforcement techniques
To make a building earthquake proof, it is important to put shear walls, a shear core and cross-bracing as they provide additional strength. The building is bolted to the foundation, providing support walls called shear walls, which help in reinforcing the building that in turn resist rocking movements. Shear walls at the center of a building, around an elevator shaft or stairwell form a shear core. In cross-bracing technique, the walls are reinforced with diagonal steel beams.
 To make a building earthquake proof, it is important to put shear walls, a shear core and cross-bracing. (Photo credit: slideshare.net)
To make a building earthquake proof, it is important to put shear walls, a shear core and cross-bracing. (Photo credit: slideshare.net)
Use Flexible-kind of Utilities
Install flexible pipe fixtures so that they do not rupture during an earthquake; this would help in avoiding gas or water leaks. Secure tightly the top and bottom of a water heater using metal straps. Do not keep flammable liquids in the garage.
Avoid Furniture, Fixtures and Decorations Near Bed
It may be tempting to hang picture frames on the wall next to your bed or allow bookcases to lean against the wall. Such measures are not advisable from a safety perspective as an earthquake can easily overturn furniture and bookcases and throw pictures from the walls.
Also, ensure that light fixtures and fans are fitted properly on the ceiling. Keep computers, televisions and other electrical appliances on heavy, solid table, or you can secure them with safety straps.
If you are aware of more such tips, do share with us by commenting below.