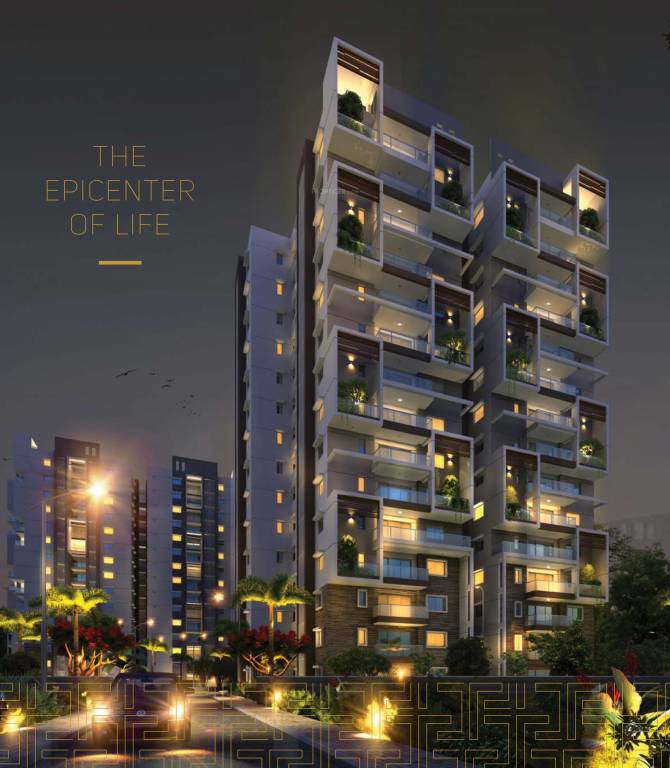
42 Photos
PROJECT RERA ID : P07110030011
1593 sq ft 3 BHK 3T Apartment in Jayabheri Group The Capital
₹ 1.08 Cr
See inclusions
- 3 BHK sq ft₹ 93.62 L
- 3 BHK 1840 sq ft₹ 92.00 L
- 3 BHK 1875 sq ft₹ 93.75 L
- 4 BHK sq ft₹ 1.66 Cr
- 4 BHK sq ft₹ 1.60 Cr
- 3 BHK 1880 sq ft₹ 94.00 L
- 4 BHK sq ft₹ 1.66 Cr
- 3 BHK sq ft₹ 87.28 L
- 3 BHK sq ft₹ 87.34 L
- 3 BHK sq ft₹ 89.91 L
- 3 BHK sq ft₹ 93.42 L
- 4 BHK sq ft₹ 1.59 Cr
- 3 BHK sq ft₹ 93.69 L
- 3 BHK sq ft₹ 95.31 L
- 3 BHK sq ft₹ 1.06 Cr
- 3 BHK sq ft₹ 1.08 Cr
- 4 BHK sq ft₹ 1.56 Cr
- 3 BHK 2210 sq ft₹ 1.10 Cr
- 3 BHK 2220 sq ft₹ 1.11 Cr
- 3 BHK 2470 sq ft₹ 1.24 Cr
- 3 BHK 2475 sq ft₹ 1.24 Cr
- 4 BHK sq ft₹ 1.68 Cr
Project Location
Tadepalli, Guntur
Basic Details
Amenities58
Specifications
Property Specifications
- Under ConstructionStatus
- Mar'21Possession Start Date
- 7 AcresTotal Area
- 375Total Launched apartments
- Jul'17Launch Date
- New and ResaleAvailability
Salient Features
- Jayabheri The Capital offers facilities such as Gymnasium and Lift.
- The project has indoor activities such as Pool table and Squash court.
The Capital is a premium housing project launched by Jayabheri Group in Tadepalli, Guntur. These 3, 4 BHK Apartment in Guntur North are available from 1840 sqft to 3755 sqft. Among the many luxurious amenities that the project hosts are Guest Room, Club House, Walking Track, Lift Available, Shuttle Courts etc.
Approved for Home loans from following banks
Payment Plans

Price & Floorplan
3BHK+3T (1,593.06 sq ft)
₹ 1.08 Cr
See Price Inclusions

- 3 Bathrooms
- 3 Bedrooms
- 1593 sqft
carpet area
property size here is carpet area. Built-up area is now available
Report Error
Gallery
Jayabheri The CapitalElevation
Jayabheri The CapitalVideos
Jayabheri The CapitalAmenities
Jayabheri The CapitalFloor Plans
Jayabheri The CapitalOthers
Other properties in Jayabheri Group The Capital
- 3 BHK
- 4 BHK

Contact NRI Helpdesk on
Whatsapp(Chat Only)
Whatsapp(Chat Only)
+91-96939-69347

Contact Helpdesk on
Whatsapp(Chat Only)
Whatsapp(Chat Only)
+91-96939-69347
About Jayabheri Group

- 38
Years of Experience - 12
Total Projects - 4
Ongoing Projects - RERA ID
Jayabheri Group, It takes an artist to conceptualise a great design and it takes a hard working, level headed man to make it a reality. That just sums up Mr. Murali Mohan, the chief architect and promoter of our group. After an illustrious film career in which he won prestigious awards, he has served in many respectable positions for the development of the film industry. Lately he has been actively involved in real estate development. To this he has brought the same artistic flair and dedication... read more
Similar Properties
- PT ASSIST
![Project Image Project Image]() Vertex 3BHK+3T (1,630 sq ft)by Vertex HomesKrishna(D), Benz Circle₹ 1.06 Cr
Vertex 3BHK+3T (1,630 sq ft)by Vertex HomesKrishna(D), Benz Circle₹ 1.06 Cr - PT ASSIST
![Project Image Project Image]() Prime 2BHK+2T (1,468.41 sq ft)by Prime Living Projects12-469B, Tadepalli Bypass, Tadepalli₹ 88.99 L
Prime 2BHK+2T (1,468.41 sq ft)by Prime Living Projects12-469B, Tadepalli Bypass, Tadepalli₹ 88.99 L - PT ASSIST
![Project Image Project Image]() Rashi 3BHK+3T (1,227.84 sq ft)by Rashi InfraKunchanapalli VillagePrice on request
Rashi 3BHK+3T (1,227.84 sq ft)by Rashi InfraKunchanapalli VillagePrice on request - PT ASSIST
![Project Image Project Image]() Vijay Sayee 3BHK+3T (1,021.39 sq ft)by Vijay Sayee ConstructionsRs No.75/9B, KunchanapalliPrice on request
Vijay Sayee 3BHK+3T (1,021.39 sq ft)by Vijay Sayee ConstructionsRs No.75/9B, KunchanapalliPrice on request - PT ASSIST
![Project Image Project Image]() Sai Nikhil 3BHK+3T (1,011.16 sq ft)by Sai NikhilNO.75, 3-202, Kunchanapalle, GunturPrice on request
Sai Nikhil 3BHK+3T (1,011.16 sq ft)by Sai NikhilNO.75, 3-202, Kunchanapalle, GunturPrice on request
Discuss about Jayabheri The Capital
comment
Disclaimer
PropTiger.com is not marketing this real estate project (“Project”) and is not acting on behalf of the developer of this Project. The Project has been displayed for information purposes only. The information displayed here is not provided by the developer and hence shall not be construed as an offer for sale or an advertisement for sale by PropTiger.com or by the developer.
The information and data published herein with respect to this Project are collected from publicly available sources. PropTiger.com does not validate or confirm the veracity of the information or guarantee its authenticity or the compliance of the Project with applicable law in particular the Real Estate (Regulation and Development) Act, 2016 (“Act”). Read Disclaimer
The information and data published herein with respect to this Project are collected from publicly available sources. PropTiger.com does not validate or confirm the veracity of the information or guarantee its authenticity or the compliance of the Project with applicable law in particular the Real Estate (Regulation and Development) Act, 2016 (“Act”). Read Disclaimer







































