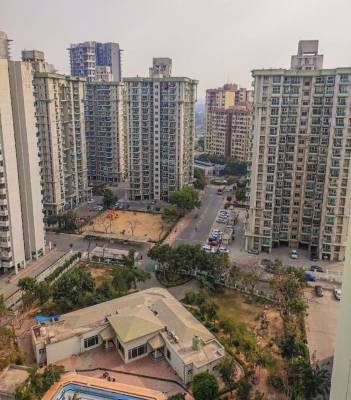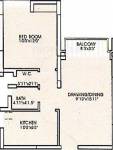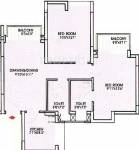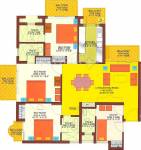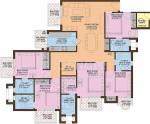
12 Photos
PROJECT RERA ID : Rera Not Applicable
Ansal Valley View Estateby Ansal API
Price on request
Builder Price
1, 2, 3, 4, 5 BHK
Apartment
627 - 3,000 sq ft
Builtup area
Project Location
Gwal Pahari, Gurgaon
Overview
- Apr'04Possession Start Date
- CompletedStatus
- Apr'00Launch Date
- ResaleAvailability
Salient Features
- Conveniently located approximately 5 km from the Golf Course Road.
- Meditation area, jogging path, and a dedicated senior zone all available on location.
- Short distance of 5 km to 7 km from popular shopping destinations like DLF Cyber City and Ambience Mall.
- Strengthen resilience to water scarcity through rainwater harvesting and water conservation practices.
- Only 700 m from Embrace Learning School.
More about Ansal Valley View Estate
Ansal Valley View Estate is an initiative by Ansal API. Each and every apartment is representative of optimum space utilization which is designed for contemporary requirements. The project comes with 1, 2, 3, and 5 BHK apartments along with top class facilities for the residents of the society. Apartments range between 627 and 3000 sq ft and some of the amenities on offer include a playing area for the children, landscaped gardens, gymnasium, power backup, swimming ...read more
Approved for Home loans from following banks
Ansal Valley View Estate Floor Plans
- 1 BHK
- 2 BHK
- 3 BHK
- 4 BHK
- 5 BHK
| Floor Plan | Area | Builder Price |
|---|---|---|
 | 627 sq ft (1BHK+1T) | - |
Report Error
Our Picks
- PriceConfigurationPossession
- Current Project
![valley-view-estate Elevation Elevation]() Ansal Valley View Estateby Ansal APIGwal Pahari, GurgaonData Not Available1,2,3,4,5 BHK Apartment627 - 3,000 sq ftApr '04
Ansal Valley View Estateby Ansal APIGwal Pahari, GurgaonData Not Available1,2,3,4,5 BHK Apartment627 - 3,000 sq ftApr '04 - Recommended
![vatsal-valley-independent-floors Elevation Elevation]() Vatsal Valley Independent Floorsby Suncity ProjectsGwal Pahari, Gurgaon₹ 1.50 Cr - ₹ 2.38 Cr2,3 BHK Apartment1,030 - 1,630 sq ftMay '25
Vatsal Valley Independent Floorsby Suncity ProjectsGwal Pahari, Gurgaon₹ 1.50 Cr - ₹ 2.38 Cr2,3 BHK Apartment1,030 - 1,630 sq ftMay '25 - Recommended
![vatsal-valley-independent-floors-1 Elevation Elevation]() Vatsal Valley Independent Floors 1by Suncity ProjectsGwal Pahari, Gurgaon₹ 79.04 L - ₹ 1.22 Cr2,3 BHK Apartment500 - 770 sq ftJan '25
Vatsal Valley Independent Floors 1by Suncity ProjectsGwal Pahari, Gurgaon₹ 79.04 L - ₹ 1.22 Cr2,3 BHK Apartment500 - 770 sq ftJan '25
Ansal Valley View Estate Amenities
- Gymnasium
- Swimming Pool
- Children's play area
- Club House
- Intercom
- 24 X 7 Security
- Power Backup
- Maintenance Staff
Ansal Valley View Estate Specifications
Flooring
Balcony:
Ceramic Tiles
Kitchen:
Anti Skid Tiles
Living/Dining:
Vitrified Tiles
Other Bedroom:
Wooden Flooring
Toilets:
Ceramic Tiles
Master Bedroom:
Laminated Wooden Flooring
Walls
Exterior:
Acrylic Emulsion Paint
Interior:
Acrylic Emulsion Paint
Toilets:
Ceramic Tiles Dado
Kitchen:
Ceramic Tiles Dado
Gallery
Ansal Valley View EstateElevation
Ansal Valley View EstateAmenities
Ansal Valley View EstateNeighbourhood
Payment Plans


Contact NRI Helpdesk on
Whatsapp(Chat Only)
Whatsapp(Chat Only)
+91-96939-69347

Contact Helpdesk on
Whatsapp(Chat Only)
Whatsapp(Chat Only)
+91-96939-69347
About Ansal API

- 59
Years of Experience - 193
Total Projects - 26
Ongoing Projects - RERA ID
Established in 1967, Ansal API is listed among the leading realty and infrastructure companies of India. Mr. Sushil Ansal is the chairman of the company. Having four decades of experience, the company operates business in diversified verticals such as integrated townships, SEZs, condominiums, shopping complex, group housing, IT parks, malls, hotels and infrastructure and utility services. Ansal API is expanding its business and has covered different cities such as Gurgaon, Bhatinda, Ghaziabad, G... read more
Similar Projects
- PT ASSIST
![vatsal-valley-independent-floors Elevation vatsal-valley-independent-floors Elevation]() Suncity Vatsal Valley Independent Floorsby Suncity ProjectsGwal Pahari, Gurgaon₹ 1.50 Cr - ₹ 2.38 Cr
Suncity Vatsal Valley Independent Floorsby Suncity ProjectsGwal Pahari, Gurgaon₹ 1.50 Cr - ₹ 2.38 Cr - PT ASSIST
![vatsal-valley-independent-floors-1 Elevation vatsal-valley-independent-floors-1 Elevation]() Suncity Vatsal Valley Independent Floors 1by Suncity ProjectsGwal Pahari, Gurgaon₹ 76.56 L - ₹ 1.18 Cr
Suncity Vatsal Valley Independent Floors 1by Suncity ProjectsGwal Pahari, Gurgaon₹ 76.56 L - ₹ 1.18 Cr - PT ASSIST
![gurgaon-hills Images for Elevation of Ireo Gurgaon Hills gurgaon-hills Images for Elevation of Ireo Gurgaon Hills]() Ireo Gurgaon Hillsby IreoGwal Pahari, Gurgaon₹ 7.66 Cr - ₹ 17.58 Cr
Ireo Gurgaon Hillsby IreoGwal Pahari, Gurgaon₹ 7.66 Cr - ₹ 17.58 Cr - PT ASSIST
![Project Image Project Image]() Paras Quartierby Paras BuildtechGwal Pahari, GurgaonPrice on request
Paras Quartierby Paras BuildtechGwal Pahari, GurgaonPrice on request - PT ASSIST
![Images for Elevation of Krrish Monde De Provence Images for Elevation of Krrish Monde De Provence]() Krrish Monde De Provenceby Krrish GroupGwal Pahari, Gurgaon₹ 6.00 Cr - ₹ 11.11 Cr
Krrish Monde De Provenceby Krrish GroupGwal Pahari, Gurgaon₹ 6.00 Cr - ₹ 11.11 Cr
Discuss about Ansal Valley View Estate
comment
Disclaimer
PropTiger.com is not marketing this real estate project (“Project”) and is not acting on behalf of the developer of this Project. The Project has been displayed for information purposes only. The information displayed here is not provided by the developer and hence shall not be construed as an offer for sale or an advertisement for sale by PropTiger.com or by the developer.
The information and data published herein with respect to this Project are collected from publicly available sources. PropTiger.com does not validate or confirm the veracity of the information or guarantee its authenticity or the compliance of the Project with applicable law in particular the Real Estate (Regulation and Development) Act, 2016 (“Act”). Read Disclaimer
The information and data published herein with respect to this Project are collected from publicly available sources. PropTiger.com does not validate or confirm the veracity of the information or guarantee its authenticity or the compliance of the Project with applicable law in particular the Real Estate (Regulation and Development) Act, 2016 (“Act”). Read Disclaimer









