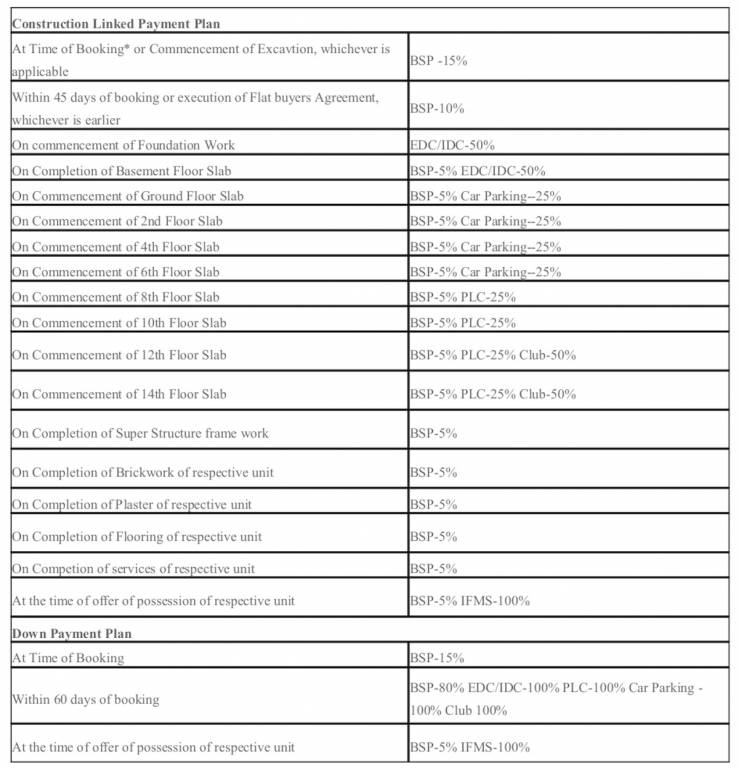


- Possession Start DateJul'16
- StatusCompleted
- Total Area7 Acres
- Total Launched apartments264
- Launch DateFeb'11
- AvailabilityNew and Resale
Salient Features
- Equipped with jogging track, amphitheater, rainwater harvesting, and community hall
- Located close to Euro International School (1.1 km)
- Just 2.2 km away from SBM Hospital
- Conscient One Shopping Mall is 2.2 km away
- Access to the Glam Cafe & Restro, i.e., 1.4 km from the property
More about Brisk Lumbini Terrace Homes
Lumbini Terrace Homes, located in Sector-109, Gurgaon, is a new residential project by Brisk Infrastructure & Developers Pvt. Ltd. The 3 and 4-BHK luxurious apartments range from 1,703 sq. ft. to 2,637 sq. ft. in size and are priced between 1.07 and 1.67 crores. Extra care has been taken by Brisk Infrastructure to provide top class amenities such as multipurpose room, spa facilities, yoga amphitheatre, shopping plaza, terrace lawns, jogging track, sports facilities and much more. There are a...View more
Project Specifications
- 3 BHK
- 4 BHK
- Gymnasium
- Swimming Pool
- Children's play area
- Club House
- Multipurpose Room
- Sports Facility
- Health Facilities
- Amphitheater
- Jogging Track
- Cricket Pitch
- Cctv
- Shopping Mall
- Pets Area
- Community Hall
- Rain Water Harvesting
- Power Backup
- Lift Available
- 24 X 7 Security
- Car Parking
- Staff Quarter
- Vaastu Compliant
- School
- Intercom
- Spa
- Badminton Court
- Sewage Treatment Plant
- Landscape Garden and Tree Planting
- Terrace Garden
- Ro Water System
- Yoga/ Meditation Area
- Solar Lighting
- Solar Water Heating
- Paved Compound
- Multipurpose Hall
- Sensor operated doors and lifts
- Theme Park
Brisk Lumbini Terrace Homes Gallery
Payment Plans


About Brisk

- Years of experience31
- Total Projects3
- Ongoing Projects1

























