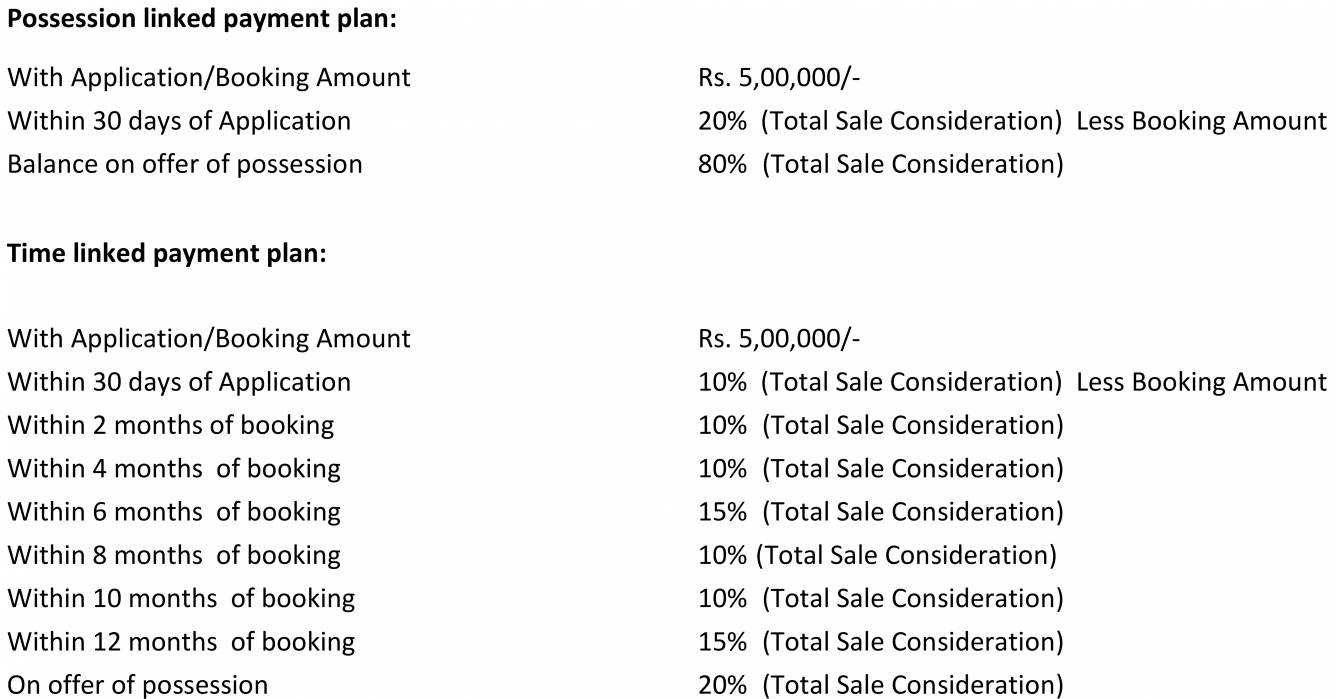
34 Photos
PROJECT RERA ID : 12 OFF 2012 DATED 10-01-2018
Tashee Capital Gatewayby Tashee Group
₹ 1.66 Cr - ₹ 4.37 Cr
Builder Price
See inclusions
2, 3, 4, 5 BHK
Apartment
1,295 - 3,735 sq ft
Builtup area
Project Location
Sector 110A, Gurgaon
Overview
- Nov'19Possession Start Date
- CompletedStatus
- 10 AcresTotal Area
- 572Total Launched apartments
- Jul'10Launch Date
- New and ResaleAvailability
Salient Features
- Dwarka Expy, Sai Kunj, Block A 700 Meter
- Park Hospital, Palam Vihar 1.2 KM
- Royal Oak International School 2.9 KM
- Indira Gandhi Intl Airport 14 KM
More about Tashee Capital Gateway
Tashee Group Capital Gateway is situated in Sector 110A Gurgaon. The units are in various stages of completion and available via the developer solely. Some of the units have an additional servants’ room carved into the layout. Various conveniences are there for home owners to make use of within the complex. Well-pruned gardens, swimming pool, children’s play zone and club house are some of them. The Tashee Group was founded in 2004 and is headquartered in Delhi. They have worke...read more
Approved for Home loans from following banks
Tashee Capital Gateway Floor Plans
- 2 BHK
- 3 BHK
- 4 BHK
- 5 BHK
| Floor Plan | Area | Builder Price | |
|---|---|---|---|
 | 1295 sq ft (2BHK+2T) | - | Enquire Now |
1422 sq ft (2BHK+2T) | ₹ 1.66 Cr | Enquire Now | |
1445 sq ft (5BHK+5T) | ₹ 1.69 Cr | Enquire Now | |
1478 sq ft (2BHK 2T) | ₹ 1.73 Cr | Enquire Now |
1 more size(s)less size(s)
Report Error
Tashee Capital Gateway Amenities
- Gymnasium
- Swimming Pool
- Children's play area
- Club House
- Power Backup
- Lift Available
- Rain Water Harvesting
- Car Parking
Tashee Capital Gateway Specifications
Doors
Internal:
Wooden Frame
Main:
Decorative with Wooden Frame
Flooring
Balcony:
Anti Skid Tiles
Toilets:
Ceramic Tiles
Master Bedroom:
Laminated Wooden Flooring
Living/Dining:
Vitrified Tiles
Other Bedroom:
Vitrified Tiles
Kitchen:
Vitrified Tiles
Gallery
Tashee Capital GatewayElevation
Tashee Capital GatewayAmenities
Tashee Capital GatewayNeighbourhood
Tashee Capital GatewayOthers
Home Loan & EMI Calculator
Select a unit
Loan Amount( ₹ )
Loan Tenure(in Yrs)
Interest Rate (p.a.)
Monthly EMI: ₹ 0
Apply Homeloan
Payment Plans


Contact NRI Helpdesk on
Whatsapp(Chat Only)
Whatsapp(Chat Only)
+91-96939-69347

Contact Helpdesk on
Whatsapp(Chat Only)
Whatsapp(Chat Only)
+91-96939-69347
About Tashee Group

- 22
Years of Experience - 2
Total Projects - 0
Ongoing Projects - RERA ID
Established in the year 2004, Tashee Group is a leading real estate builder headquartered in Delhi. Since its inception, the company is engaged in construction both residential and commercial projects. Currently, 11 million sq. ft. of residential and commercial space by Tashee Group is under construction. One of the projects by Tashee Group is a Mega Township on NH1-Amritsar-Jalandhar Highway which is spread over 200 acre of land. This project is one of the biggest residential townships comprisi... read more
Similar Projects
- PT ASSIST
![diplomatic-residences Elevation diplomatic-residences Elevation]() Puri Diplomatic Residencesby Puri ConstructionSector 111, Gurgaon₹ 4.22 Cr - ₹ 6.95 Cr
Puri Diplomatic Residencesby Puri ConstructionSector 111, Gurgaon₹ 4.22 Cr - ₹ 6.95 Cr - PT ASSIST
![m3m-crown Elevation m3m-crown Elevation]() M3M Crownby M3M India GurgaonSector 111, Gurgaon₹ 2.73 Cr - ₹ 4.54 Cr
M3M Crownby M3M India GurgaonSector 111, Gurgaon₹ 2.73 Cr - ₹ 4.54 Cr - PT ASSIST
![mansion Elevation mansion Elevation]() M3M Mansionby M3M IndiaSector 113, Gurgaon₹ 4.17 Cr - ₹ 11.84 Cr
M3M Mansionby M3M IndiaSector 113, Gurgaon₹ 4.17 Cr - ₹ 11.84 Cr - PT ASSIST
![la-vida-phase-2 Elevation la-vida-phase-2 Elevation]() Tata La Vida Phase 2by Tata RealtySector 112, Gurgaon₹ 3.35 Cr
Tata La Vida Phase 2by Tata RealtySector 112, Gurgaon₹ 3.35 Cr - PT ASSIST
![Project Image Project Image]() Tata La Vidaby Tata RealtySector 112, Gurgaon₹ 3.10 Cr - ₹ 5.28 Cr
Tata La Vidaby Tata RealtySector 112, Gurgaon₹ 3.10 Cr - ₹ 5.28 Cr
Discuss about Tashee Capital Gateway
comment
Disclaimer
PropTiger.com is not marketing this real estate project (“Project”) and is not acting on behalf of the developer of this Project. The Project has been displayed for information purposes only. The information displayed here is not provided by the developer and hence shall not be construed as an offer for sale or an advertisement for sale by PropTiger.com or by the developer.
The information and data published herein with respect to this Project are collected from publicly available sources. PropTiger.com does not validate or confirm the veracity of the information or guarantee its authenticity or the compliance of the Project with applicable law in particular the Real Estate (Regulation and Development) Act, 2016 (“Act”). Read Disclaimer
The information and data published herein with respect to this Project are collected from publicly available sources. PropTiger.com does not validate or confirm the veracity of the information or guarantee its authenticity or the compliance of the Project with applicable law in particular the Real Estate (Regulation and Development) Act, 2016 (“Act”). Read Disclaimer


















































