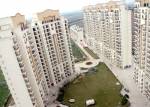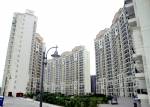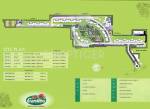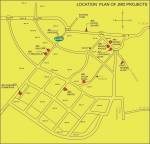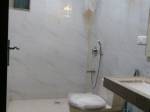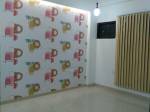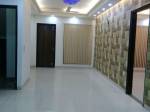
24 Photos
PROJECT RERA ID : Rera Not Applicable
JMD Gardensby JMD Group
Price on request
Builder Price
3, 4 BHK
Apartment
1,875 - 5,324 sq ft
Builtup area
Project Location
Sector 33, Gurgaon
Overview
- Dec'10Possession Start Date
- CompletedStatus
- 477Total Launched apartments
- Jan'07Launch Date
- ResaleAvailability
Salient Features
- Rose Land Public School (2.0 Km) Away
- The Millenium School (1.7 Km) Away
- Huda City Metro Station (5.3 Km) Away
- Gurgaon Railway Station (5.8 Km) Away
- Mount Olympus School (3.1 Km) Away
More about JMD Gardens
JMD group introduces its new project, Gardens. Gardens apartments comprises of 477 units of 3 and 4 BHK apartments with sizes ranging from 1875 to 5324 sq. ft. Provision of amenities like tennis court, shopping arcade, lawn, gymnasium, swimming pool, club house and children’s play room have been offered. Located in Sector 33, Gurgaon, the project is close to a number of hospitals, banks, schools, restaurants, parks, petrol pumps, bus stations, shopping malls and train station. Sector...read more
JMD Gardens Floor Plans
- 3 BHK
- 4 BHK
| Floor Plan | Area | Builder Price |
|---|---|---|
 | 1875 sq ft (3BHK+3T Servant Room) | - |
 | 2020 sq ft (3BHK+3T) | - |
Report Error
Our Picks
- PriceConfigurationPossession
- Current Project
![gardens Elevation Elevation]() JMD Gardensby JMD GroupSector 33, GurgaonData Not Available3,4 BHK Apartment1,875 - 5,324 sq ftDec '10
JMD Gardensby JMD GroupSector 33, GurgaonData Not Available3,4 BHK Apartment1,875 - 5,324 sq ftDec '10 - Recommended
![resorts Elevation Elevation]() Resortsby Central ParkSector 48, Gurgaon₹ 3.69 Cr - ₹ 11.55 Cr2,3,4 BHK Apartment1,255 - 3,931 sq ftFeb '23
Resortsby Central ParkSector 48, Gurgaon₹ 3.69 Cr - ₹ 11.55 Cr2,3,4 BHK Apartment1,255 - 3,931 sq ftFeb '23 - Recommended
![the-villas Elevation Elevation]() The Villasby Unitech LimitedSector 33, Gurgaon₹ 9.00 Cr - ₹ 9.00 Cr4,5 BHK Villa5,869 - 6,971 sq ftSep '19
The Villasby Unitech LimitedSector 33, Gurgaon₹ 9.00 Cr - ₹ 9.00 Cr4,5 BHK Villa5,869 - 6,971 sq ftSep '19
JMD Gardens Amenities
- Gymnasium
- Swimming Pool
- Children's play area
- Club House
- Shopping Mall
- Jogging Track
- Power Backup
- Lift Available
JMD Gardens Specifications
Flooring
Balcony:
Anti Skid Tiles
Kitchen:
Vitrified Tiles
Living/Dining:
Vitrified Tiles
Master Bedroom:
Vitrified Tiles
Other Bedroom:
Vitrified Tiles
Toilets:
Marble Granite Tiles
Walls
Interior:
Acrylic Emulsion Paint
Toilets:
Ceramic Tiles Dado up to Door Height
Kitchen:
Ceramic Tiles 700 mm High above Counter
Exterior:
Texture Paint
Gallery
JMD GardensElevation
JMD GardensAmenities
JMD GardensFloor Plans
JMD GardensNeighbourhood
JMD GardensOthers
Payment Plans


Contact NRI Helpdesk on
Whatsapp(Chat Only)
Whatsapp(Chat Only)
+91-96939-69347

Contact Helpdesk on
Whatsapp(Chat Only)
Whatsapp(Chat Only)
+91-96939-69347
About JMD Group

- 38
Years of Experience - 11
Total Projects - 1
Ongoing Projects - RERA ID
JMD Group believes in constructing and creating innovative new worlds where architectural languages and grammars speak in harmony. The company delves deep into actual constructional needs and functionalities that every structure is expected to fulfill. All property by JMD Group is representative of this sense of purpose. The company consists of a team of skilled industry professionals who guarantee superior project quality, safety and timely delivery. The company develops residential apartments ... read more
Similar Projects
- PT ASSIST
![resorts Elevation resorts Elevation]() Central Resortsby Central ParkSector 48, Gurgaon₹ 3.69 Cr - ₹ 11.55 Cr
Central Resortsby Central ParkSector 48, Gurgaon₹ 3.69 Cr - ₹ 11.55 Cr - PT ASSIST
![the-villas Elevation the-villas Elevation]() Unitech The Villasby Unitech LimitedSector 33, Gurgaon₹ 8.10 Cr
Unitech The Villasby Unitech LimitedSector 33, Gurgaon₹ 8.10 Cr - PT ASSIST
![Images for Project Images for Project]() Bella Vistaby Central ParkSector 48, Gurgaon₹ 3.00 Cr - ₹ 4.77 Cr
Bella Vistaby Central ParkSector 48, Gurgaon₹ 3.00 Cr - ₹ 4.77 Cr - PT ASSIST
![the-trillion Elevation the-trillion Elevation]() Experion The Trillionby Experion DevelopersSector 48, Gurgaon₹ 5.78 Cr - ₹ 7.18 Cr
Experion The Trillionby Experion DevelopersSector 48, Gurgaon₹ 5.78 Cr - ₹ 7.18 Cr - PT ASSIST
![primanti-uberluxe Images for Elevation of TATA Housing Primanti UberLuxe primanti-uberluxe Images for Elevation of TATA Housing Primanti UberLuxe]() TATA Primantiby TATA Housing DevelopmentSector 72, Gurgaon₹ 5.91 Cr - ₹ 15.46 Cr
TATA Primantiby TATA Housing DevelopmentSector 72, Gurgaon₹ 5.91 Cr - ₹ 15.46 Cr
Discuss about JMD Gardens
comment
Disclaimer
PropTiger.com is not marketing this real estate project (“Project”) and is not acting on behalf of the developer of this Project. The Project has been displayed for information purposes only. The information displayed here is not provided by the developer and hence shall not be construed as an offer for sale or an advertisement for sale by PropTiger.com or by the developer.
The information and data published herein with respect to this Project are collected from publicly available sources. PropTiger.com does not validate or confirm the veracity of the information or guarantee its authenticity or the compliance of the Project with applicable law in particular the Real Estate (Regulation and Development) Act, 2016 (“Act”). Read Disclaimer
The information and data published herein with respect to this Project are collected from publicly available sources. PropTiger.com does not validate or confirm the veracity of the information or guarantee its authenticity or the compliance of the Project with applicable law in particular the Real Estate (Regulation and Development) Act, 2016 (“Act”). Read Disclaimer







