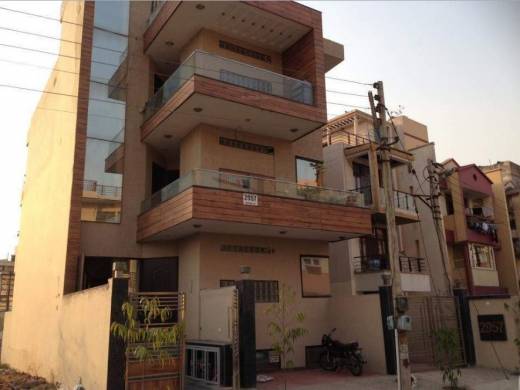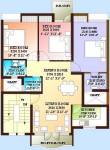
9 Photos
Ansal Royale Residency
Price on request
Builder Price
3 BHK
Apartment
1,219 - 1,350 sq ft
Builtup area
Project Location
Sector 45, Gurgaon
Overview
- May'11Possession Start Date
- CompletedStatus
- 33Total Launched apartments
- Feb'04Launch Date
- ResaleAvailability
Salient Features
- 3 open side properties
- Spectacular view of national park
- Accessibility to key landmarks
- Schools, hospitals, restaurants, banks are situated in close vicinity
- 31 mins driving distance from the igi airport
- 4 km driving distance from huda metro station less than 5 mins walking distance artimis hospital
More about Ansal Royale Residency
Royale Residency Gurgaon is a project helmed by Ansal Buildwell and comes with 3 BHK apartments for buyers. Average home sizes stand at around 1219 sq. ft. at this project and it consists of a total of 33 units in all. Key amenities offered to buyers include a gymnasium, underground sewage system, swimming pool, billiards room, banquet hall, recreation centre, tennis court, club house and restaurant. Located at Sector 45, the project is well linked to Sectors 22, 41, 62, 107 and 92 among other p...read more
Approved for Home loans from following banks
Ansal Royale Residency Floor Plans
- 3 BHK
| Floor Plan | Area | Builder Price |
|---|---|---|
 | 1219 sq ft (3BHK+2T) | - |
1350 sq ft (3BHK+3T) | - |
Report Error
Our Picks
- PriceConfigurationPossession
- Current Project
![royale-residency Elevation Elevation]() Ansal Royale Residencyby Ansal BuildwellSector 45, GurgaonData Not Available3 BHK Apartment1,219 - 1,350 sq ftMay '11
Ansal Royale Residencyby Ansal BuildwellSector 45, GurgaonData Not Available3 BHK Apartment1,219 - 1,350 sq ftMay '11 - Recommended
![greenwood-city-floors Elevation Elevation]() Greenwood City Floorsby Raheja AssociatesSector 45, Gurgaon₹ 3.47 Cr - ₹ 3.47 Cr4 BHK Apartment2,500 sq ftOct '21
Greenwood City Floorsby Raheja AssociatesSector 45, Gurgaon₹ 3.47 Cr - ₹ 3.47 Cr4 BHK Apartment2,500 sq ftOct '21 - Recommended
![pioneer-floors---9 Elevation Elevation]() Pioneer Floors - 9by Pioneer InfratechSector 41, Gurgaon₹ 3.47 Cr - ₹ 3.47 Cr5 BHK BuilderFloor4,518 sq ftApr '15
Pioneer Floors - 9by Pioneer InfratechSector 41, Gurgaon₹ 3.47 Cr - ₹ 3.47 Cr5 BHK BuilderFloor4,518 sq ftApr '15
Ansal Royale Residency Amenities
- Gymnasium
- Swimming Pool
- Club House
- Sewage Treatment Plant
- Recreation Facilities
- Tennis Court
- Squash Court
- Banquet Hall
Ansal Royale Residency Specifications
Doors
Internal:
Flush Shutters
Main:
Laminated Flush Door
Flooring
Balcony:
Ceramic Tiles
Kitchen:
Ceramic Tiles
Living/Dining:
Marble Granite Tiles
Master Bedroom:
Ceramic Tiles
Other Bedroom:
Ceramic Tiles
Toilets:
Ceramic Tiles
Gallery
Ansal Royale ResidencyElevation
Ansal Royale ResidencyFloor Plans
Ansal Royale ResidencyNeighbourhood

Contact NRI Helpdesk on
Whatsapp(Chat Only)
Whatsapp(Chat Only)
+91-96939-69347

Contact Helpdesk on
Whatsapp(Chat Only)
Whatsapp(Chat Only)
+91-96939-69347
About Ansal Buildwell

- 51
Years of Experience - 37
Total Projects - 0
Ongoing Projects - RERA ID
Ansal Buildwell is an ISO certified flagship company of the Ansal Group. It is amongst the few reputed real estate companies that have made their presence both in India and abroad. Having four decades of experience in the real estate industry, the company has expertise in constructing both residential and commercial complexes. Mr. Gopal Ansal is the Chairman and Managing Director, while Mr. Subhash Verma, Mr. K. S. Bakshi and Mr. V.P. Verma are the Directors of the company. Top Projects till Dat... read more
Similar Projects
- PT ASSIST
![greenwood-city-floors Elevation greenwood-city-floors Elevation]() Greenwood City Floorsby Raheja AssociatesSector 45, Gurgaon₹ 3.47 Cr
Greenwood City Floorsby Raheja AssociatesSector 45, Gurgaon₹ 3.47 Cr - PT ASSIST
![pioneer-floors---9 Elevation pioneer-floors---9 Elevation]() Pioneer Pioneer Floors - 9by Pioneer InfratechSector 41, GurgaonPrice on request
Pioneer Pioneer Floors - 9by Pioneer InfratechSector 41, GurgaonPrice on request - PT ASSIST
![raheja-associates-south-city-1-floors Elevation raheja-associates-south-city-1-floors Elevation]() South City Floors 1by Raheja AssociatesSector 41, GurgaonPrice on request
South City Floors 1by Raheja AssociatesSector 41, GurgaonPrice on request - PT ASSIST
![floors-ardee-city Elevation floors-ardee-city Elevation]() Palm Floors Ardee Cityby Palm FloorsSector 52, GurgaonPrice on request
Palm Floors Ardee Cityby Palm FloorsSector 52, GurgaonPrice on request - PT ASSIST
![ivy- Elevation ivy- Elevation]() Orchid Ivyby Orchid InfrastructureSector 51, Gurgaon₹ 3.80 Cr - ₹ 4.50 Cr
Orchid Ivyby Orchid InfrastructureSector 51, Gurgaon₹ 3.80 Cr - ₹ 4.50 Cr
Discuss about Ansal Royale Residency
comment
Disclaimer
PropTiger.com is not marketing this real estate project (“Project”) and is not acting on behalf of the developer of this Project. The Project has been displayed for information purposes only. The information displayed here is not provided by the developer and hence shall not be construed as an offer for sale or an advertisement for sale by PropTiger.com or by the developer.
The information and data published herein with respect to this Project are collected from publicly available sources. PropTiger.com does not validate or confirm the veracity of the information or guarantee its authenticity or the compliance of the Project with applicable law in particular the Real Estate (Regulation and Development) Act, 2016 (“Act”). Read Disclaimer
The information and data published herein with respect to this Project are collected from publicly available sources. PropTiger.com does not validate or confirm the veracity of the information or guarantee its authenticity or the compliance of the Project with applicable law in particular the Real Estate (Regulation and Development) Act, 2016 (“Act”). Read Disclaimer






























