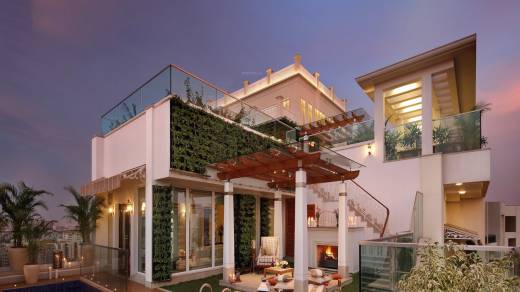


- Possession Start DateNov'16
- StatusCompleted
- Total Launched apartments48
- Launch DateJan'14
- AvailabilityResale
Salient Features
- 3 open side properties, luxurious properties
- Known for amenities like landscaped gardens, swimming pool, olympic size swimming pool, tree plantation, club house
- It parks, accessibility to key landmarks
- Malls, shopping, multiplexes within close vicinity
More about Central Park Sky Villas
div!--block--Central Park Sky Villas is a prestigious project by Central Park Developers located at Sector 48, Gurgaon. The sky is truly the limit when it comes to luxury for these 3 BHK apartments. Sky Villas houses all the amenities to pamper you with a luxurious lifestyle. This includes a gymnasium, swimming pool, kidrsquo;s play area, clubhouse, golf course, multipurpose room, sports facility and alluring landscaped garden. The area enjoys its proximity to the famous Golf Course Extension Ro...View more
Project Specifications
- 3 BHK
- 4 BHK
- 5 BHK
- Gymnasium
- Swimming Pool
- Children's play area
- Club House
- Cafeteria
- Golf Course
- Multipurpose Room
- Sports Facility
- 24 X 7 Security
- Jogging Track
- Power Backup
- Car Parking
- Rain Water Harvesting
- Intercom
- Maintenance Staff
- Lift Available
- CCTV
- Gated Community
- 24 Hours Water Supply
- Fire Fighting System
- Internet/Wi-Fi
- Sewage Treatment Plant
- Landscaped Gardens
- Spa
- Tennis Court
- Cricket Pitch
- Amphitheater
- Landscape Garden and Tree Planting
- Billiards/Snooker Table
- Terrace Garden
- Senior Citizen Siteout
- Table Tennis
- Chess Board
- Gazebo
- Bowling Alley
- Fountains
- Party Lawn
- Yoga/ Meditation Area
- Restaurant
- Salon
- Barbecue Area
- Card Room
- Cycling & Jogging Track
Central Park Sky Villas Gallery
About Central Park

- Years of experience35
- Total Projects25
- Ongoing Projects7






















