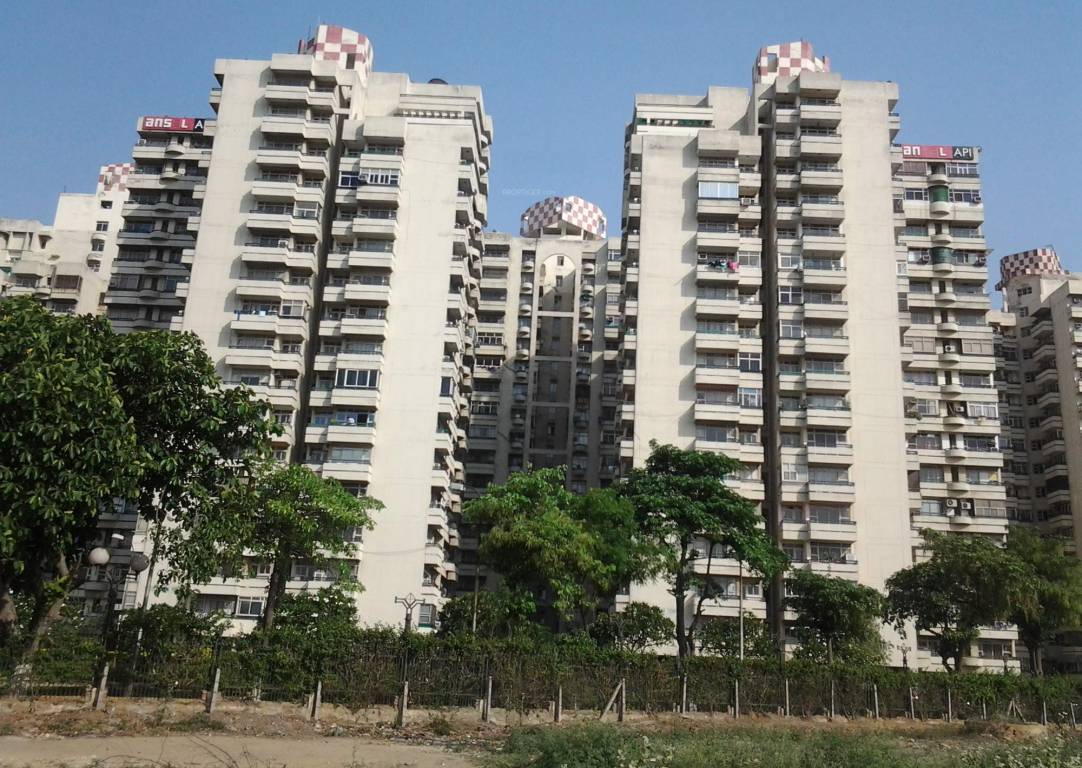
13 Photos
PROJECT RERA ID : .
Ansal Sushant Estate
Price on request
Builder Price
1, 2, 3, 4 BHK
Apartment
205 - 2,098 sq ft
Builtup area
Project Location
Sector 52, Gurgaon
Overview
- Feb'00Possession Start Date
- CompletedStatus
- 864Total Launched apartments
- Mar'98Launch Date
- ResaleAvailability
Salient Features
- Availability of 86 % open space.
- Short distance of 2 km to 4 km from popular shopping destinations like South Point Mall and Metropolitan Mall.
- Artemis Hospital located around 2.7 km away.
- Sector 44, Gurgaon, a bustling commercial and residential hub, approximately 4 km away.
- Ansal Sushant Estate is close to the Golf Course Road.
More about Ansal Sushant Estate
Ansal Sushant Estate is a residential project located in Sector 52 of Gurgaon that was launched in June 1998. There are a total of 864 units that are ready to move into and available in the 2 and 3 BHK configured apartments with sizes ranging from 1000 sq. ft. and 1228 to 1340 sq. ft. respectively. The 2BHK apartment prices start from 95 lacs while 3BHK types are available for prices ranging from 1.17 to 1.27 crore. The residential project is located close to the HUDA Metro Station and offers go...read more
Approved for Home loans from following banks
Ansal Sushant Estate Floor Plans
Report Error
Our Picks
- PriceConfigurationPossession
- Current Project
![sushant-estate Images for Elevation of Ansal Sushant Estate Images for Elevation of Ansal Sushant Estate]() Ansal Sushant Estateby Ansal Housing LtdSector 52, GurgaonData Not Available1,2,3,4 BHK Apartment205 - 2,098 sq ftFeb '00
Ansal Sushant Estateby Ansal Housing LtdSector 52, GurgaonData Not Available1,2,3,4 BHK Apartment205 - 2,098 sq ftFeb '00 - Recommended
![floors-ardee-city Elevation Elevation]() Floors Ardee Cityby Palm FloorsSector 52, GurgaonData Not Available3,4 BHK Apartment2,160 - 4,860 sq ftMay '23
Floors Ardee Cityby Palm FloorsSector 52, GurgaonData Not Available3,4 BHK Apartment2,160 - 4,860 sq ftMay '23 - Recommended
![greenwood-city-floors Elevation Elevation]() Greenwood City Floorsby Raheja AssociatesSector 45, Gurgaon₹ 3.47 Cr - ₹ 3.47 Cr4 BHK Apartment2,500 sq ftOct '21
Greenwood City Floorsby Raheja AssociatesSector 45, Gurgaon₹ 3.47 Cr - ₹ 3.47 Cr4 BHK Apartment2,500 sq ftOct '21
Ansal Sushant Estate Amenities
- Gymnasium
- Swimming Pool
- Children's play area
- Club House
- Security
- Multipurpose Room
- Power Backup
- Rain Water Harvesting
Ansal Sushant Estate Specifications
Flooring
Toilets:
Ceramic Tiles
Master Bedroom:
Vitrify Tiles
Balcony:
Ceramic Tiles
Kitchen:
Anti skid ceramic flooring.
Living/Dining:
Vitrified Tiles
Other Bedroom:
Vitrified Tiles
Walls
Interior:
Acrylic Emulsion Paint
Gallery
Ansal Sushant EstateElevation
Ansal Sushant EstateAmenities
Ansal Sushant EstateNeighbourhood
Ansal Sushant EstateOthers

Contact NRI Helpdesk on
Whatsapp(Chat Only)
Whatsapp(Chat Only)
+91-96939-69347

Contact Helpdesk on
Whatsapp(Chat Only)
Whatsapp(Chat Only)
+91-96939-69347
About Ansal Housing Ltd

- 42
Years of Experience - 56
Total Projects - 8
Ongoing Projects - RERA ID
Ansal Housing & Construction Ltd is one of the flagship companies under the Ansal Housing Group. It was founded in 1983. The annual turnover of the company usually exceeds Rs. 350 crore on an average, and the company is led by a progressive, skilled and professional management team. The company prides itself on its talent pool which comprises of experts from several areas like construction, engineering, management information systems, architecture, finance, information technology, marketing ... read more
Similar Projects
- PT ASSIST
![floors-ardee-city Elevation floors-ardee-city Elevation]() Palm Floors Ardee Cityby Palm FloorsSector 52, GurgaonPrice on request
Palm Floors Ardee Cityby Palm FloorsSector 52, GurgaonPrice on request - PT ASSIST
![greenwood-city-floors Elevation greenwood-city-floors Elevation]() Greenwood City Floorsby Raheja AssociatesSector 45, Gurgaon₹ 3.47 Cr
Greenwood City Floorsby Raheja AssociatesSector 45, Gurgaon₹ 3.47 Cr - PT ASSIST
![homes Elevation homes Elevation]() SL Homesby SL PropertiesSector 43, GurgaonPrice on request
SL Homesby SL PropertiesSector 43, GurgaonPrice on request - PT ASSIST
![Project Image Project Image]() Pioneer Pioneer Floors - 12by Pioneer InfratechSushant LOK I, GurgaonPrice on request
Pioneer Pioneer Floors - 12by Pioneer InfratechSushant LOK I, GurgaonPrice on request - PT ASSIST
![Images for Project Images for Project]() Pioneer Floors 4by Pioneer InfratechSector 43, GurgaonPrice on request
Pioneer Floors 4by Pioneer InfratechSector 43, GurgaonPrice on request
Discuss about Ansal Sushant Estate
comment
Disclaimer
PropTiger.com is not marketing this real estate project (“Project”) and is not acting on behalf of the developer of this Project. The Project has been displayed for information purposes only. The information displayed here is not provided by the developer and hence shall not be construed as an offer for sale or an advertisement for sale by PropTiger.com or by the developer.
The information and data published herein with respect to this Project are collected from publicly available sources. PropTiger.com does not validate or confirm the veracity of the information or guarantee its authenticity or the compliance of the Project with applicable law in particular the Real Estate (Regulation and Development) Act, 2016 (“Act”). Read Disclaimer
The information and data published herein with respect to this Project are collected from publicly available sources. PropTiger.com does not validate or confirm the veracity of the information or guarantee its authenticity or the compliance of the Project with applicable law in particular the Real Estate (Regulation and Development) Act, 2016 (“Act”). Read Disclaimer





































