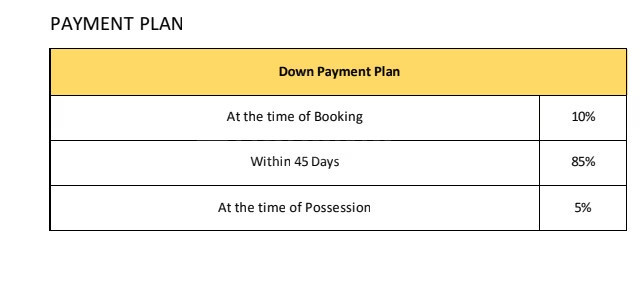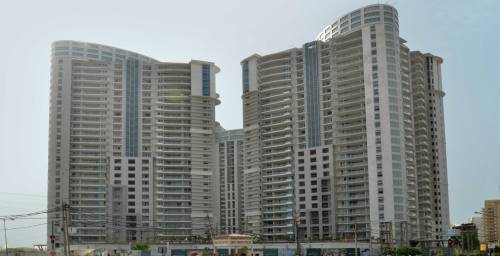


- Possession Start DateFeb'13
- StatusCompleted
- Total Area27 Acres
- Total Launched apartments786
- Launch DateJun'07
- AvailabilityResale
Salient Features
- It has 84% of open space.
- Golf Course Road From 0.74 Kms
- Near by metro station.
More about Parsvnath Exotica
Parsvnath Exotica is a housing community located in Sector 53, Gurgaon. Currently under construction, it offers 786 units of 3, 4, 5 and 6 BHK apartments the community occupies a total area of 27 acres. Amenities like gymnasium and swimming pool are offered. Parsvnath is a real estate developer with a pan-India presence, having both ISO and OHSAS certifications. Sector 53 is situated in Golf Course Road, Gurgaon. The area abounds in good schools like Kunskapsskolan and hospitals like ALCHEMIST.
Project Specifications
- 3 BHK
- 4 BHK
- 5 BHK
- Gymnasium
- Swimming Pool
- Children's play area
- Lift(s)
- Club House
- 24 X 7 Security
- Car Parking
- Staff Quarter
- Golf Course
- Intercom
- 24x7 CCTV Surveillance
- 24X7 Water Supply
- Basketball Court
- Squash Court
- Internet/ Wi-Fi
- Landscaped Gardens
- Billiards/ Snooker Table
- Entrance Lobby
- Card Room
- Video Door Security
- Piped Gas Connection
- Security Cabin
- Senior Citizen Sitout
- Open Gym
- RO Water System
Parsvnath Exotica - Brochure
Parsvnath Exotica Gallery
Home Loan Calculator
Payment Plans

About Parsvnath Developers

- Years of experience19
- Total Projects73
- Ongoing Projects16






























