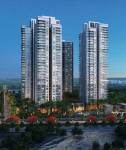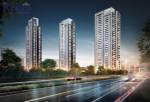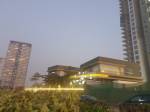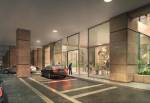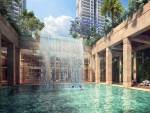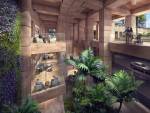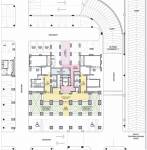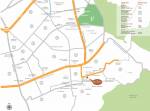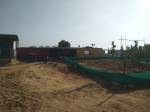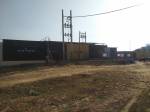
35 Photos
PROJECT RERA ID : 19 OF 2019
Conscient Hines Elevate

Price on request
Builder Price
3, 4 BHK
Apartment
2,095 - 3,395 sq ft
Builtup area
Project Location
Sector 59, Gurgaon
Overview
- Nov'22Possession Start Date
- CompletedStatus
- 8.91 AcresTotal Area
- 308Total Launched apartments
- Jun'19Launch Date
- ResaleAvailability
Salient Features
- Classical British-styled 35000 sq. ft. clubhouse with double height central lounge.
- 4 Star GRIHA pre-certified project, designed with environmental sensitivity as a key component.
- 1 Km of walking and jogging track as no vehicular movement on the ground floor.
- A flood-lit football field having an international affiliation from FC Barcelona.
- Temperature-controlled lap pool and a cascading water fall that drops into a suppressed pool.
- The site is near to Marengo Asia Hospitals (2.2 km), Indira Gandhi Eye Hospital (2.7 km), Cloudnine Hospital (3.2 km), Apex Plus Hospital (2.3 km).
- Close to Megha Model Public School (2.8 km), PlayAll Sports Complex (2.8 km), Phoenix Tennis Academy (1.6 km).
More about Conscient Hines Elevate
Elevate is one of the most renowned residential projects developed by Consient Group in Gurgaon. The developers are well known for their superior quality of works based on premium luxurious homes and infrastructural layouts. The residential Towers were designed by renowned Spanish Architect, Ricardo Bofill. There are a large number of amenities available in the residency such as Landscape Gardens. Kids Play Area, Courtyard, Parking Area, etc.What are the key Details of the project? The residence...read more
Approved for Home loans from following banks
Conscient Hines Elevate Floor Plans
- 3 BHK
- 4 BHK
| Floor Plan | Area | Builder Price | |
|---|---|---|---|
 | 2095 sq ft (3BHK+4T) | - | Enquire Now |
 | 2295 sq ft (3BHK+4T) | - | Enquire Now |
 | 2595 sq ft (3BHK+4T) | - | Enquire Now |
Report Error
Conscient Hines Elevate Amenities
- Gymnasium
- Swimming Pool
- Children\\\'s play area
- Club House
- Jogging Track
- Amphitheater
- Banquet Hall
- CCTV
Conscient Hines Elevate Specifications
Walls
Interior:
Acrylic Emulsion Paint
Exterior:
Exterior Paint
Kitchen:
Designer Tiles Dado
Fittings
Kitchen:
Granite platform with stainless steel sink
Toilets:
Health Faucets
Gallery
Conscient Hines ElevateElevation
Conscient Hines ElevateVideos
Conscient Hines ElevateAmenities
Conscient Hines ElevateFloor Plans
Conscient Hines ElevateNeighbourhood
Conscient Hines ElevateConstruction Updates
Conscient Hines ElevateOthers
Home Loan & EMI Calculator
Select a unit
Loan Amount( ₹ )
Loan Tenure(in Yrs)
Interest Rate (p.a.)
Monthly EMI: ₹ 0
Apply Homeloan
Payment Plans


Contact NRI Helpdesk on
Whatsapp(Chat Only)
Whatsapp(Chat Only)
+91-96939-69347

Contact Helpdesk on
Whatsapp(Chat Only)
Whatsapp(Chat Only)
+91-96939-69347
About Conscient Infrastructure

- 41
Years of Experience - 21
Total Projects - 9
Ongoing Projects - RERA ID
Conscient Infrastructure is a reputed real estate company that has diverse interests in the country. These span telecom, infrastructure, spiritual centres and education. Conscient Infrastructure Pvt Ltd is the flagship of the entire Group. The company possesses 30 years of industry experience and is synonymous with reliability, quality and integrity. The portfolio of property by Conscient Infrastructure includes both residential and commercial projects across the country. The company seeks to ad... read more
Similar Projects
- PT ASSIST
![the-aurrum Elevation the-aurrum Elevation]() 4S The Aurrumby 4S Developers Pvt LtdSector 59, Gurgaon₹ 5.05 Cr - ₹ 7.48 Cr
4S The Aurrumby 4S Developers Pvt LtdSector 59, Gurgaon₹ 5.05 Cr - ₹ 7.48 Cr - PT ASSIST
![elevate Elevation elevate Elevation]() Conscient Elevateby Conscient InfrastructureSector 59, Gurgaon₹ 4.49 Cr - ₹ 7.19 Cr
Conscient Elevateby Conscient InfrastructureSector 59, Gurgaon₹ 4.49 Cr - ₹ 7.19 Cr - PT ASSIST
![luminare-phase-2 Elevation luminare-phase-2 Elevation]() Mahindra Luminare Phase 2by Mahindra LifespaceSector 59, Gurgaon₹ 3.94 Cr - ₹ 4.18 Cr
Mahindra Luminare Phase 2by Mahindra LifespaceSector 59, Gurgaon₹ 3.94 Cr - ₹ 4.18 Cr - PT ASSIST
![raisina-residency Elevation raisina-residency Elevation]() Tata Raisina Residencyby Tata RealtySector 59, GurgaonPrice on request
Tata Raisina Residencyby Tata RealtySector 59, GurgaonPrice on request - PT ASSIST
![luminare Elevation luminare Elevation]() Mahindra Luminareby Mahindra LifespaceSector 59, GurgaonPrice on request
Mahindra Luminareby Mahindra LifespaceSector 59, GurgaonPrice on request
Discuss about Conscient Hines Elevate
comment
Disclaimer
PropTiger.com is not marketing this real estate project (“Project”) and is not acting on behalf of the developer of this Project. The Project has been displayed for information purposes only. The information displayed here is not provided by the developer and hence shall not be construed as an offer for sale or an advertisement for sale by PropTiger.com or by the developer.
The information and data published herein with respect to this Project are collected from publicly available sources. PropTiger.com does not validate or confirm the veracity of the information or guarantee its authenticity or the compliance of the Project with applicable law in particular the Real Estate (Regulation and Development) Act, 2016 (“Act”). Read Disclaimer
The information and data published herein with respect to this Project are collected from publicly available sources. PropTiger.com does not validate or confirm the veracity of the information or guarantee its authenticity or the compliance of the Project with applicable law in particular the Real Estate (Regulation and Development) Act, 2016 (“Act”). Read Disclaimer



