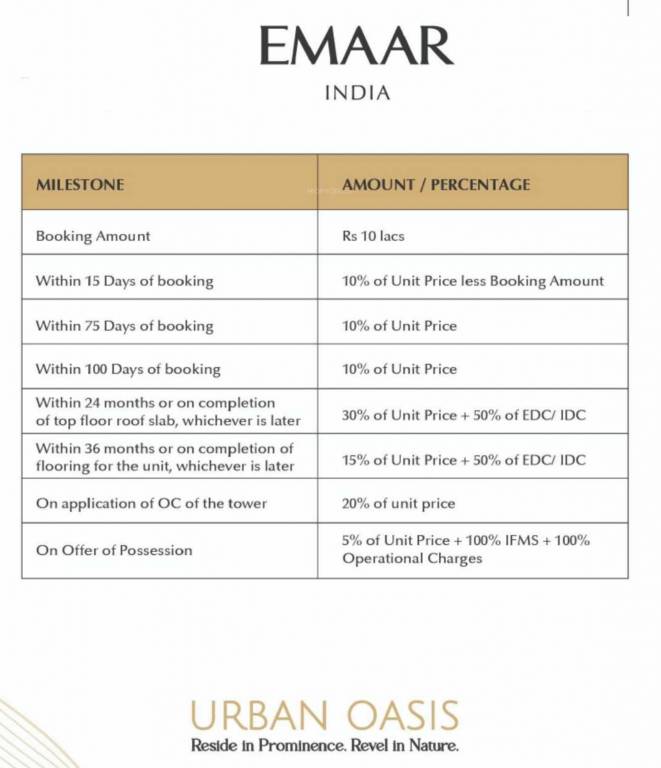


- Possession Start DateAug'28
- StatusUnder Construction
- Total Area10 Acres
- Total Launched apartments472
- Launch DateAug'23
- AvailabilityResale
- RERA IDGGM/741/473/2023/85
Salient Features
- Near the Proposed metro station – 2 minutes
- Well connected to NH-8, Sohna Road, Golf Course Road, Gurugram, and Faridabad Road
- Cycling distance from Capital Cyberspace, Sector 59, Gurgaon
- Delhi-Mumbai Industrial Corridor nearby
- Easy access to IGI Airport
More about Emaar Urban Oasis
Emaar Urban Oasis Sector 62 Enjoy the convenience of living close to a well developed ecosystem consisting of hospitals, commercial complexes, and business districts. Being three side open, the premium, eco-friendly, and spacious 3.5 BHK and 4.5 BHK luxury homes come with breathtaking views of the Aravalis. Urban Oasis has an 80% area dedicated to open spaces and landscaped greens for sustainable and green living. So this Urban Oasis in Gurgaon has everything to beautify your lifestyle and ...View more
Project Specifications
- 3 BHK
- 4 BHK
- Club House
- Swimming Pool
- Children's play area
- Health Facilities
- Car Parking
- Closed Car Parking
- Sports Facility
- Badminton Court
- Tennis Court
- Jogging Track
- Banquet Hall
- Cafeteria
- 24X7 Water Supply
- Gated Community
- 24 X 7 Security
- Fire Fighting System
- Fire Retardant Structure
- Full Power Backup
- Gymnasium
- Lift(s)
- 24x7 CCTV Surveillance
- Spa
- Golf Course
- Indoor Games
- Amphitheater
- Rain Water Harvesting
- Board Games
- Motion Sensor
- Nature Club
- Sports Complex
- Sports Area
- Cycling & Jogging Track
- Fire Escape Staircases
- Assembly Area
- Wall Climbing
- Footpaths/Pedestrian
- Water Storage
- Partial Power Backup
- Volleyball Court
- Bowling Alley
- Day Care Center
- Fountains
- Infinity Pool
- Yoga/Meditation Area
- Restaurant
- Senior Citizen Sitout
- Fire Alarm
- Reserved Parking
- Video Door Security
- EV Charging Point
- Natural Pond
- Sauna Bath
- Party Lawn
- Vastu Compliant
- Multipurpose Hall
Emaar Urban Oasis - Brochure
Emaar Urban Oasis Gallery
Home Loan Calculator
Payment Plans

About Emaar India

- Years of experience22
- Total Projects73
- Ongoing Projects17




























