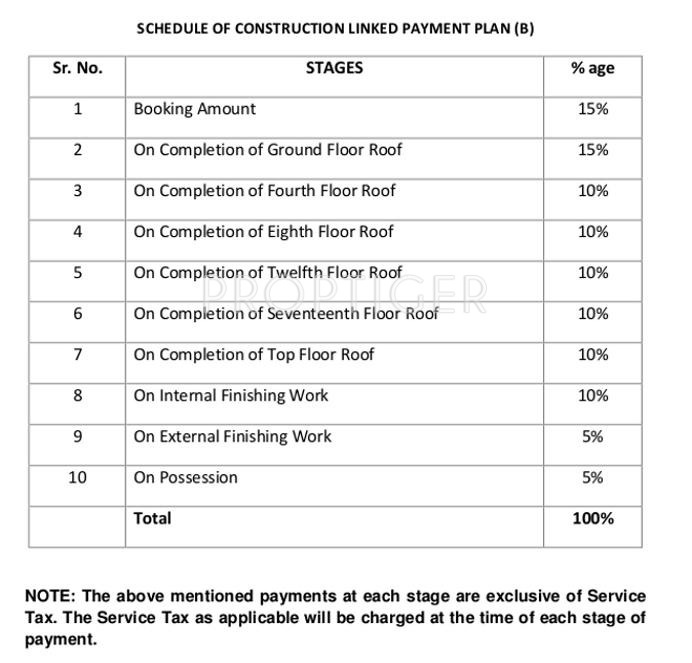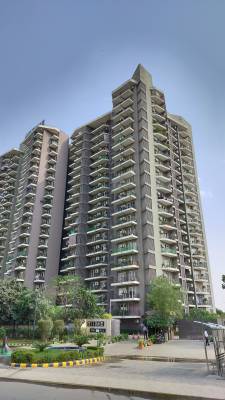


- Possession Start DateFeb'18
- StatusCompleted
- Total Area9 Acres
- Total Launched apartments646
- Launch DateMay'10
- AvailabilityResale
- RERA ID.
Salient Features
- Time Residency will have some of the most comfortable and luxurious places to live in Gurgaon.
- Controlled light will flood into the spacious rooms to produce joyful living spaces.
- Properties with 100% power backup available.
- Only 15 mins drive to the international airport.
- The metro station is just 1.8 km.
More about Dhoot Time Residency
Dhoot Time Residency offers comfortable living experiences for residents along with other necessary amenities.. The project consists of a total of 646 units with home sizes ranging between 1208 and 2212 sq.ft.. 2 BHK, 3 BHK and 4 BHK apartments are offered to buyers. Some of the amenities on offer include a swimming pool, club house, 24 hour security, playing area for kids, intercom facilities, power backup facilities, playing court and a dedicated space for yoga. Situated at Sector ...View more
Project Specifications
- 2 BHK
- 3 BHK
- 4 BHK
- Swimming Pool
- Children's play area
- Club House
- 24 X 7 Security
- Intercom
- Power Backup
- Gymnasium
- Jogging Track
- Indoor Games
- Multi Level Car Parking
- Rain Water Harvesting
- Party Venue With Lawn
- Garden And Open Lawns
- Lift Available
- Multipurpose Room
- CCTV
- Community Hall
- Gated Community
- Health Facilities
- Utility Shops
- Landscaped Gardens
- High-tech Alarm System
- Landscape Garden and Tree Planting
- Food Court
- Yoga/Meditation Area
- Waiting Lounge
- Party Lawn
- Terrace Garden
- Vastu Compliant
- Senior Citizen Siteout
- Video Door Security
- Paved Compound
- Grocery Shop
- Pergola
Dhoot Time Residency Gallery
Payment Plans

About Dhoot Group

- Years of experience65
- Total Projects19
- Ongoing Projects2

























