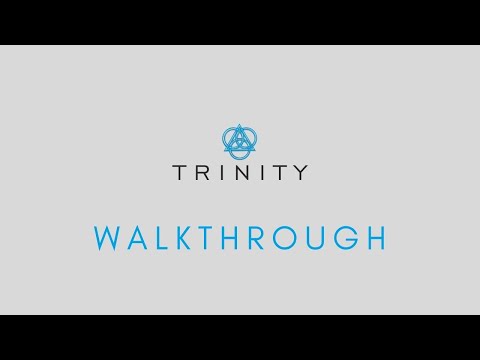


- Possession Start DateSep'18
- StatusCompleted
- Total Area2 Acres
- Total Launched apartments140
- Launch DateSep'13
- AvailabilityResale
- RERA ID24 OF 2017
Salient Features
- Construction by Arabtech-Makers of Burj Khalifa
- Surrounded by the bustling residential hub of New Gurgaon
- World-class landscaping designed by renowned Architects.
- It is approx 1.4 km away from NH-8 and close to Hotel Hyatt Regency
- Open High Street Shopping Experience
More about Raheja Trinity
Real estate conglomerate Raheja developers presents to you the Trinity, located in Sector 84, Gurgaon. The property has 140 units of 1BHK which are sized between 513 and 625 sq. ft. This residential project covers an area of 2.28 acres. To make the lives of home owners comfortable and plush, the developers have made several provisions within the community such as gymnasium, club house, swimming pool and cafeteria and club house. Each apartment has power backup available and residents can be assu...View more
Project Specifications
- 1 BHK
- Gymnasium
- Swimming Pool
- Children's play area
- Club House
- Cafeteria
- 24 X 7 Security
- Full Power Backup
- Jogging Track
- Car Parking
- 24X7 Water Supply
- Rain Water Harvesting
- CCTV
- Intercom
- Fire Fighting System
- Shopping Mall
- ATM
- Lift(s)
- Spa
- Tennis Court
- Maintenance Staff
- Sewage Treatment Plant
- Landscape_Garden_and_Tree_Planting
- Terrace Garden
- Waiting Lounge
- Restaurant
- Food Court
- Multipurpose Hall
- Escalators
- Conference Room
- Video Door Security
- Paved Compound
Raheja Trinity Gallery
Payment Plans

About Raheja Developer

- Years of experience37
- Total Projects47
- Ongoing Projects8































