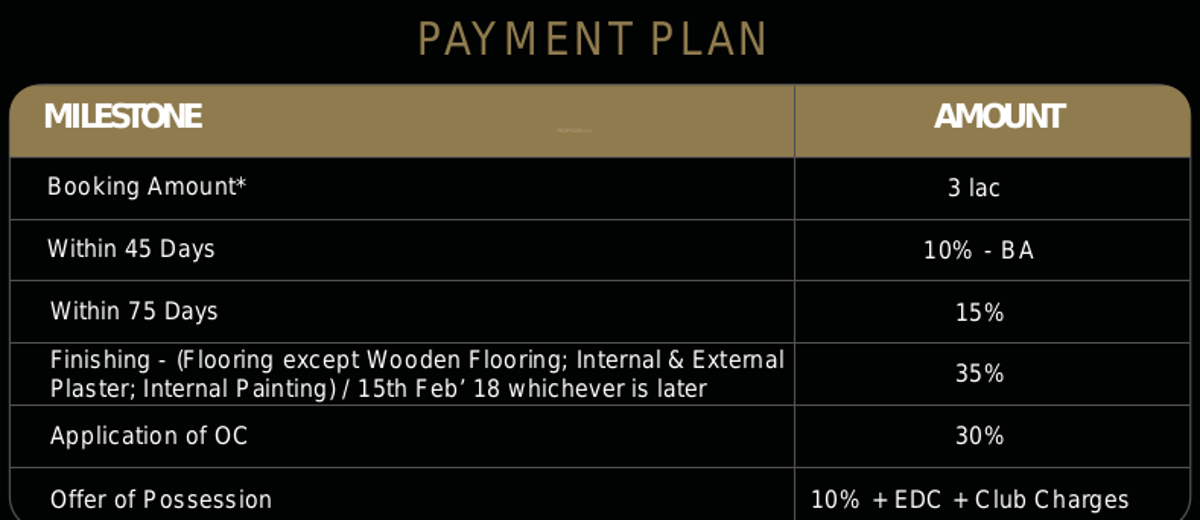


- Possession Start DateNov'22
- StatusCompleted
- Total Area14 Acres
- Total Launched apartments312
- Launch DateApr'14
- AvailabilityResale
- RERA ID53 OF 2017
Salient Features
- Awarded- Most Promising Upcoming Project of the year 2014
- 5 Mins Away from Metro Station.
- More than 75 percent open green spaces
- Exclusive 929.03 sq. mt. Club for Only 300 Families
- 5 Mins Away from Chawan Hospital.
More about Godrej Oasis
Oasis is a luxurious residential project, brought to you by Godrej, in one of the prime locations of Gurgaon. The properties are absolutely fancy and have everything to satisfy your desire to have a lavish lifestyle. It showcases the state-of-art architecture.What are the key Details of the project?These lavish apartments are designed to suit your taste. You will get 2 and 3BHK here. The apartments are spacious, well-ventilated, Vaastu compliant and come with almost all the modern specifications...View more
Project Specifications
- 2 BHK
- 3 BHK
- Gymnasium
- Swimming Pool
- Children's play area
- Club House
- Cafeteria
- Multipurpose Room
- Intercom
- 24 X 7 Security
- Full Power Backup
- Pavilion, Dog Patrolling
- Tennis Court
- Convenience Shopping Center
- Dogs Corner
- Jogging Track
- Lift(s)
- Rain Water Harvesting
- Car Parking
- Staff Quarter
- Vaastu Compliant
- Maintenance Staff
- Closed Car Parking
- Indoor Games
- Shopping Mall
- Badminton Court
- Library
- Party Hall
- Squash Court
- CCTV
- Gated Community
- Toddler Pool
- Shuttle Services
- 24X7 Water Supply
- Fire Fighting System
- Service Lift
- Sewage Treatment Plant
- Landscape Garden and Tree Planting
- Central Cooling System
- Bowling Alley
- Fountains
- Concierge Service
- Dart Board
- Yoga/Meditation Area
- Terrace Garden
- Senior Citizen Siteout
- Cycling & Jogging Track
- Infinity Pool
- Water Storage
- Sun Deck
- Table Tennis
- Bus Shelter
- Flower Garden
- Paved Compound
- Entrance Lobby
- Grocery Shop
- Lawn Tennis Court
- Reserved Parking
- Visitor Parking
Godrej Oasis - Brochure
Godrej Oasis Gallery
Home Loan Calculator
Payment Plans

About Godrej Properties

- Years of experience37
- Total Projects277
- Ongoing Projects167






























